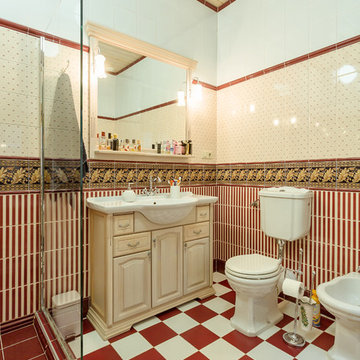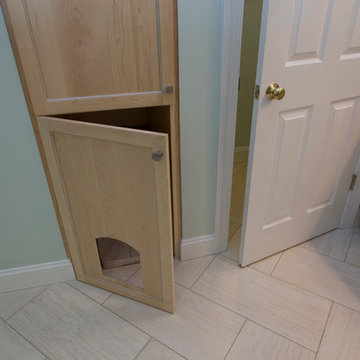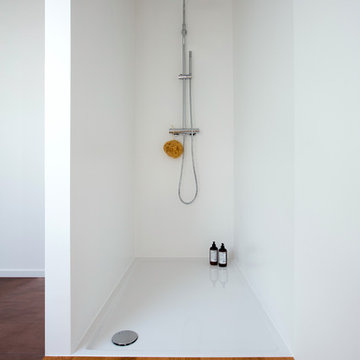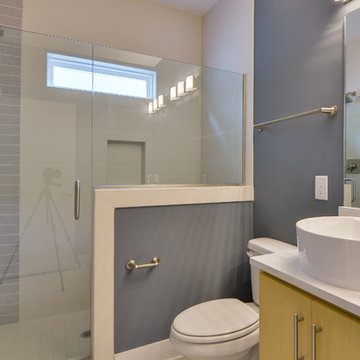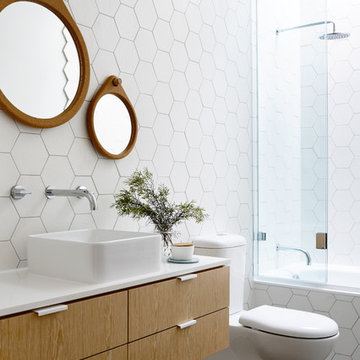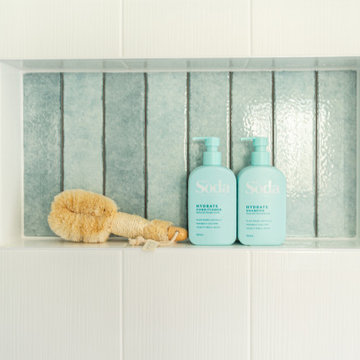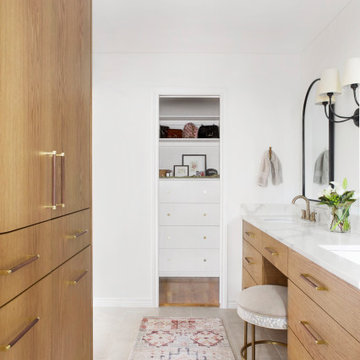Bathroom Design Ideas with Light Wood Cabinets and a Two-piece Toilet
Refine by:
Budget
Sort by:Popular Today
61 - 80 of 9,480 photos
Item 1 of 3
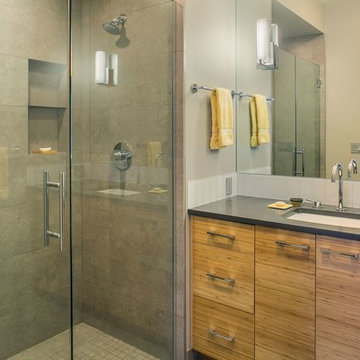
Faux bamboo finished flat paneled DeWils Taurus cabinets pop in this gray monochromatic modern guest bathroom. Atlas Homewares 8" chrome pulls accentuate the horizontal theme carried throughout. Cabinets are topped with Pental quartz counters in "Coastal Gray," undercounter Kohler Arhcer sink and Grohe Concetto faucet. Backsplash is a 3x6" white glass subway tile that we had sandblasted to create the frosted finish. Flooring and shower walls are 12x24" Limestone tiles in "Gris," with matching colored 2x2" shower pan. Grohe Eurodisc Cosmopolitan chrome fixtures match the coordinate with the chrome bathroom accessories and shower glass door handle. Matching chrome Vogue vanities are mounted on either side of the full bathroom mirror. Photography by Marie-Dominique Verdier.
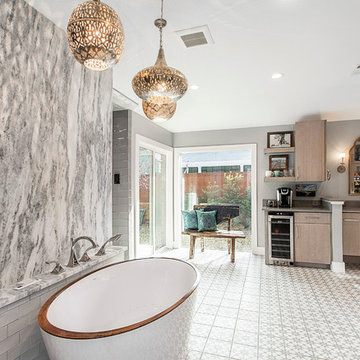
This once dated master suite is now a bright and eclectic space with influence from the homeowners travels abroad. We transformed their overly large bathroom with dysfunctional square footage into cohesive space meant for luxury. We created a large open, walk in shower adorned by a leathered stone slab. The new master closet is adorned with warmth from bird wallpaper and a robin's egg blue chest. We were able to create another bedroom from the excess space in the redesign. The frosted glass french doors, blue walls and special wall paper tie into the feel of the home. In the bathroom, the Bain Ultra freestanding tub below is the focal point of this new space. We mixed metals throughout the space that just work to add detail and unique touches throughout. Design by Hatfield Builders & Remodelers | Photography by Versatile Imaging
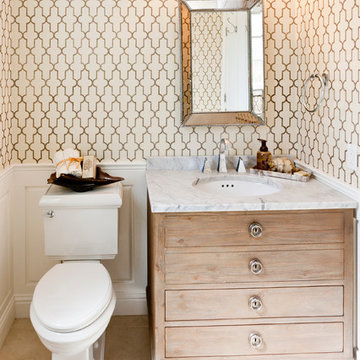
Interior design by Jennifer Loffer of Henry Rylan.
www.HenryRylan.com

New build dreams always require a clear design vision and this 3,650 sf home exemplifies that. Our clients desired a stylish, modern aesthetic with timeless elements to create balance throughout their home. With our clients intention in mind, we achieved an open concept floor plan complimented by an eye-catching open riser staircase. Custom designed features are showcased throughout, combined with glass and stone elements, subtle wood tones, and hand selected finishes.
The entire home was designed with purpose and styled with carefully curated furnishings and decor that ties these complimenting elements together to achieve the end goal. At Avid Interior Design, our goal is to always take a highly conscious, detailed approach with our clients. With that focus for our Altadore project, we were able to create the desirable balance between timeless and modern, to make one more dream come true.

Gorgeous custom white oak makeup and double vanity with porcelain stone countertops, two Allen sconces from Visual Comfort & Co. (formerly Circa Lighting). Muted tones compliment a maple stool. Backsplash tile from Ann Sacks, Tall, sliver frame mirror from Larson-Juhl ties everything together, including the Rock Crystal porcelain floor tile from Bedrosians.
Bathroom Design Ideas with Light Wood Cabinets and a Two-piece Toilet
4



