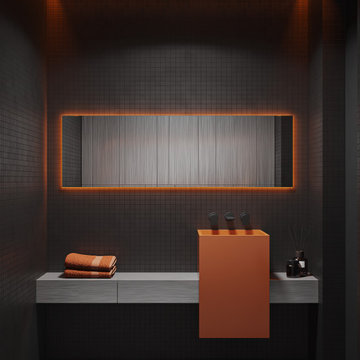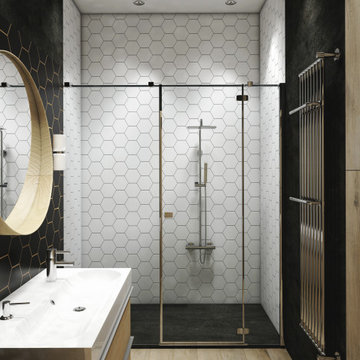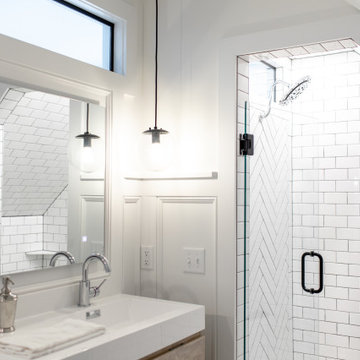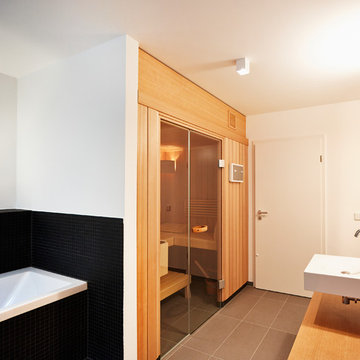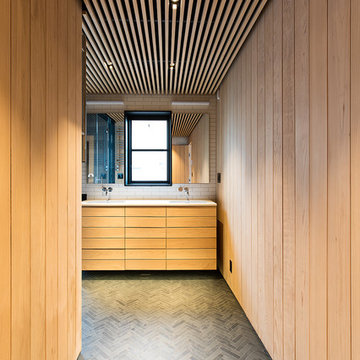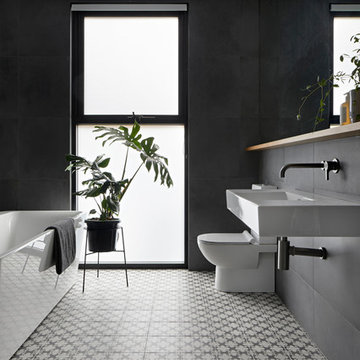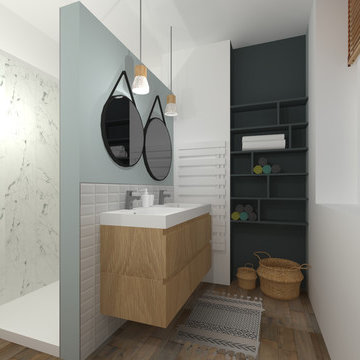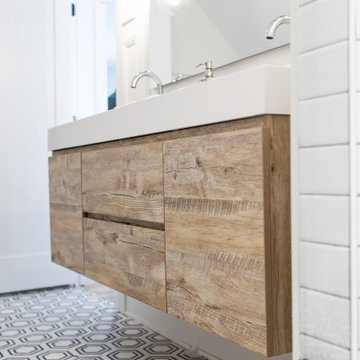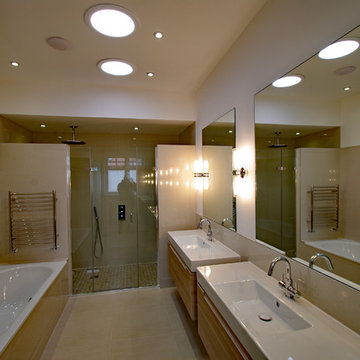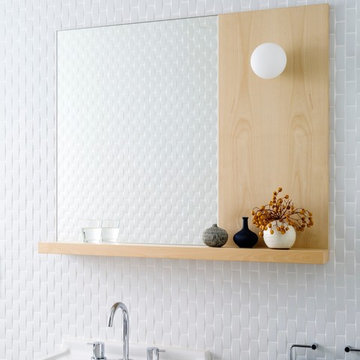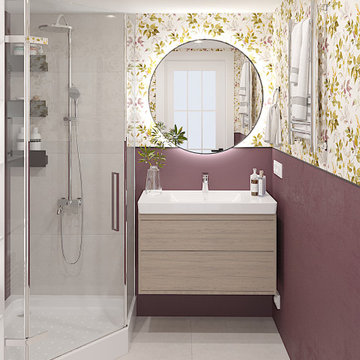Bathroom Design Ideas with Light Wood Cabinets and a Wall-mount Sink
Refine by:
Budget
Sort by:Popular Today
121 - 140 of 1,176 photos
Item 1 of 3
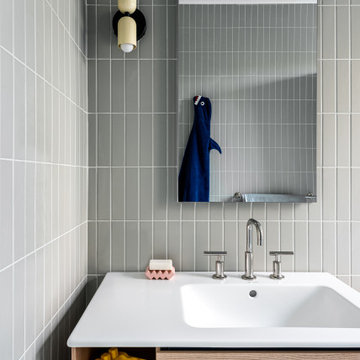
The kids bathroom is characterized by sage color tiles and a wood vanity, for a playful and minimal design.
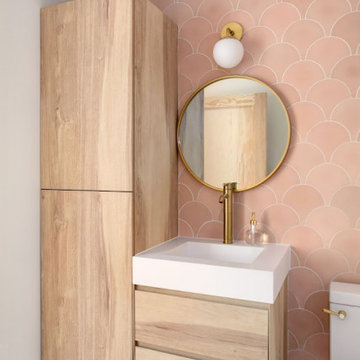
Loving this floating modern cabinets for the guest room. Simple design with a combination of rovare naturale finish cabinets, teknorit bianco opacto top, single tap hole gold color faucet and circular mirror.

Cramped en-suite bathroom revived into airy spa-like sanctuary. Floor to ceiling cement-like geometric patterned tile contrasted with large-format subway and accented with black: faucets, shower systems (including a rain shower) , linear drain and accessories. Floating vanity w/drawers offers ample storage without taking up too much space.
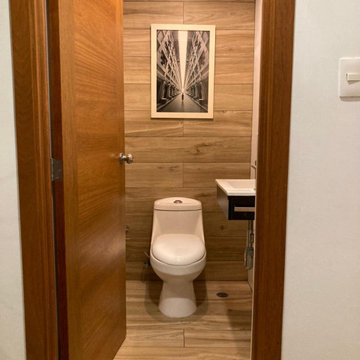
Cozy Transitional Modern with a selection of rustic materials in a Pent house .
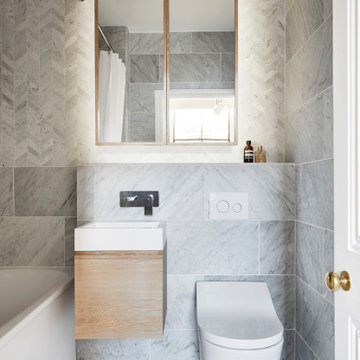
Project: Residential interior refurbishment
Site: Kensington, London
Designer: Deik (www.deik.co.uk)
Photographer: Anna Stathaki
Floral/prop stylish: Simone Bell
We have also recently completed a commercial design project for Café Kitsuné in Pantechnicon (a Nordic-Japanese inspired shop, restaurant and café).
Simplicity and understated luxury
The property is a Grade II listed building in the Queen’s Gate Conservation area. It has been carefully refurbished to make the most out of its existing period features, with all structural elements and mechanical works untouched and preserved.
The client asked for modest, understated modern luxury, and wanted to keep some of the family antique furniture.
The flat has been transformed with the use of neutral, clean and simple elements that blend subtly with the architecture of the shell. Classic furniture and modern details complement and enhance one another.
The focus in this project is on craftsmanship, handiwork and the use of traditional, natural, timeless materials. A mix of solid oak, stucco plaster, marble and bronze emphasize the building’s heritage.
The raw stucco walls provide a simple, earthy warmth, referencing artisanal plasterwork. With its muted tones and rough-hewn simplicity, stucco is the perfect backdrop for the timeless furniture and interiors.
Feature wall lights have been carefully placed to bring out the surface of the stucco, creating a dramatic feel throughout the living room and corridor.
The bathroom and shower room employ subtle, minimal details, with elegant grey marble tiles and pale oak joinery creating warm, calming tones and a relaxed atmosphere.
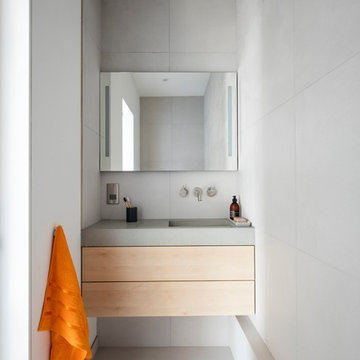
We used concrete basin from Kast to mould the sink to create a seamless effect which visually expands the space.
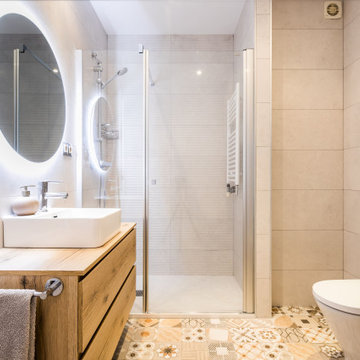
Baño con lavabo, váter y ducha. Baldosas beige en paredes, azulejos del suelo en mosaico contrastados con el armario de madera de tono claro y espejos con LED.
Bathroom Design Ideas with Light Wood Cabinets and a Wall-mount Sink
7


