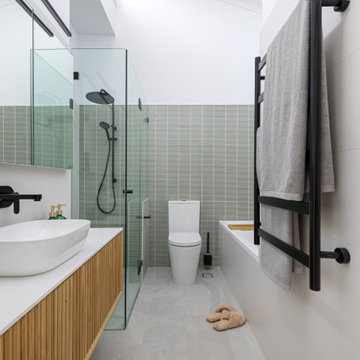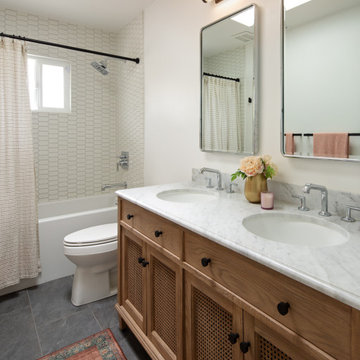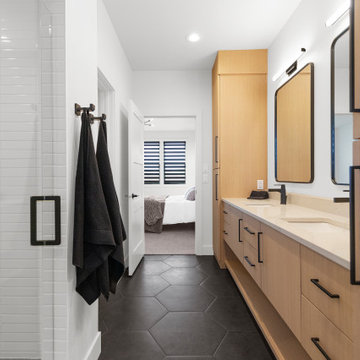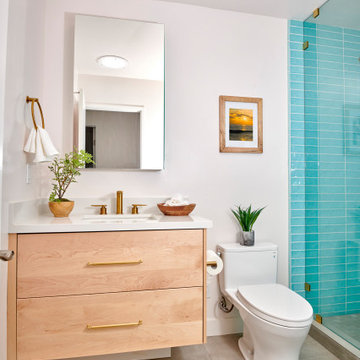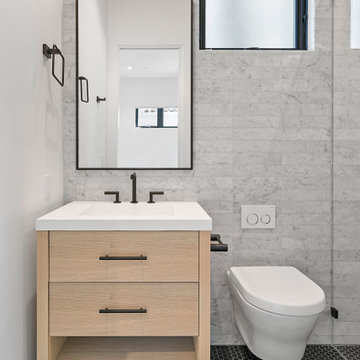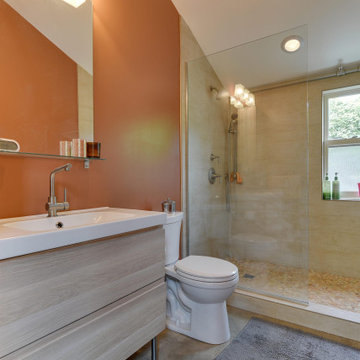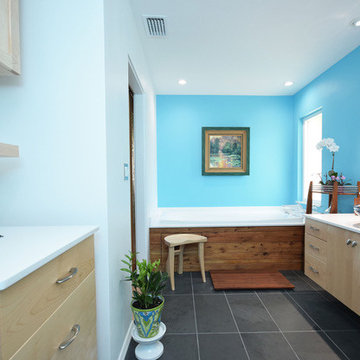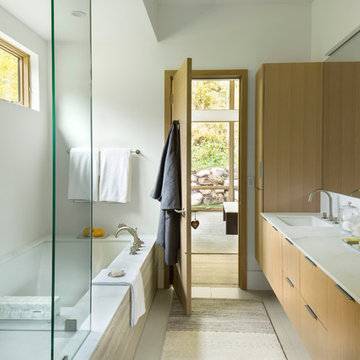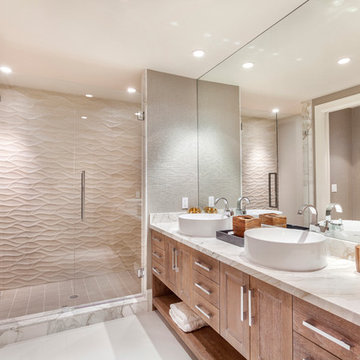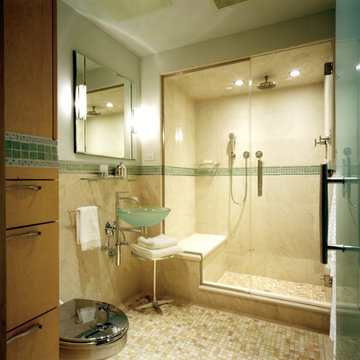Bathroom Design Ideas with Light Wood Cabinets and an Alcove Shower
Refine by:
Budget
Sort by:Popular Today
121 - 140 of 7,870 photos
Item 1 of 3

Beautiful contemporary black and white guest bathroom with a fabulous ceramic floor. The black accent features on the custom walnut floating vanity cabinet transform this bathroom from ordinary to extraordinary.

A Scandinavian minimalist bathroom with herringbone tile floor, freestanding tub, deck mounted tub faucet, and large shower.

A dynamic duo, blue glass tile and a floral wallpaper join up to create a bewitching bathroom.
DESIGN
Ginny Macdonald, Styling by CJ Sandgren
PHOTOS
Jessica Bordner, Sara Tramp
Tile Shown: 2x12, 4x12, 1x1 in Blue Jay Matte Glass Tile

This project was a joy to work on, as we married our firm’s modern design aesthetic with the client’s more traditional and rustic taste. We gave new life to all three bathrooms in her home, making better use of the space in the powder bathroom, optimizing the layout for a brother & sister to share a hall bath, and updating the primary bathroom with a large curbless walk-in shower and luxurious clawfoot tub. Though each bathroom has its own personality, we kept the palette cohesive throughout all three.
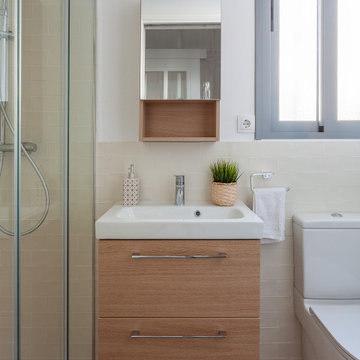
Manuel Pinilla acomete la reforma integral de una vivienda en el barrio sevillano de Nervión. Se trata de una casa pareada de los años 60 del arquitecto Ricardo Espiau con ciertos rasgos regionalistas que se han mantenido a pesar de las intervenciones que ha sufrido con el tiempo, incluyendo un anexo añadido al fondo de la parcela. Pinilla decide redistribuir la planta alta para conseguir dos baños donde había uno y dejar el suelo de esta planta al mismo nivel eliminando los escalones existentes.
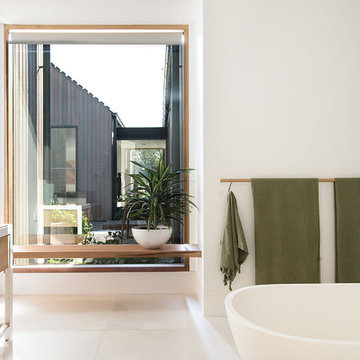
The light filled main bathrooom is large enough for the kids to share and not compromise on luxury. Behind the freestanding bath, the shower alcove and toilet is tucked away.
Photographer: Nicolle Kennedy
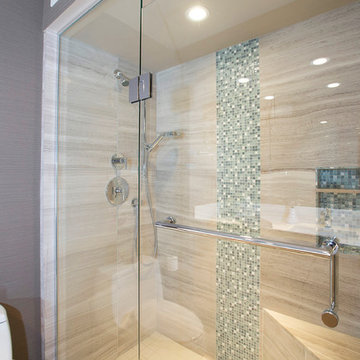
Designed by: Kate Lindberg
McCormick & Wright
Photo taken by: Mindy Mellenbruch
Bathroom Design Ideas with Light Wood Cabinets and an Alcove Shower
7


