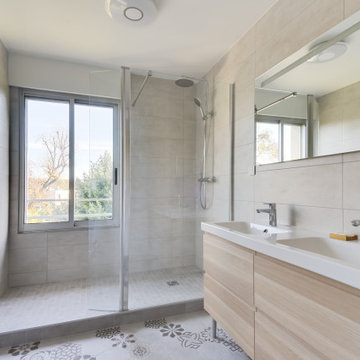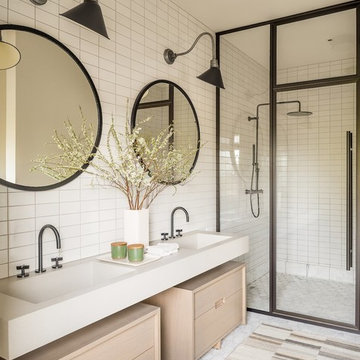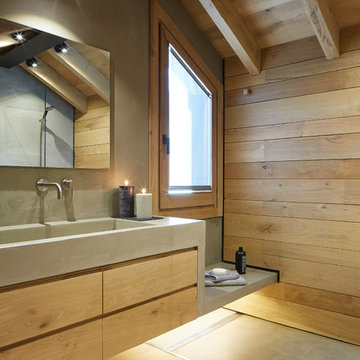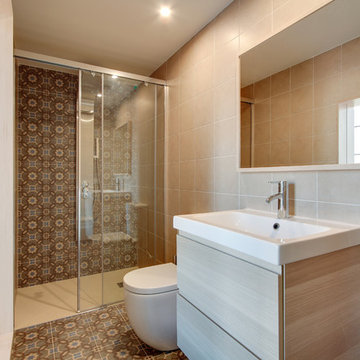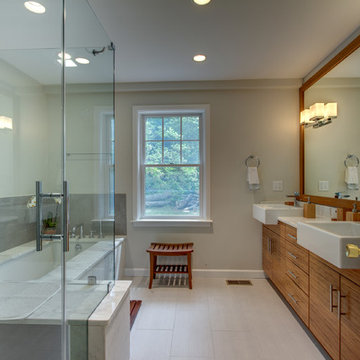Bathroom Design Ideas with Light Wood Cabinets and an Integrated Sink
Refine by:
Budget
Sort by:Popular Today
21 - 40 of 4,156 photos
Item 1 of 3

Basement bathroom finish includes custom tile shower with acrylic shower pan, farm-house style framed black shower enclosure, black fixtures, kohler toilet, open shelves, and clear rustic finish hickory vanity and shelves. White subway tile shower with Corian Acrylic storage shelves and black hex tile on floor.

Fun guest bathroom with custom designed tile from Fireclay, concrete sink and cypress wood floating vanity
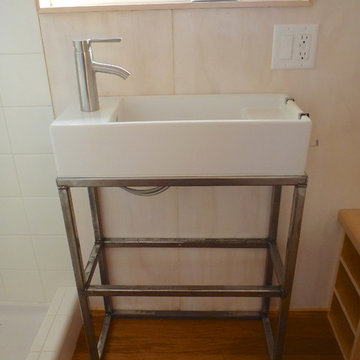
The bathroom sink is compact and supported with a steel frame, custom made and welded by Vina's boyfriend.
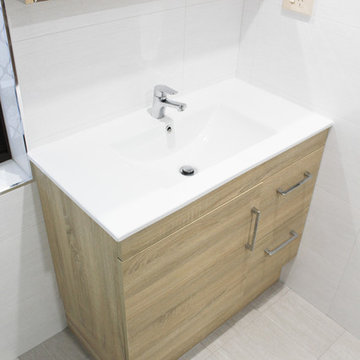
Full Height Tiling
Grey Bathroom
Walk In Shower
Grey Bathroom Walls
Frameless Shower Screen
Wood Grain Vanity
Ceramic Top
Mixer Tap

A great way to unwind or kickstart your day is by using an uplifting bathroom. This bathroom refresh is modern and airy, with shower tiles that add just the right amount of color while keeping it light. The brass hardware in the shower and chandelier add interest, while the simple vanity with wood cabinet doors provides warmth.

Bathroom designed for barrier free living. Tiled walls and floors and a seamless transition shower.
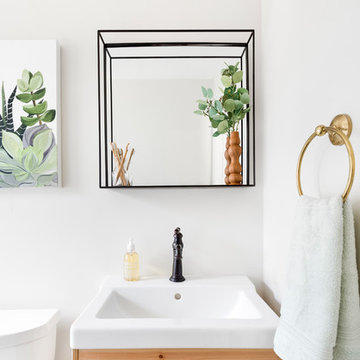
Art: Art House Charlotte
Photography: Meagan Larsen
Featured Article: https://www.houzz.com/magazine/a-designer-tests-ideas-in-her-own-38-square-foot-bathroom-stsetivw-vs~116189786
Bathroom Design Ideas with Light Wood Cabinets and an Integrated Sink
2





