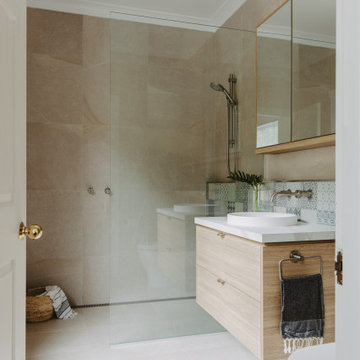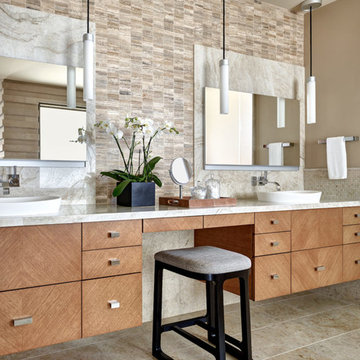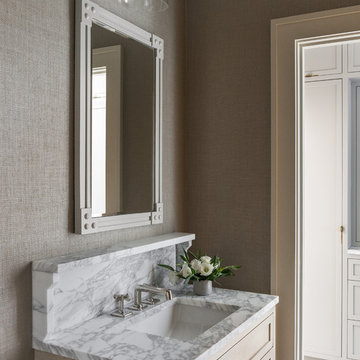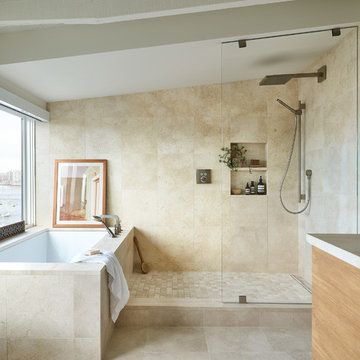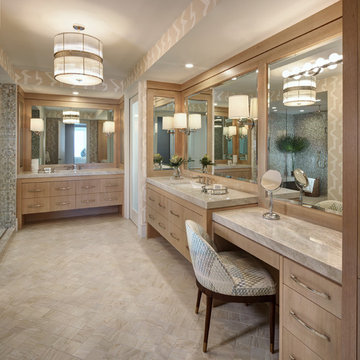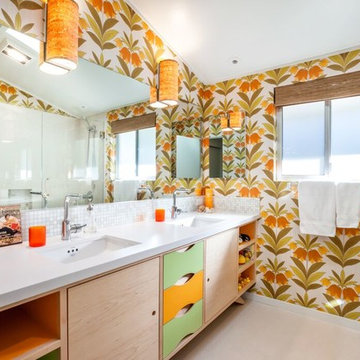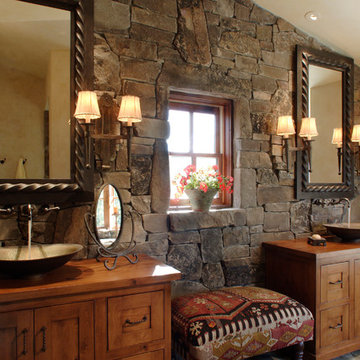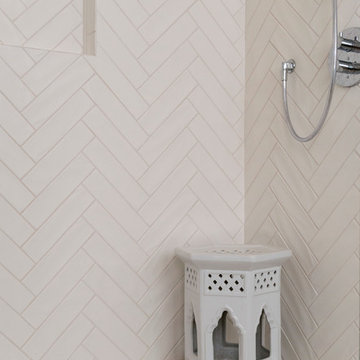Bathroom Design Ideas with Light Wood Cabinets and Beige Floor
Refine by:
Budget
Sort by:Popular Today
61 - 80 of 5,391 photos
Item 1 of 3
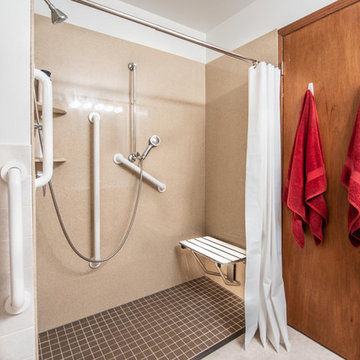
Repeat clients for two decades, Bonnie and Mary, are elderly homeowners who needed their tub converted to a shower.
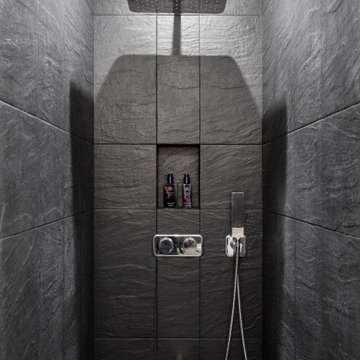
Dans ce 39 M2 parisien entièrement à rénover il n'y avait pas de salle d'eau mais une unique cuisine dans laquelle on trouvait une douche d'appoint... Nous avons restructurer l'espace pour créer une salle d'eau fermée à laquelle nous avons donné une ambiance très masculine pour le jeune propriétaire des lieux grâce au carrelage ardoise et à la robinetterie chromée. Nous avons quand même réchauffé le tout en mettant des rangements en chêne massif et un carrelage au sol beige imitation béton ciré.
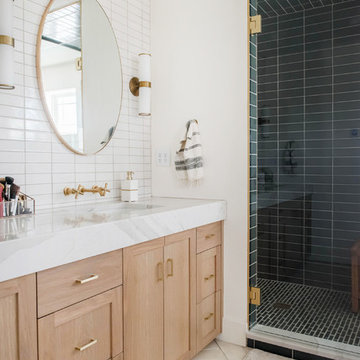
A dramatic contrast between Fireclay Tile's handmade white backsplash tiles and moody grey shower tiles takes a stacked pattern from simple to standout in this luxe master bath.
FIRECLAY TILE SHOWN
3x9 Shower Tile in Loch Ness
1x4 Shower Pan Tile in Loch Ness
2x6 Backsplash Tile in Tusk
DESIGN
Everyday Interior Design
PHOTOS
Kelli Kroneberger Photography
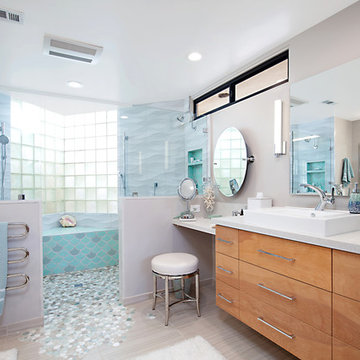
Stunning master bathroom remodel in Encinitas. Project was completely customized to homeowner's specifications. His and Hers floating beech vanities with quartz counters, include a drop down make up vanity on Her side. Custom recessed solid maple medicine cabinets behind the mirror. Both vanities feature large rimmed vessel sinks and polished chrome faucets. The spacious 2 person shower showcases a custom pebble mosaic puddle at the entrance, 3D wave tile walls and hand painted Moroccan fish scale tile accenting the bench and oversized shampoo niches. Each end of the shower is outfitted with it's own set of shower head and valve, as well as a hand shower with slide bar.
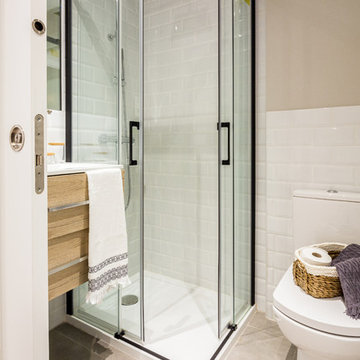
Fotografía , diseño de proyecto y estilismo : Elvira Rubio Fityourhouse
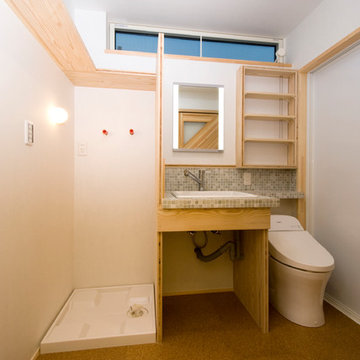
浴室は寝室のある1階に設置。この場所は寝室からのアクセスのみで家族しか使わないため、一つの空間にトイレ、洗面、洗濯機を入れて小さい空間を有効に使った。床はタイルで足触りも良く、洗面前はモザイクタイルのアクセントを入れた。
Takahashi Photo Studio
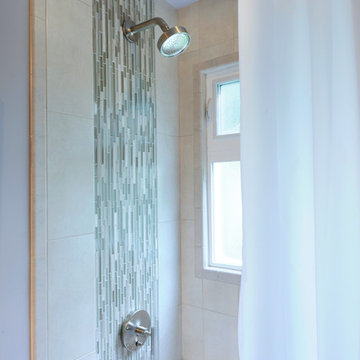
Featured in St. Louis At Home magazine. Glass tile strips set vertically behind the shower head create a waterfall effect in the tub area. Michael Jacob Photography

Primary bathroom renovation. **Window glass was frosted after most photos were taken, but had been done before this photo.** Window frosted to 2/3 height for privacy, but allowing plenty of light and a beautiful sky and tree top view. Navy, gray, and black are balanced by crisp whites and light wood tones. Eclectic mix of geometric shapes and organic patterns. Featuring 3D porcelain tile from Italy, hand-carved geometric tribal pattern in vanity's cabinet doors, hand-finished industrial-style navy/charcoal 24x24" wall tiles, and oversized 24x48" porcelain HD printed marble patterned wall tiles. Flooring in waterproof LVP, continued from bedroom into bathroom and closet. Brushed gold faucets and shower fixtures. Authentic, hand-pierced Moroccan globe light over tub for beautiful shadows for relaxing and romantic soaks in the tub. Vanity pendant lights with handmade glass, hand-finished gold and silver tones layers organic design over geometric tile backdrop. Open, glass panel all-tile shower with 48x48" window (glass frosted after photos were taken). Shower pan tile pattern matches 3D tile pattern. Arched medicine cabinet from West Elm. Separate toilet room with sound dampening built-in wall treatment for enhanced privacy. Frosted glass doors throughout. Vent fan with integrated heat option. Tall storage cabinet for additional space to store body care products and other bathroom essentials. Original bathroom plumbed for two sinks, but current homeowner has only one user for this bathroom, so we capped one side, which can easily be reopened in future if homeowner wants to return to a double-sink setup.
Expanded closet size and completely redesigned closet built-in storage. Please see separate album of closet photos for more photos and details on this.

This Guest Bathroom designed with natural cabinets, island stone on the walls, limestone flooring and shower walls.
Bathroom Design Ideas with Light Wood Cabinets and Beige Floor
4


