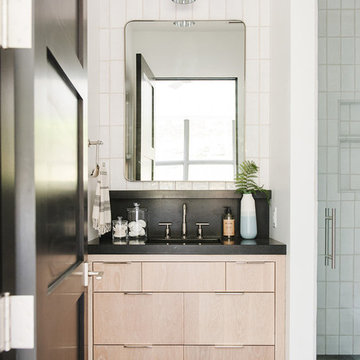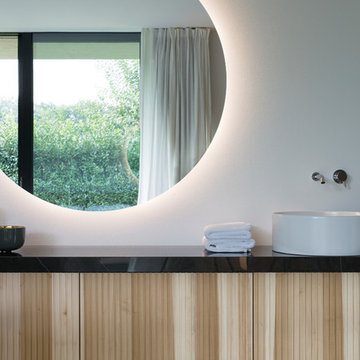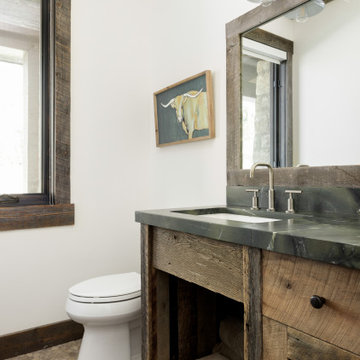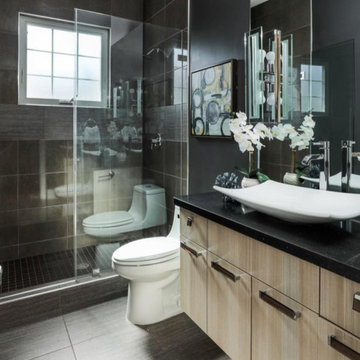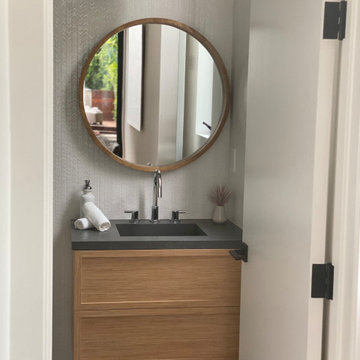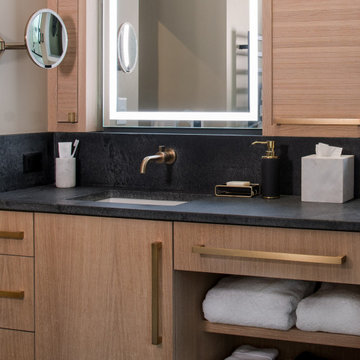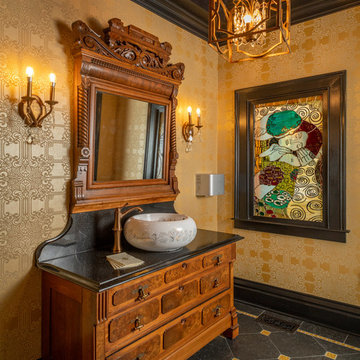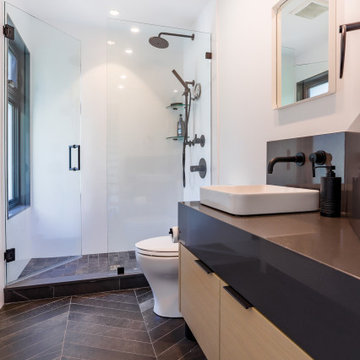Bathroom Design Ideas with Light Wood Cabinets and Black Benchtops
Refine by:
Budget
Sort by:Popular Today
141 - 160 of 997 photos
Item 1 of 3
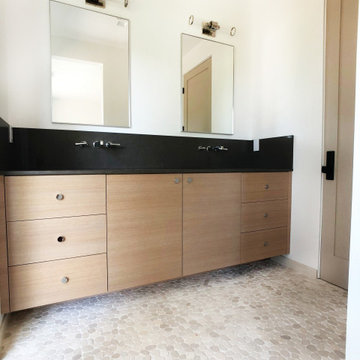
Zen-feeling bathroom with pebble tile floor, a custom vanity and wall-mounted faucets.
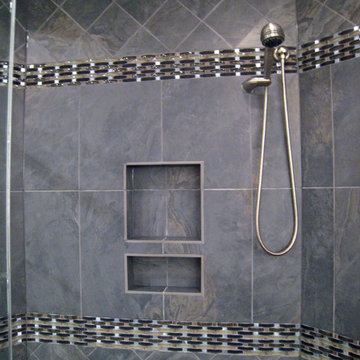
This built-in shelf is perfect for storing shampoos, soaps, and other bath accessories.
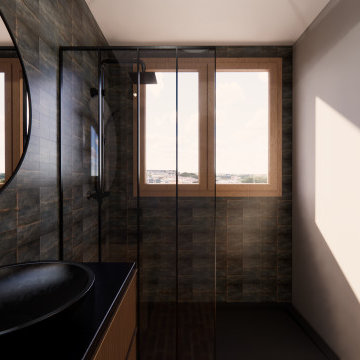
Afin d’adopter le style industriel vintage, amusez-vous à mixer les styles et les époques. Si vous souhaitez créer une véritable ambiance industrielle, l’utilisation du métal est indispensable. Coté mobilier, associez quelques pièces chinées vintage avec la finition naturelle du bois, dans sa nuance la plus « brut » et naturel. Mélangez vos pièces anciennes pour renforcer le style vintage, notamment un effet accumulation / cabinet de curiosité.
Pour le style industriel brut, on choisit l’esprit « factory » un mix de styles entre la brocante et l’industriel, qui prône une ambiance cosy à la maison en restant dans une décoration urbaine. Le motif brique (préférez la pierre de parement) apporte un jeu de texture dans la pièce à vivre, façon loft new-yorkais. Privilégiez les teintes sobres et foncées telles que les gris, les bruns, les noirs et les marrons pour une atmosphère traditionnelle. Vous pouvez également viser des nuances telles que le bleu ou vert très soutenues pour un rendu plus moderne. Le métal, béton ou cuir sont à l’honneur dans cette version.
L’industriel moderne composé de lignes fines, lisses et épurées tend vers une version plus scandinave de ce style.
Amusez-vous, jouez avec les deux codes : verrières, luminaires ou encore meubles esprit atelier. Le duo bois clair/ métal noir associant une matière froide à un élément naturel chaud, fonctionne à merveille.
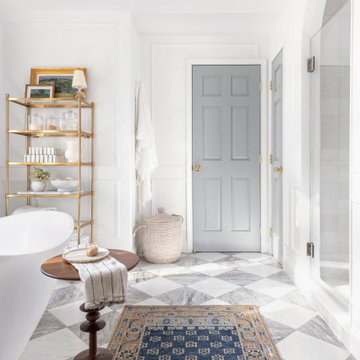
The now dated 90s bath Katie spent her childhood splashing in underwent a full-scale renovation under her direction. The goal: Bring it down to the studs and make it new, without wiping away its roots. Details and materials were carefully selected to capitalize on the room’s architecture and to embrace the home’s traditional form. The result is a bathroom that feels like it should have been there from the start. Featured on HAVEN and in Rue Magazine Spring 2022.
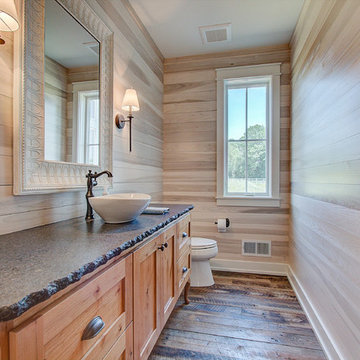
A modern replica of the ole farm home. The beauty and warmth of yesterday, combined with the luxury of today's finishes of windows, high ceilings, lighting fixtures, reclaimed flooring and beams and much more.
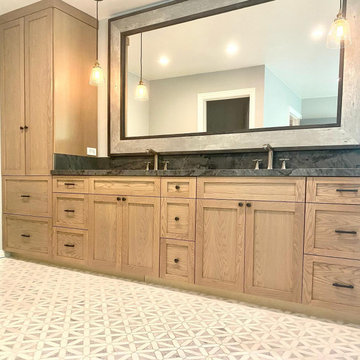
Beautiful custom master bathroom created from an upstairs open game room area. The bathroom is expansive so we selected colors and patterns that would make the area come together cohesively and provide an elegant yet comfortable look that you just want to sink into after a long day. The patterned floor tile is to die for and large format vertical subway tiles frame the shower area, accentuated with a grey grout. The custom vanity cabinets are made from white oak and add subtle color to the room. The gorgeous mirror and pendant lights bring everything together here.
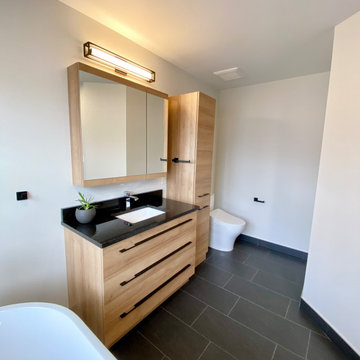
The Cannes vanity base, linen tower and medicine cabinet from Vanitec were installed, with a granite black pearl countertop! The bathroom walls were refreshed with Benjamin Moore’s Aura Bath & Spa, OC-23 classic grey paint and the ceiling was painted white. We finished this bathroom off with matte black bathroom accessories and new light fixtures, as well as a toto toilet.
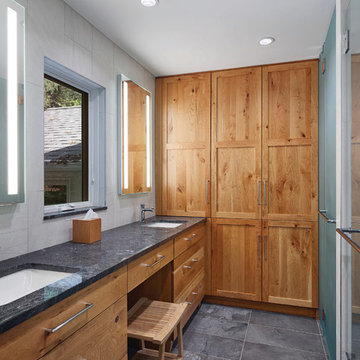
The second-floor hall and master bathrooms, plus the master closet, located at the center of this circa 1956 house, proved a challenge to accommodate all of the requested amenities. But, after adding two feet to the rear of the house, there was ample space to include a large walk-in shower, double sinks, a separate toilet room, and plenty of floor to ceiling storage, in the new master bath.

Powder room featuring hickory wood vanity, black countertops, gold faucet, black geometric wallpaper, gold mirror, and gold sconce.
Bathroom Design Ideas with Light Wood Cabinets and Black Benchtops
8


