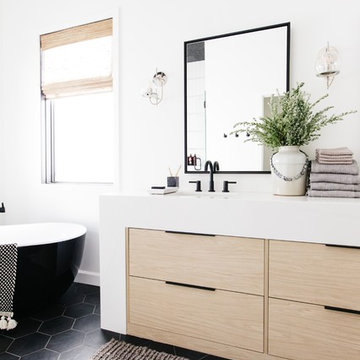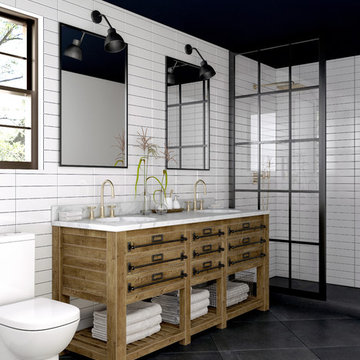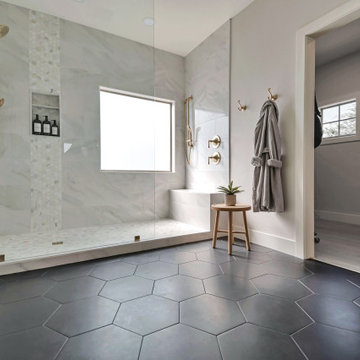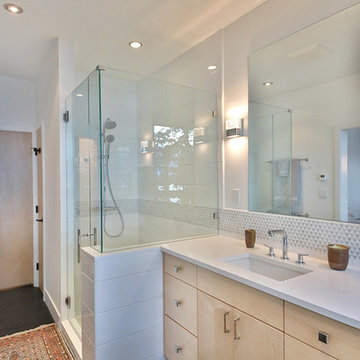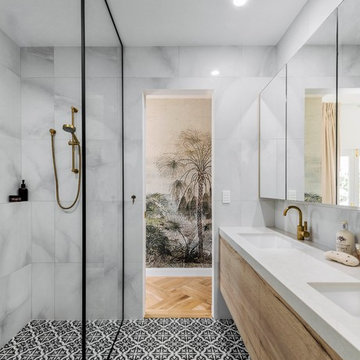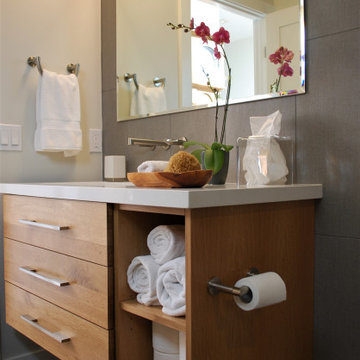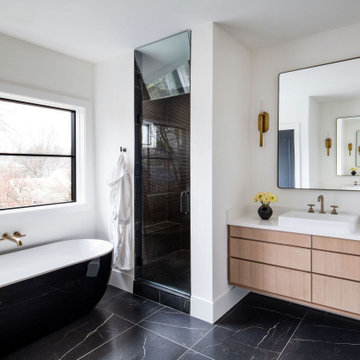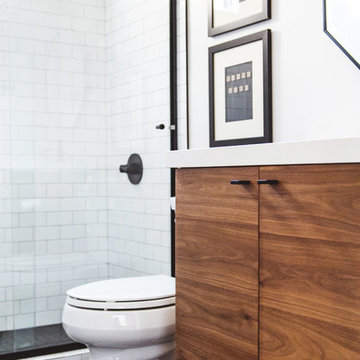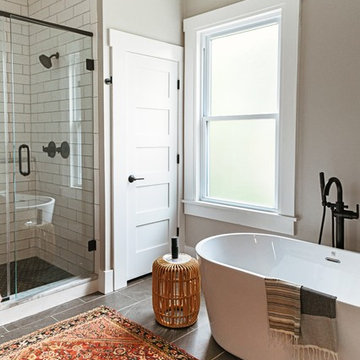Bathroom Design Ideas with Light Wood Cabinets and Black Floor
Refine by:
Budget
Sort by:Popular Today
61 - 80 of 1,797 photos
Item 1 of 3
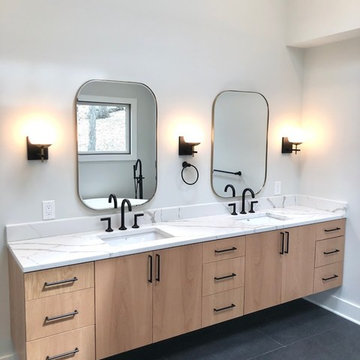
On this project we combined a dressing area and a small master bathroom to create a large spa like master bath with a vaulted ceiling. A large 10' wall mounted floating vanity is the focal point of this beautiful Scandinavian master bathroom renovation.
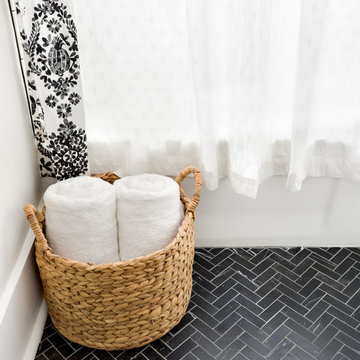
Art: Art House Charlotte
Photography: Meagan Larsen
Featured Article: https://www.houzz.com/magazine/a-designer-tests-ideas-in-her-own-38-square-foot-bathroom-stsetivw-vs~116189786

Custom master bath renovation designed for spa-like experience. Contemporary custom floating washed oak vanity with Virginia Soapstone top, tambour wall storage, brushed gold wall-mounted faucets. Concealed light tape illuminating volume ceiling, tiled shower with privacy glass window to exterior; matte pedestal tub. Niches throughout for organized storage.

This contemporary kid's bathroom features a white oak custom vanity and black accents. A unique mosaic penny tile design in the flooring and in the shower ties in all of the black accents. The natural light comes in from a skylight located above the vanity.
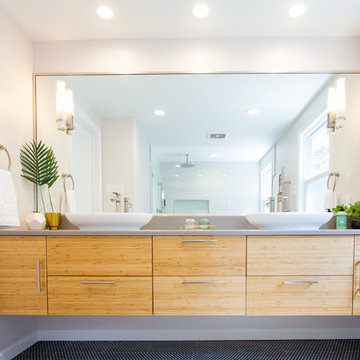
The vanity wall was such a statement piece. A wall to wall Durasupreme vanity in a bamboo finish which held the rimless vessel sinks from Victoria + Albert, complimented by a sleek, tall faucet from Hansgrohe.
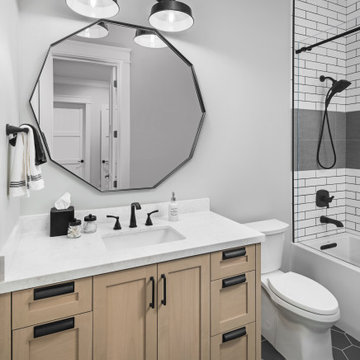
This guest bathroom is modern farmhouse at it's finest. Dark gray hex tile with light grout and white subway tile with dark grout play up the patterns. It's subtle yet interesting.

This year might just be the year of the bathrooms. Since January, I have been working on six different bathroom projects. They range from full to partial renovation projects. I recently finished the design plans for the three bathrooms at the #themanchesterflip. I have also worked on a very cool master bathroom design project that has been approved and the work is scheduled to start by March. And then, there were the two fulls baths from #clientkoko that are now completed. Today I am happy to share the first one of them.
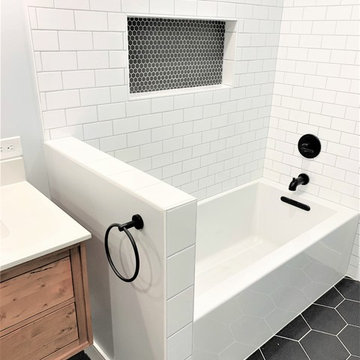
Before and After of another completed project!
A modern guest bathroom remodel in Sammamish, 4 weeks start to finish and the results are stunning! We are ready to hop into the master bathroom in this home and make it unique and fabulous as well!
Custom frame-less shower door will be installed on Friday for this current bathroom, follow us for updates, tips and great design ideas Yay!
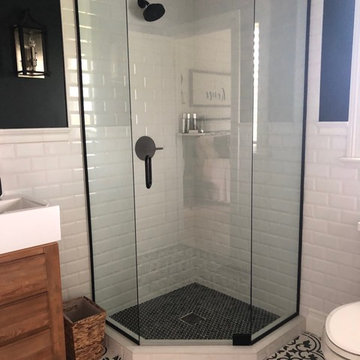
The guest bath in this project was a simple black and white design with beveled subway tile and ceramic patterned tile on the floor. Bringing the tile up the wall and to the ceiling in the shower adds depth and luxury to this small bathroom. The farmhouse sink with raw pine vanity cabinet give a rustic vibe; the perfect amount of natural texture in this otherwise tile and glass space. Perfect for guests!
Bathroom Design Ideas with Light Wood Cabinets and Black Floor
4
