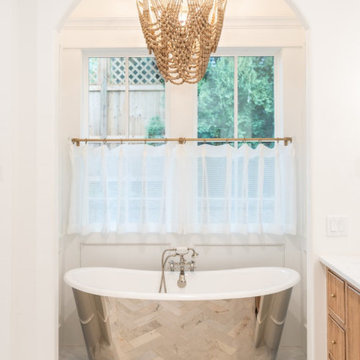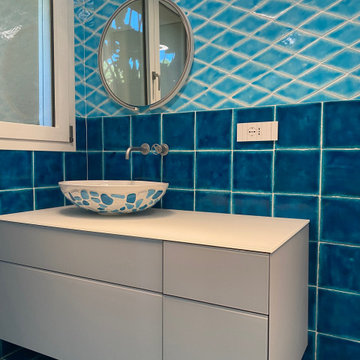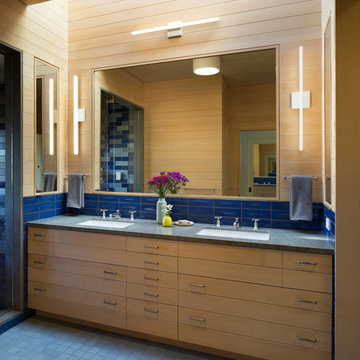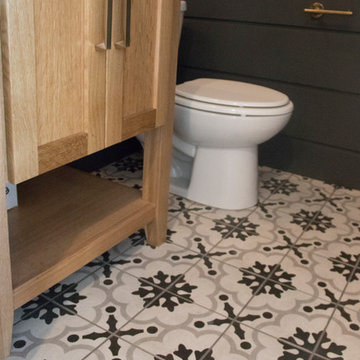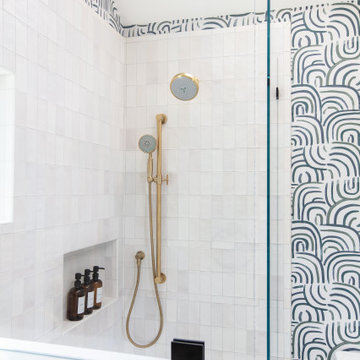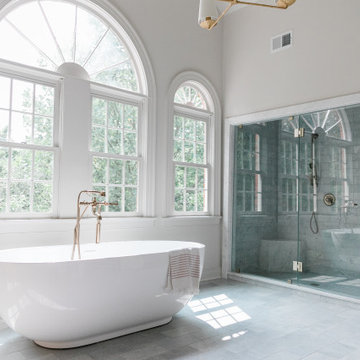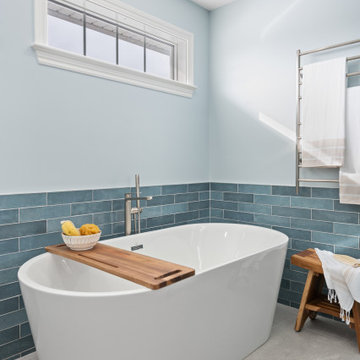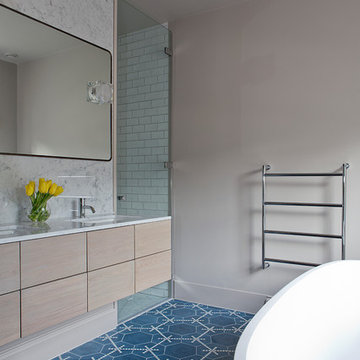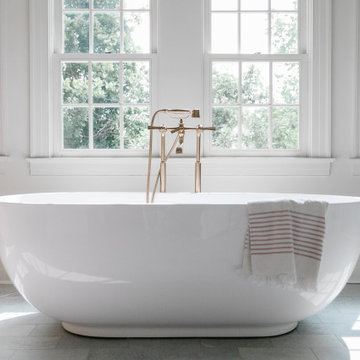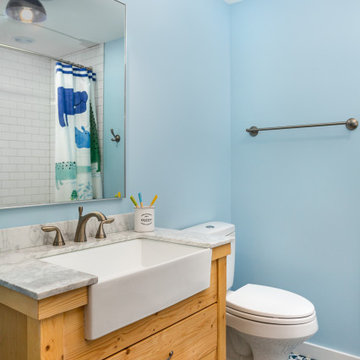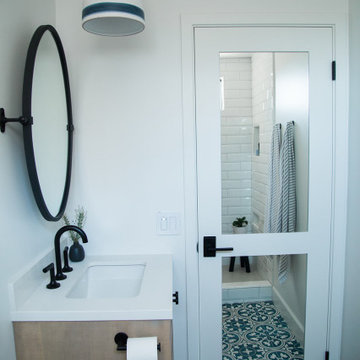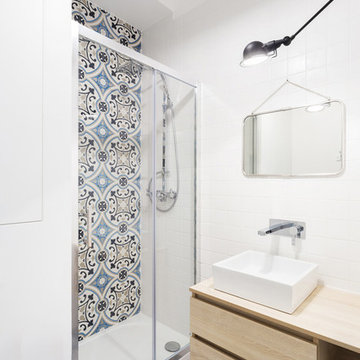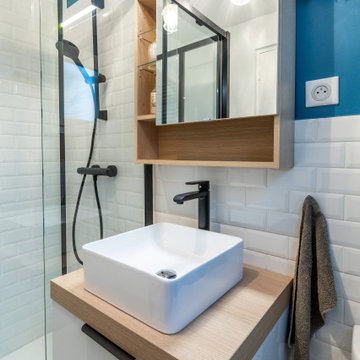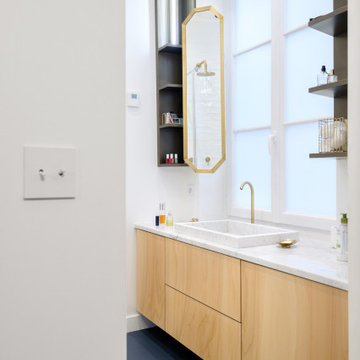Bathroom Design Ideas with Light Wood Cabinets and Blue Floor
Refine by:
Budget
Sort by:Popular Today
121 - 140 of 454 photos
Item 1 of 3
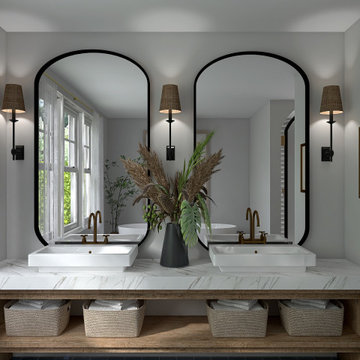
Nautical Blue-star tiles, vintage seaport painting, antique oxidized copper lantern, sleek Kohler tub
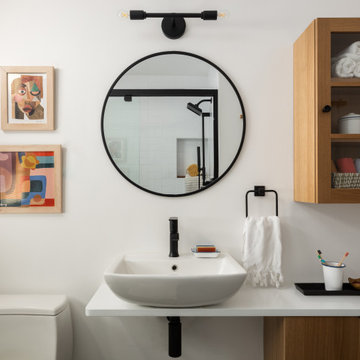
This narrow bathroom was redesigned to offer a custom designed “vanity” that offers storage solutions by way of shallow wall mounted cabinets. A porcelain wall mount sink is perched atop the quartz countertop. Stretching the countertop across the wall and over the cabinet offered usable surface area and a visual connection of the component pieces that make up the vanity design.
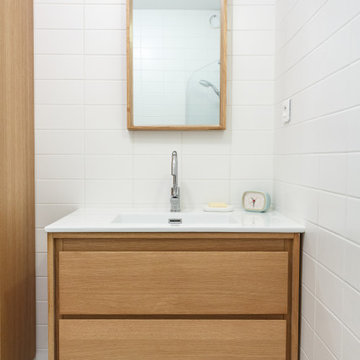
Ce projet de rénovation est sans doute un des plus beaux exemples prouvant qu’on peut allier fonctionnalité, simplicité et esthétisme. On appréciera la douce atmosphère de l’appartement grâce aux tons pastels qu’on retrouve dans la majorité des pièces. Notre coup de cœur : cette cuisine, d’un bleu élégant et original, nichée derrière une jolie verrière blanche.
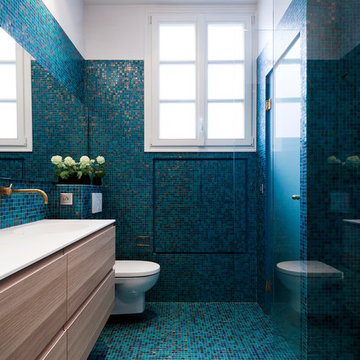
La nouvelle salle de bain principale a été conçue à l'ancien emplacement de la cuisine.
L'espace contient une douche à l'italienne sans porte (avec une niche pour les produits), un plan vasque en Corian blanc avec un meuble suspendu en placage de chêne, des toilettes suspendus et une buanderie séparée de l'espace salle d'eau par un porte en verre sablé.
Le garde manger a été utilisé comme meuble en deux parties: au dessus pour rangement simple, en dessous un tiroir pour le linge sale et le linge à repasser. Les façades ont été carrelées.
Les murs et le sol sont en mosaïque Bisazza bleue.
PHOTO: Brigitte Sombié
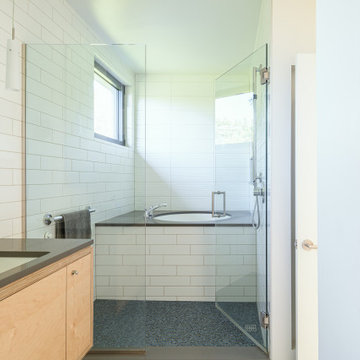
The A5 Aluminum Series was used throughout the home. The dual pane windows provide cost-effective durability in the temperate climate. The A5 Series boasts a larger continuous thermal break, high-performance spacers, multiple air seals, and low iron glass, which helped facilitate the Passive House standards. For a design where clean lines are key, the thinner profile frame furnishes the contemporary home with an effortless style. The double-pane glazing coupled with European operability is the perfect combination in creating a contemporary home-design worth noting. The homeowners absolutely love the form and function of their tilt-turn windows!
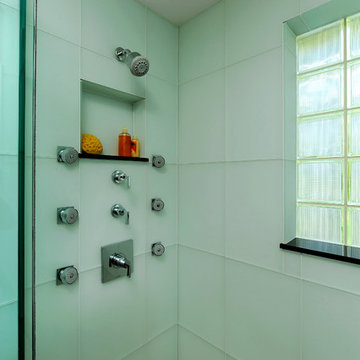
Alexandria, Virginia Contemporary Bathroom
#JenniferGilmer
http://www.gilmerkitchens.com/
Photography by Bob Narod
Bathroom Design Ideas with Light Wood Cabinets and Blue Floor
7
