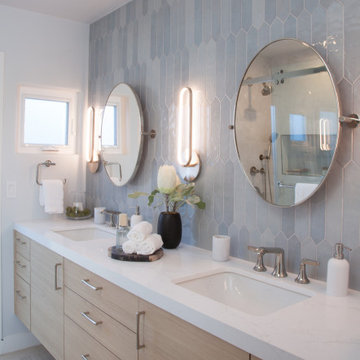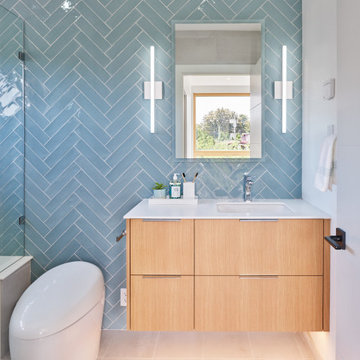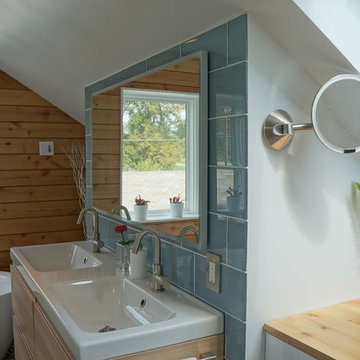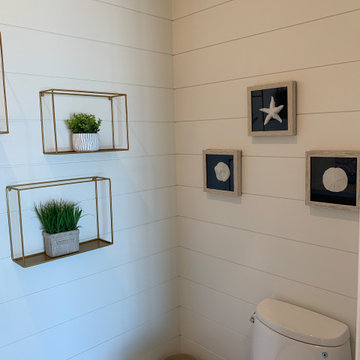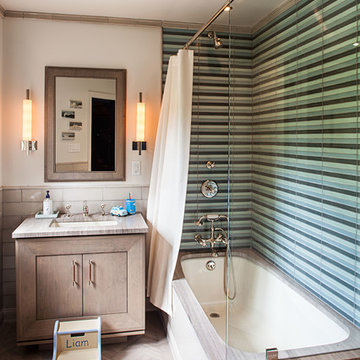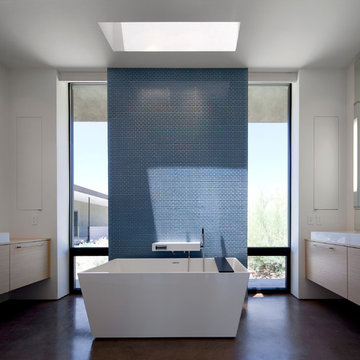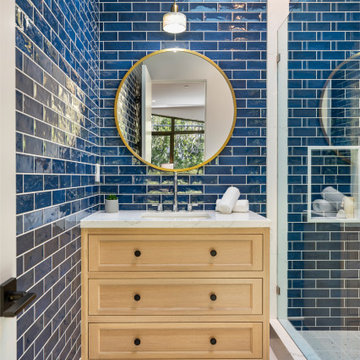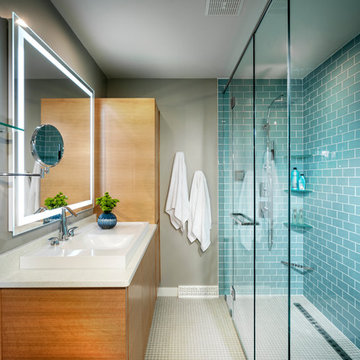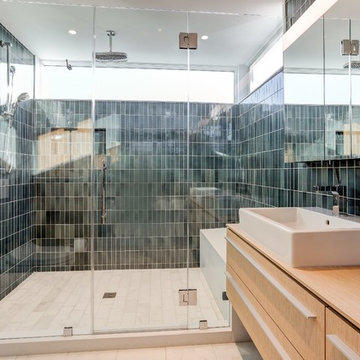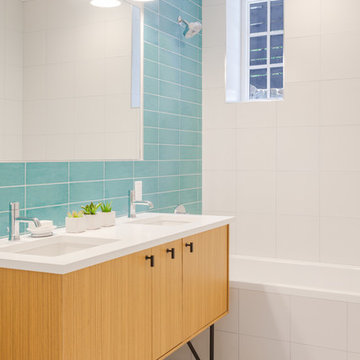Bathroom Design Ideas with Light Wood Cabinets and Blue Tile
Refine by:
Budget
Sort by:Popular Today
81 - 100 of 1,769 photos
Item 1 of 3

Third floor primary bathroom suite with large wet room with ocean views.
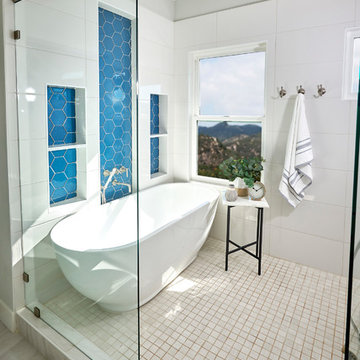
Luxury wet room this is a dream for many clients. We were asked to be the design team for this remodel. I am so excited for the client and how this bathroom turned out, it’s flooded with natural light and has the most amazing blue accent tile behind the freestanding tub.
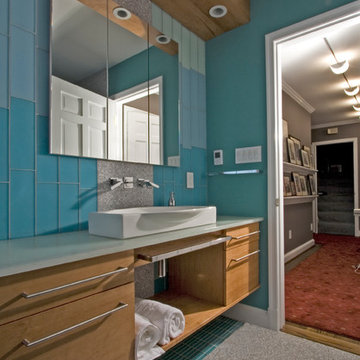
Before the remodel, this was a t typical 1950's hall bath with tub and small vanity with formica counters. We replaced it with a contemporary bath in southing blues, aquas, grey and white. The countertop is BioGlass -- recycled, fused glass countertop, large above counter sink, and triple medicine cabinet. Custom alder floating cabinets span the length of the wall. The 4x12 glass tile is is graduated vertically in color from dark aqua to light blue. With a row of 1x4 dark aqua tile on the floor under the floating vanity.
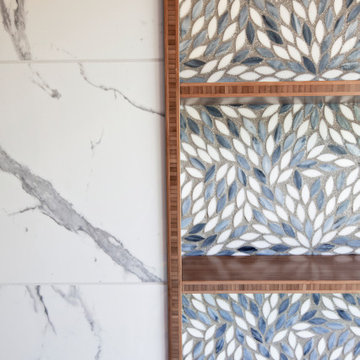
This coastal inspired bathroom hits the reset button in a fresh and modern way. Out with the travertine and white tile countertops, in with white, light greys and blues, complimented by beautiful bamboo wood tones. A mosaic leaf tile glitters as the backsplash and accent niche areas. Swaths of marble like large format tile wrap the shower and tub area. Stainless steel fixtures, frameless glass enclosure, and a crystal chandelier reflect light around the room.
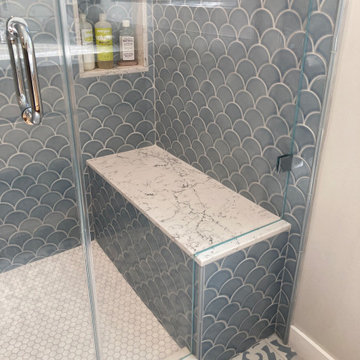
The mix of patterns and textures work perfectly thanks to the close attention to detail and careful planning.
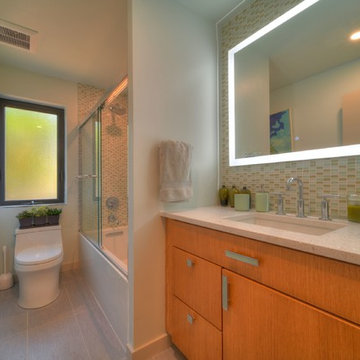
Guest bathroom after renovation. We always advise for clients to keep one bathtub in their home. As you can see it is not terribly hard to make it look amazing!!
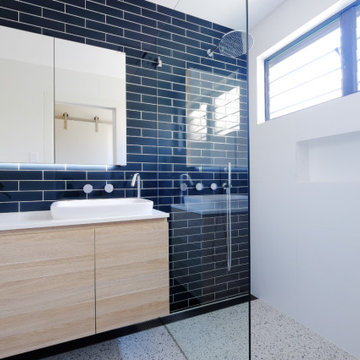
Main bathroom renovation featuring timber look vanity, semi-inset basin with chrome tapware. Open shower with a built-in niche. Floor tiles are porcelain with a printed terrazzo pattern with white wall tile surround and dark blue subway feature tile.
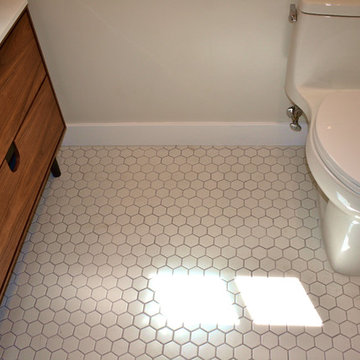
Midcentury Bathroom Design and Remodel,
Before we start we plan!
For our customers We create an 3D design and after that we start the construction work!
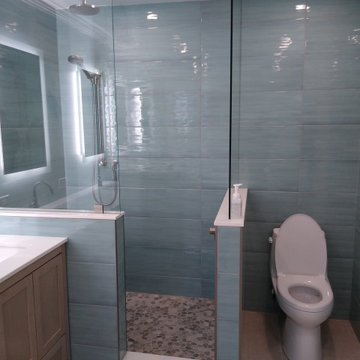
A large, walk in shower with fixed opening, multiple niches, porcelain tile, and river rock pebble floor tile.
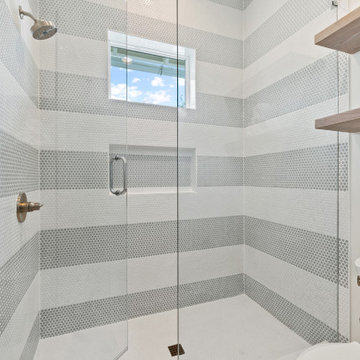
The bunk bathrooms feature a light blue and white striped penny round tile design with an inset shampoo niche. A pocket door closes off the shower toilet area, leaving the sinks available.
Bathroom Design Ideas with Light Wood Cabinets and Blue Tile
5
