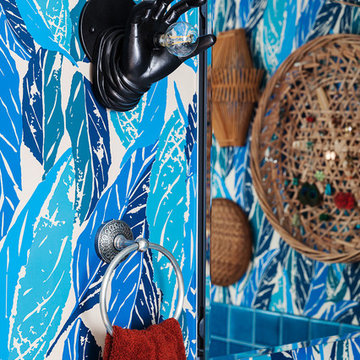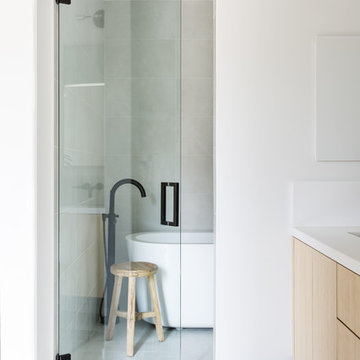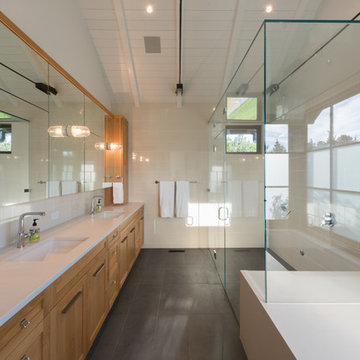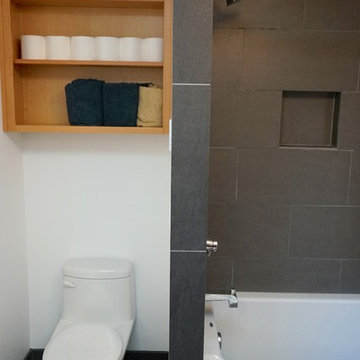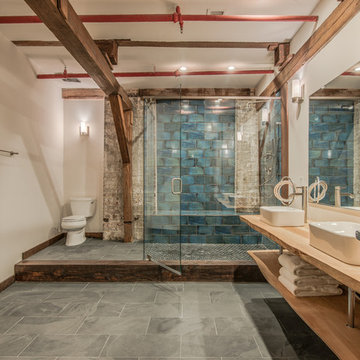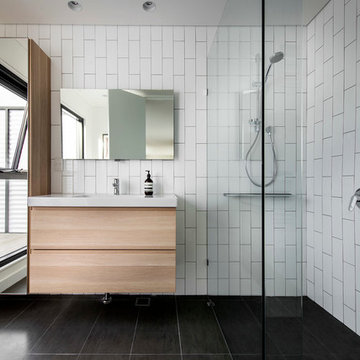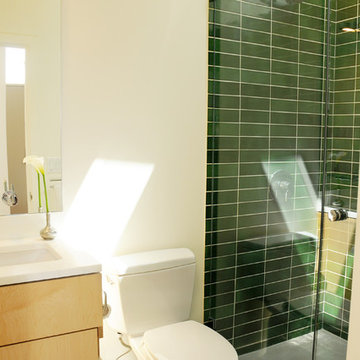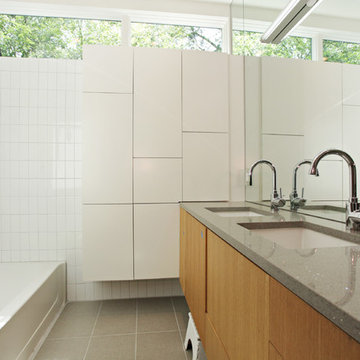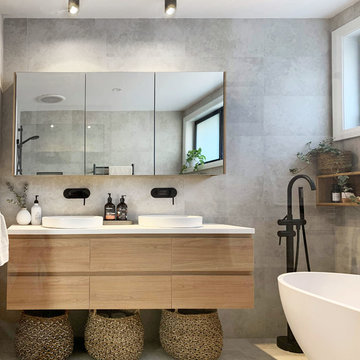Bathroom Design Ideas with Light Wood Cabinets and Ceramic Tile
Refine by:
Budget
Sort by:Popular Today
81 - 100 of 10,104 photos
Item 1 of 3
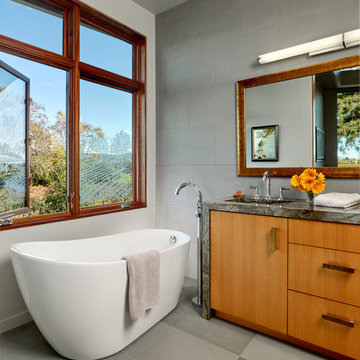
A bright and spacious floor plan mixed with custom woodwork, artisan lighting, and natural stone accent walls offers a warm and inviting yet incredibly modern design. The organic elements merge well with the undeniably beautiful scenery, creating a cohesive interior design from the inside out.
Master bathroom with views of vineyards. Grey stone floors and walls with granite counter top.
Designed by Design Directives, LLC., based in Scottsdale, Arizona and serving throughout Phoenix, Paradise Valley, Cave Creek, Carefree, and Sedona.
For more about Design Directives, click here: https://susanherskerasid.com/
To learn more about this project, click here: https://susanherskerasid.com/modern-napa/
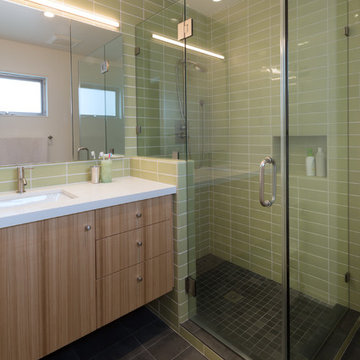
Olive ash veneer vanity cabinet floats above the grey tile floor, complementing a green tiled shower.
photography by adam rouse
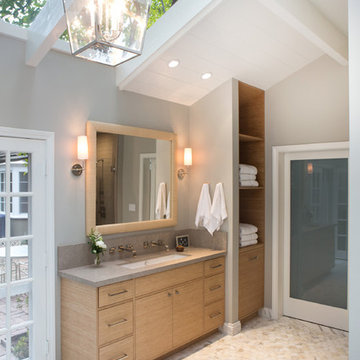
Full master bathroom re-model featuring glass, atrium-inspiredd ceiling, stand alone tub and no dam shower.
Erika Bierman Photography www.erikabiermanphotography.com
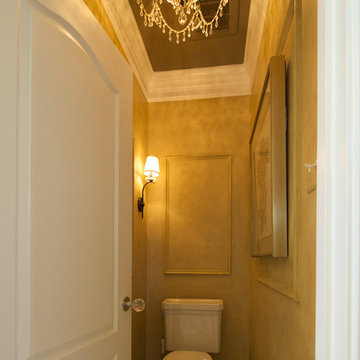
Builder-grade white tile bathroom and vanity gets upgraded to a beautiful first-class oasis.
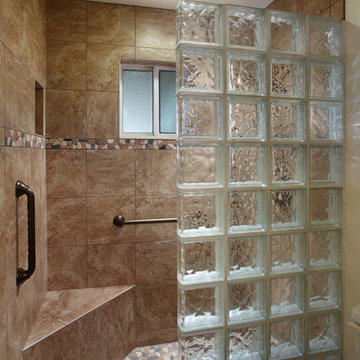
Bathroom and Kitchen Accessibility does not have to be ugly or institutional looking. Check out what can be done to make your bathroom or kitchen accessible yet beautiful. We design and install these modifications to allow people to stay in their homes in Nashville and beyond.

Dual basin vanity unit with twin wall recessed shaving cabinets. This vanity features two vessel basins and in-wall taps, with two drawers each side.
Photos by Brisbane Kitchens and Bathrooms
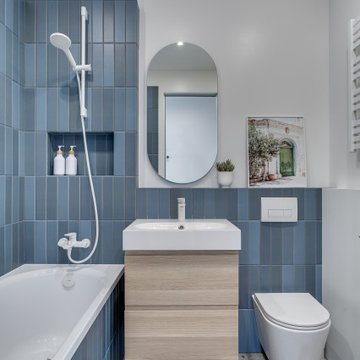
Светлая ванная комната в бело-синей гамме. На полу керамогранит с рисунком терраццо.
Плитка не до потолка облегчает общий вид. Такое решение сэкономит ваш бюджет на плитку и ее укладку.
Вертикальная укладка плитки визуально вытягивает помещение вверх.
Ниша-полочка будет удобным местом хранения.
Белые смесители стали акцентами в этой ванной. При этом они практичны в использоании, на них не видно белого налёта.
Подвесная тумба и унитаз упрощают уборку помещения.

The second bathroom was re-designed to make it more efficient and new tiles and fittings were installed. A grey colour scheme was chosen with timber cabinets and a white benchtop for a clean, contemporary look. Semi-frameless glass shower screen was used to open up the space.
Interior design by C.Jong
Photography by Pixel Poetry
Bathroom Design Ideas with Light Wood Cabinets and Ceramic Tile
5



