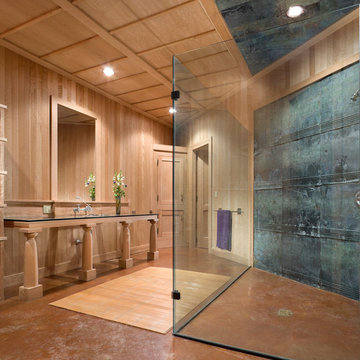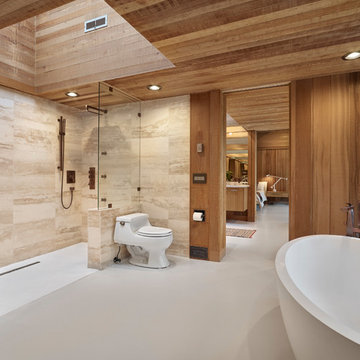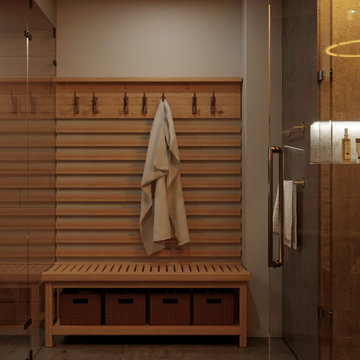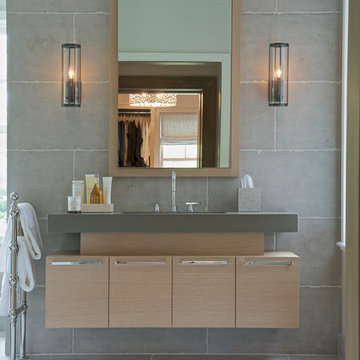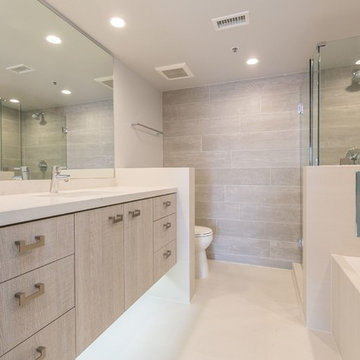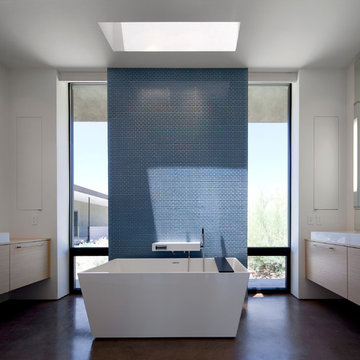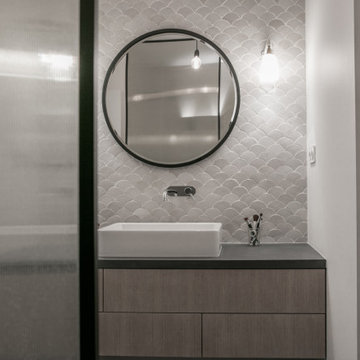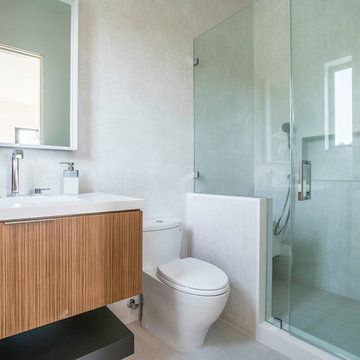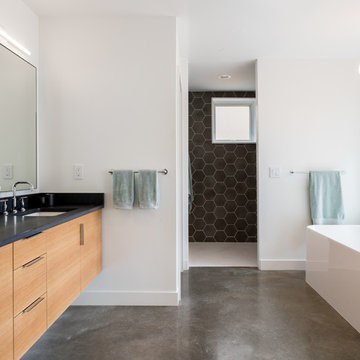Bathroom Design Ideas with Light Wood Cabinets and Concrete Floors
Refine by:
Budget
Sort by:Popular Today
81 - 100 of 984 photos
Item 1 of 3
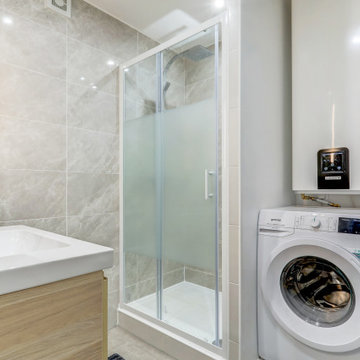
Dans le cadre d'un investissement locatif, mon client, expatrié à près de 20 000 km m'a confié la gestion totale de cette rénovation de 70m2 en plein coeur de Marseille, de l'état des lieux à la livraison meublée et clé en main.
L'enjeu principal était d'implanter 3 chambres spacieuses alors qu'il n'en existait que 2 petites à l'origine. J'ai repensé l'ensemble des cloisonnements afin de lui offrir les espaces désirés et une salle d'eau supplémentaire. En regroupant le coin TV, le coin repas et la cuisine dans une même et large pièce, nous sommes parvenus à satisfaire toutes les attentes !
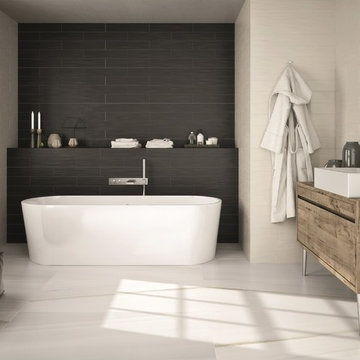
Wall are Splash ceramic tile in Black & Beach Sand
http://www.pentalonline.com/lines/ceramic/splash
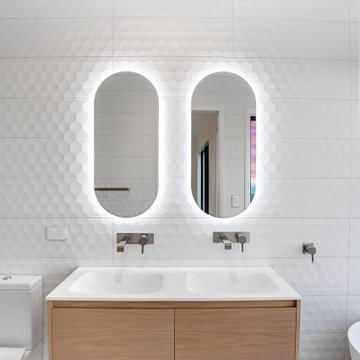
Beautiful, light and spacious. There is so much to love about this space
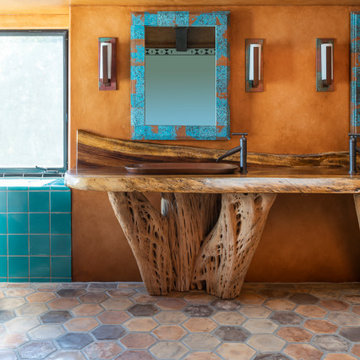
Custom Master bath using saguaro cactus as vanity bases and a parota wood slab for vanity top and back splash.
Custom copper sinks and mirror frames.
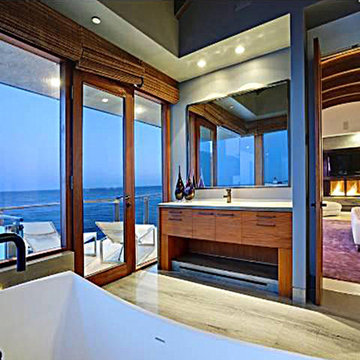
This home features concrete interior and exterior walls, giving it a chic modern look. The Interior concrete walls were given a wood texture giving it a one of a kind look.
We are responsible for all concrete work seen. This includes the entire concrete structure of the home, including the interior walls, stairs and fire places. We are also responsible for the structural concrete and the installation of custom concrete caissons into bed rock to ensure a solid foundation as this home sits over the water. All interior furnishing was done by a professional after we completed the construction of the home.
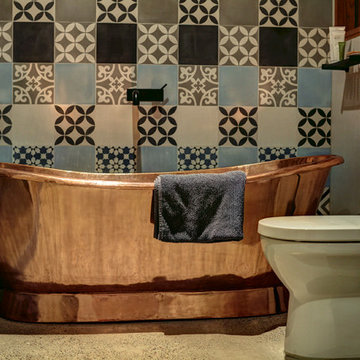
Filled with light from the new central courtyard, the bright airy bathroom features hand made encaustic cement tiles as a backdrop to the freestanding solid copper bath. Compressed cement sheeting wall lining and concrete floor with in floor heating provide a robust modern bathhouse to the home. Laundry and storage services are hidden behind folding door panels.
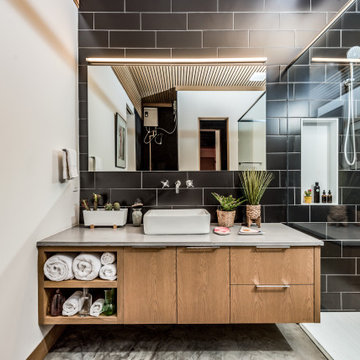
2020 New Construction - Designed + Built + Curated by Steven Allen Designs, LLC - 3 of 5 of the Nouveau Bungalow Series. Inspired by New Mexico Artist Georgia O' Keefe. Featuring Sunset Colors + Vintage Decor + Houston Art + Concrete Countertops + Custom White Oak and White Cabinets + Handcrafted Tile + Frameless Glass + Polished Concrete Floors + Floating Concrete Shelves + 48" Concrete Pivot Door + Recessed White Oak Base Boards + Concrete Plater Walls + Recessed Joist Ceilings + Drop Oak Dining Ceiling + Designer Fixtures and Decor.
Bathroom Design Ideas with Light Wood Cabinets and Concrete Floors
5
