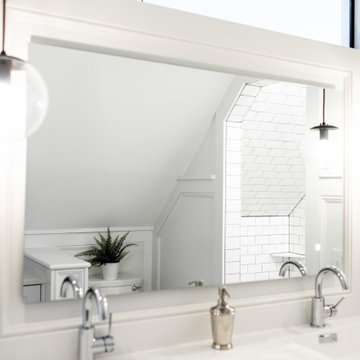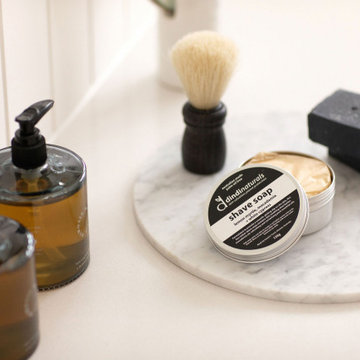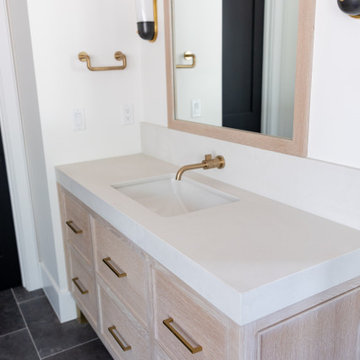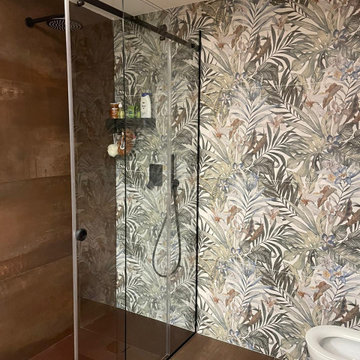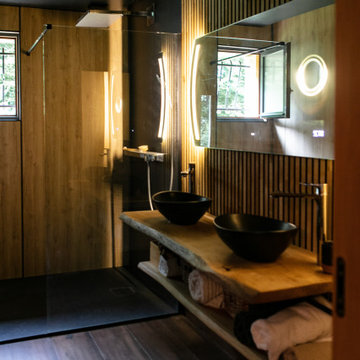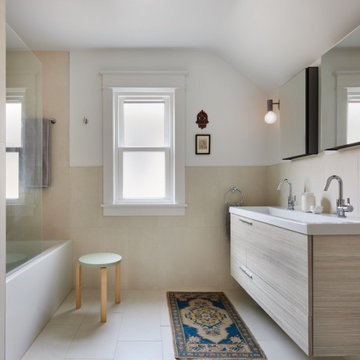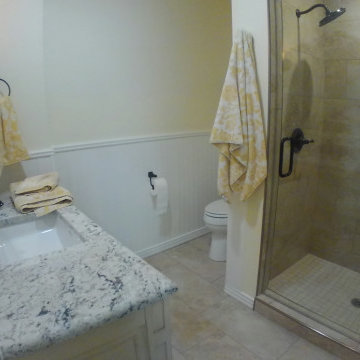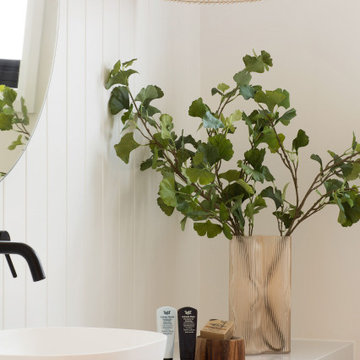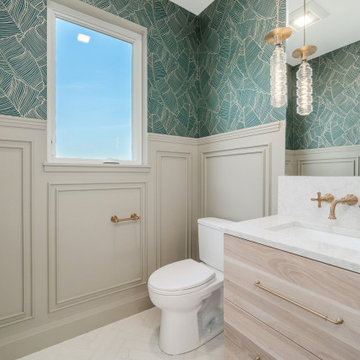Bathroom Design Ideas with Light Wood Cabinets and Decorative Wall Panelling
Refine by:
Budget
Sort by:Popular Today
81 - 100 of 196 photos
Item 1 of 3
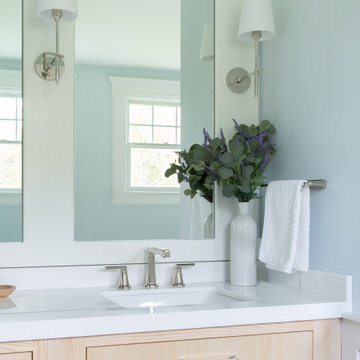
This primary bathroom was updated with natural ash cabinetry, two-toned marble tiles, built-in mirrors, free standing bathtub, and large shower.
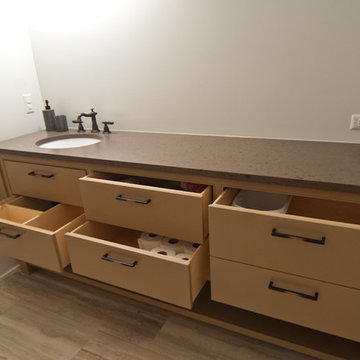
This custom Woodways vanity provides an extensive amount of storage, both hidden within drawers and underneath those with open shelving. Interior drawer dividers is another addition to keep organized.
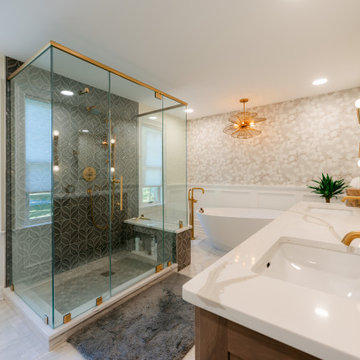
This original bathroom was very small, so we knocked out the wall between the bathroom and the closet and took over the entire space for the bathroom. We wanted it to feel light, bright and a place that they could unwind and relax in. We had wainscot put in to match the grand stairway and radiant heat flooring keeps the space nice and warm at night if someone needs to go to the bathroom. The tile gives it a beautiful look and the overall feeling is relaxing.
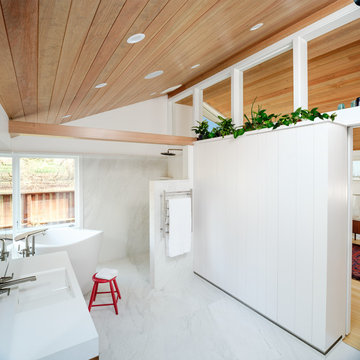
Open shower with vaulted wood ceiling, skylights and hidden linen closets in wainscoting. See through clear story into master bedroom with plantlife
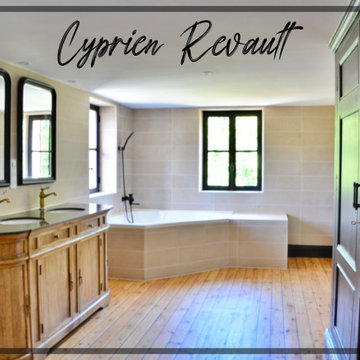
Création d'une salle de bain avec installation des différents éléments sanitaires. Mélange de styles pour un résultat tout à fait personnalisé. Réalisation de l'ensemble des travaux par Cyprien Revault, merci encore à toi.
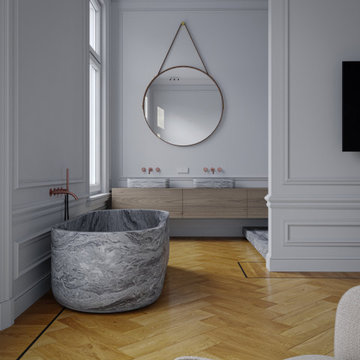
The second floor houses the master bedroom with an open-plan design, maintaining privacy.
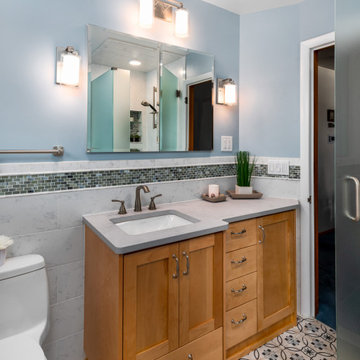
Out with the old, in with the new! In a remove-and-replace bathroom remodel the team updates for function and elevates the design.
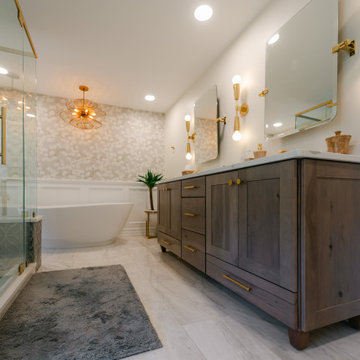
This original bathroom was very small, so we knocked out the wall between the bathroom and the closet and took over the entire space for the bathroom. We wanted it to feel light, bright and a place that they could unwind and relax in. We had wainscot put in to match the grand stairway and radiant heat flooring keeps the space nice and warm at night if someone needs to go to the bathroom. The tile gives it a beautiful look and the overall feeling is relaxing.
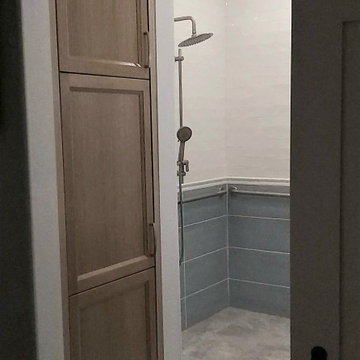
Barrier free bathroom for total accessibility. Transitional styling.

This is actually a Modern Spanish style homes, ( category not listed). When developer called our design firm to help them with designing and selecting finishes for this beautiful 5000 square-foot house, we were so excited to be able to keep the tradition of a Spanish style home nestled in the foothills overlooking the entire valley of Los Angeles. The master bath had to be centered around a soaking tub, so we built a platform and position the vanities around it. A 9 foot walk-in shower is the perfect accompaniment across from the tub, and when you’re done in the master en suite you can walk to the bedroom out the French doors to watch the sunset setting On the downtown Los Angeles skyscrapers
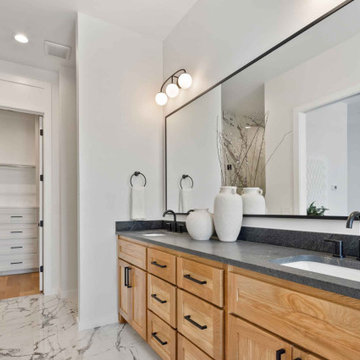
A slender three-story home, designed for vibrant downtown living and cozy entertaining.
Bathroom Design Ideas with Light Wood Cabinets and Decorative Wall Panelling
5


