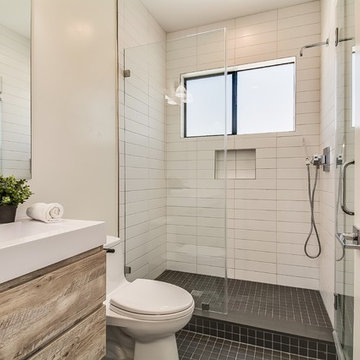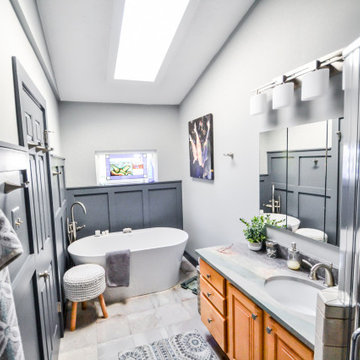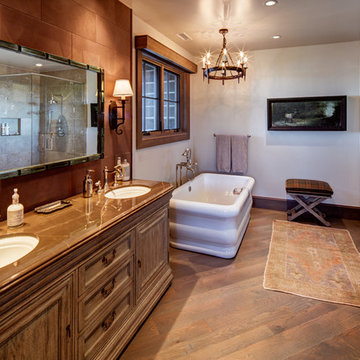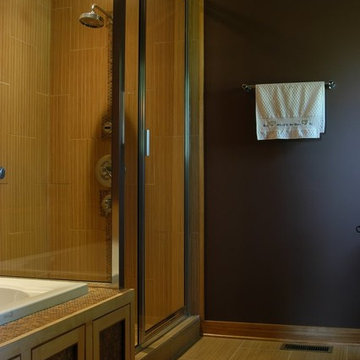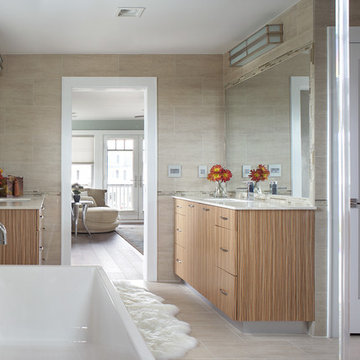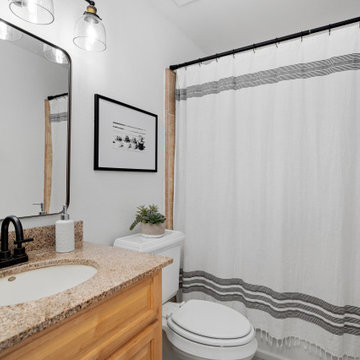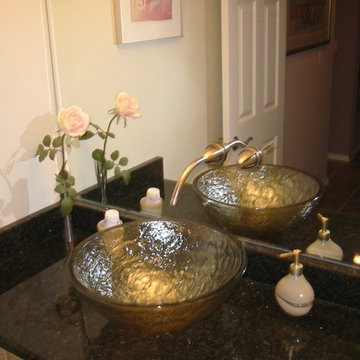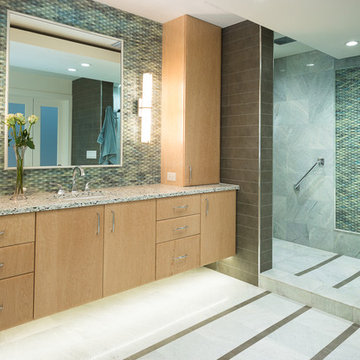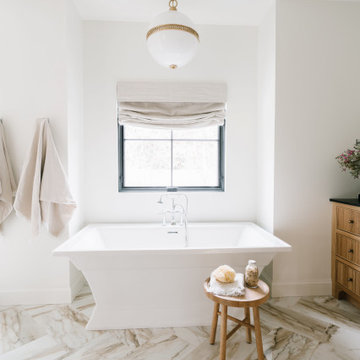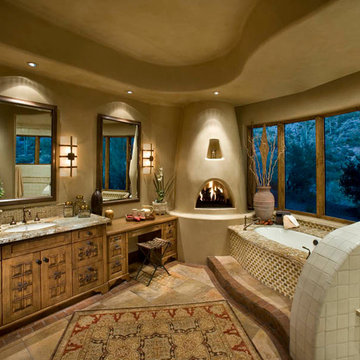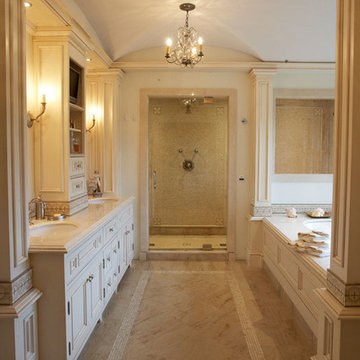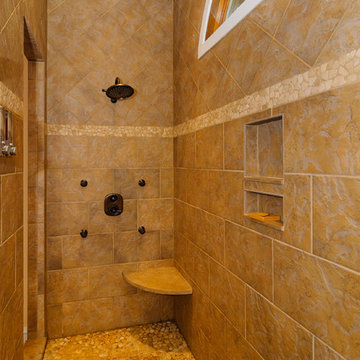Bathroom Design Ideas with Light Wood Cabinets and Granite Benchtops
Refine by:
Budget
Sort by:Popular Today
81 - 100 of 4,993 photos
Item 1 of 3
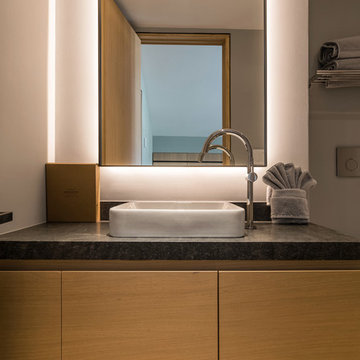
This modern restroom looks simple and warm, with its wall and mirror backlit, that adds freshness to this space. It's uncluttered counter and straight lines makes it elegant and outstanding.
Built by ULFBUILT. Contact us to learn more.
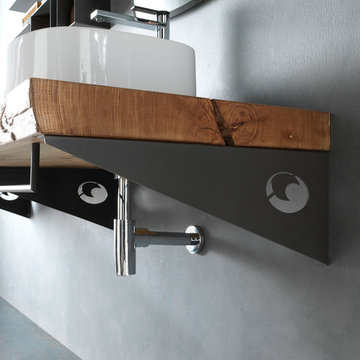
salle de bain antony, salle de bain 92, salles de bain antony, salle de bain archeda, salle de bain les hauts-de-seine, salle de bain moderne, salles de bain sur-mesure, sdb 92
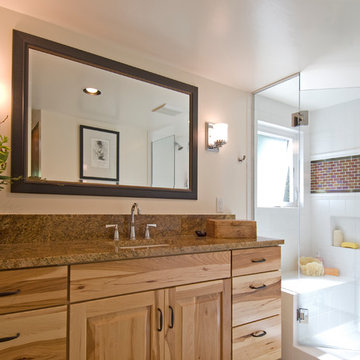
Main floor bathroom with Hickory vanity and granite top. Large light filled shower has bench for seating, grab bar for safety and glass mosaic tile detail for sparkle.
Jeff Beck Photography
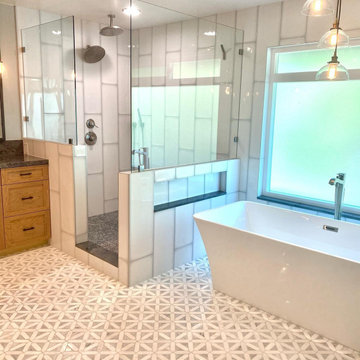
Beautiful custom master bathroom created from an upstairs open game room area. The bathroom is expansive so we selected colors and patterns that would make the area come together cohesively and provide an elegant yet comfortable look that you just want to sink into after a long day. The patterned floor tile is to die for and large format vertical subway tiles frame the shower area, accentuated with a grey grout. The custom vanity cabinets are made from white oak and add subtle color to the room. The gorgeous mirror and pendant lights bring everything together here.
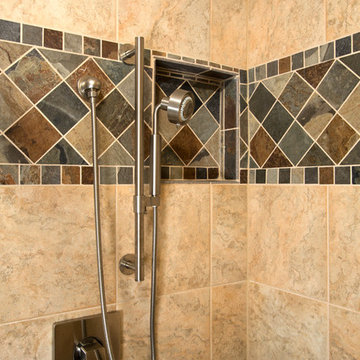
It's hard to believe that this gorgeous master bath was once a small, dull bathroom. Our clients wanted a luxurious, yet practical bath. To accommodate a double vanity, we re-claimed space from an existing closet and replaced the lost space by adding a cantilever on the other side of the room.
The material selections bring the mission style aesthetic to life - natural cherry cabinets, black pearl granite, oil rubbed bronze medicine cabinets, vessel sink, multi-color slate floors and shower tile surround.
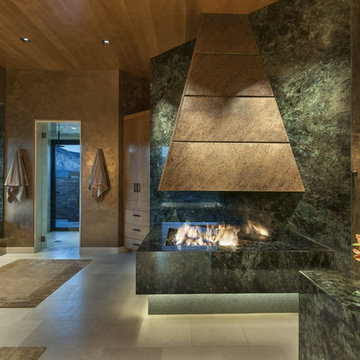
Guest bathroom with glass enclosed shower, marble walls and floor, marble counter tops, pendant lights, hand carved cabinets, Both cabinets and tub deck are lit from below giving a soothing glow. Bronze and glass pendant lights add drama.
Interior Design: Susan Hersker and Elaine Ryckman
Photography Mark Boisclair.
Builder: Joel Detar.
Stone: Stockett Tile and Granite
Project designed by Susie Hersker’s Scottsdale interior design firm Design Directives. Design Directives is active in Phoenix, Paradise Valley, Cave Creek, Carefree, Sedona, and beyond.
For more about Design Directives, click here: https://susanherskerasid.com/
To learn more about this project, click here: https://susanherskerasid.com/sedona/
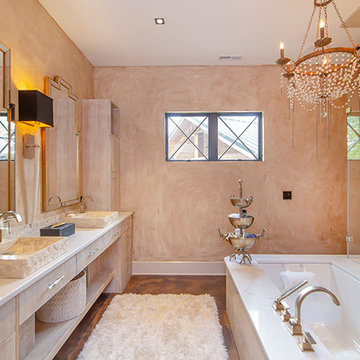
Cabinets by WalkerWoodworking -
Quarter sawed white oak cerused china white rub-through
Features:
Slab door style
Granite countertops
Docking drawer
Adjustable shelves – pull out drawers
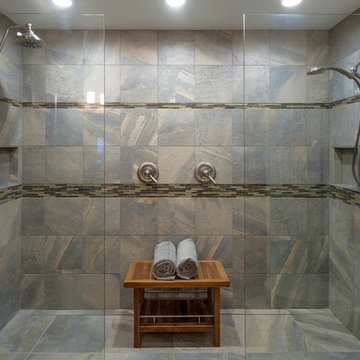
An Ayers Rock inspired porcelain tile covers the dual, zero threshold shower. The doorless master shower is complete with a discreet side drain, his and her shower heads and built in shampoo cubbies. The glass enclosure keeps the room feeling open, clean and modern. Fred Golden Photography©
Bathroom Design Ideas with Light Wood Cabinets and Granite Benchtops
5
