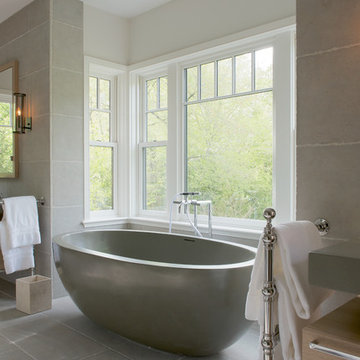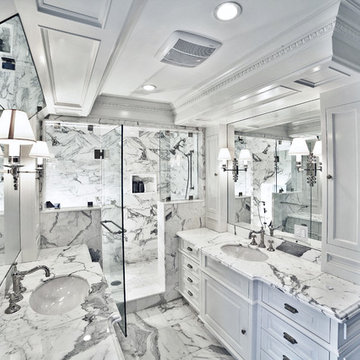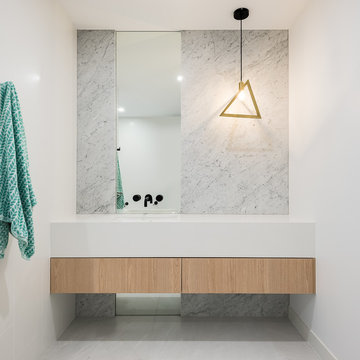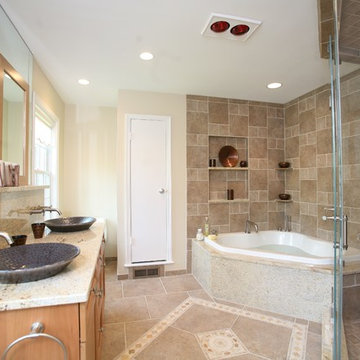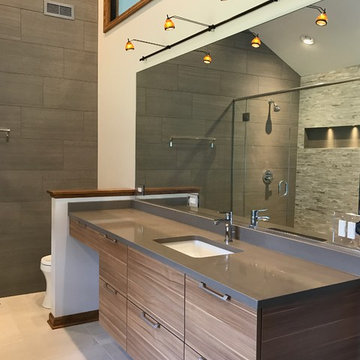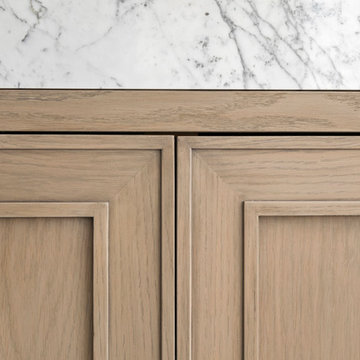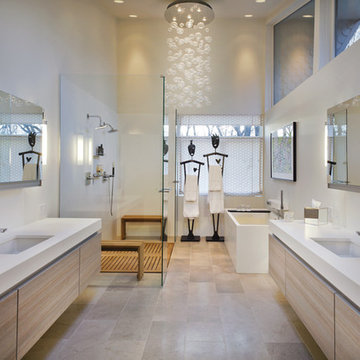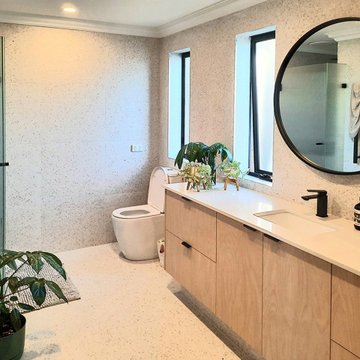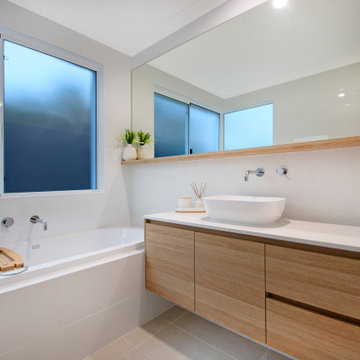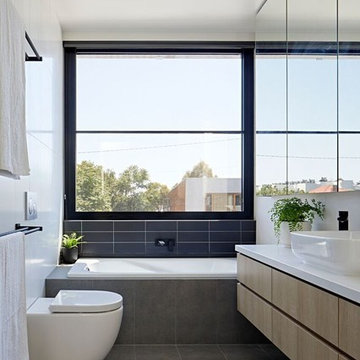Bathroom Design Ideas with Light Wood Cabinets and Gray Tile
Refine by:
Budget
Sort by:Popular Today
161 - 180 of 7,110 photos
Item 1 of 3

The D shaped bath was a superb choice in this bathroom. This bath with its thin outer is classy and sophisticated. D shaped baths have two curved edges. This shaped bath creates space with its shape and style. The wall mounted taps by JTP are the perfect partner to fill this bath for a luxurious soak after a long day! Having the niche above the bath is a lovely feature, allowing space for accessories and added light.
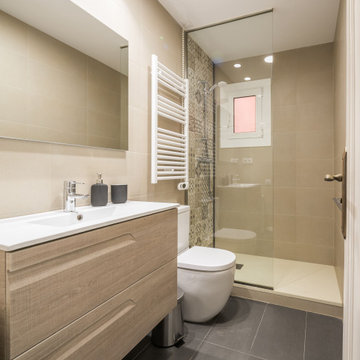
Este baño sigue un estilo moderno, con los colores cálidos que predominan como el beige o el color claro de la madera, en contraste al gris en las baldosas del suelo.

Das Wellnessbad wird als Bad en Suite über den Schlafbereich der Dachgeschossebene durch eine doppelflügelige Schiebetür betreten. Die geschickte Anordnung des Doppelwaschtischs mit der dahinter liegenden Großraumdusche, der Panoramasauna mit Ganzglaswänden sowie der optisch freistehenden Badewanne nutzen den Raum mit Dachschräge optimal aus, so dass ein großzügiger Raumeindruck entsteht, dabei bleibt sogar Fläche für einen zukünftigen Schminkplatz übrig. Die warmtonigen Wandfarben stehen im harmonischen Dialog mit den Hölzern der Sauna und der Schrankeinbauten sowie mit den dunklen, großformatigen Fliesen.
Die Sauna wurde maßgenau unter der Dachschräge des Wellnessbades eingebaut. Zum Raum hin nur durch Glasflächen abgeteilt, wird sie nicht als störender Kasten im Raum wahrgenommen, sondern bildet mit diesem eine Einheit. Dieser Eindruck wird dadurch verstärkt, dass die untere Sitzbank auf der Schmalseite der Sauna in gleicher Höhe und Tiefe scheinbar durch das Glas hindurch in das anschließende Lowboard übergeht, in das die Badewanne partiell freistehend eingeschoben ist. Die großformatigen Bodenfliesen des Bades wurden zum selben Zweck in der Sauna weitergeführt. Die Glaswände stehen haargenau im Verlauf der Fliesenfugen.
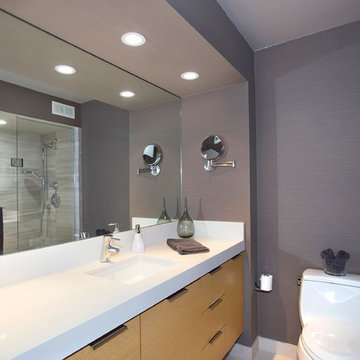
Designed by: Kate Lindberg
McCormick & Wright
Photo taken by: Mindy Mellenbruch
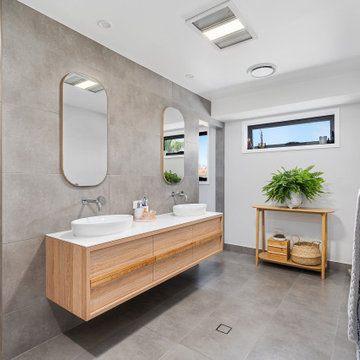
Jaime and Nathan have been chipping away at turning their home into their dream. We worked very closely with this couple and they have had a great input with the design and colors selection of their kitchen, vanities and walk in robe. Being a busy couple with young children, they needed a kitchen that was functional and as much storage as possible. Clever use of space and hardware has helped us maximize the storage and the layout is perfect for a young family with an island for the kids to sit at and do their homework whilst the parents are cooking and getting dinner ready.
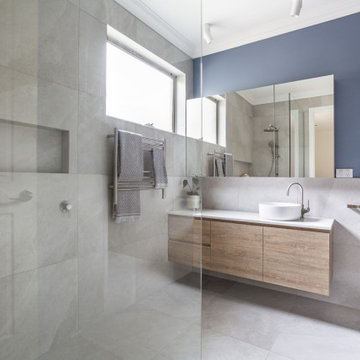
Bench mounted goose neck Phonenix vivid slimline oval vanity mixer in Brushed Nickel with Matt white counter top basin Mounted on 20mm Caesarstone Organic White bench top and custom vanity with Laminex rural oak finish. Shale moon porcelain wall tiles ad heated polished nickel towel rails and bathroom fixtures. Led strip lighting with recessed shaving cabinet. Haymes tempest storm wall colour to take it next level
Bathroom Design Ideas with Light Wood Cabinets and Gray Tile
9
