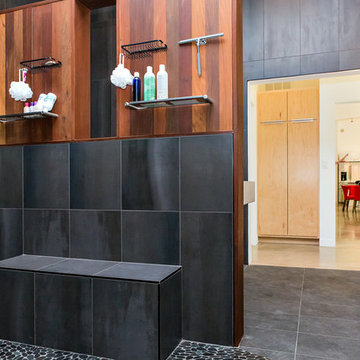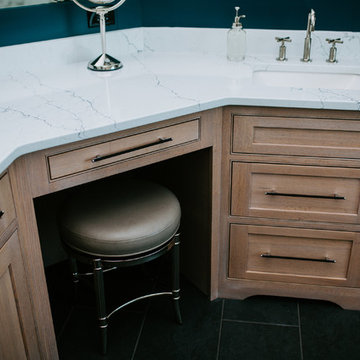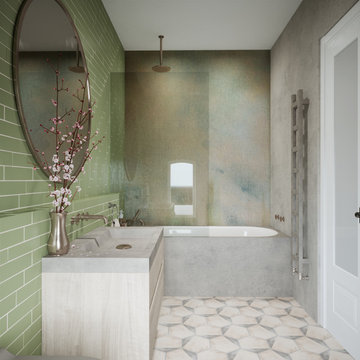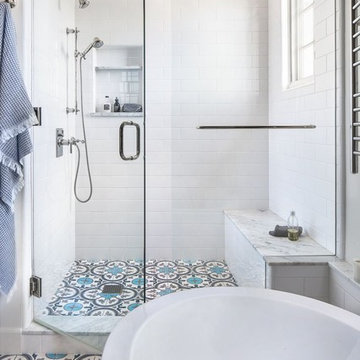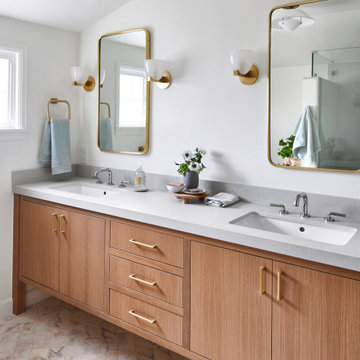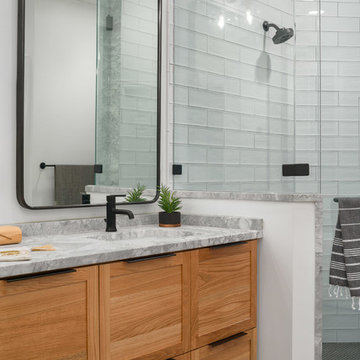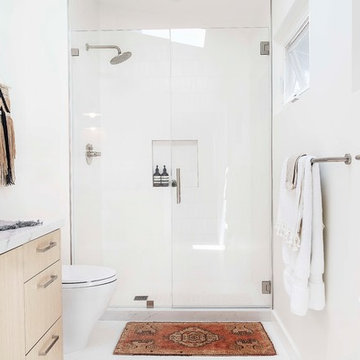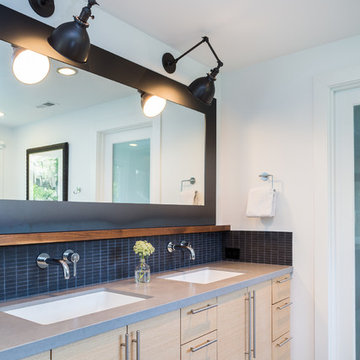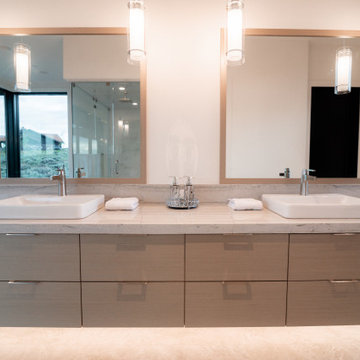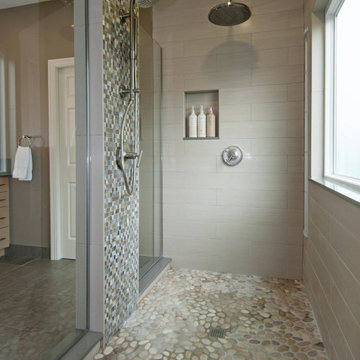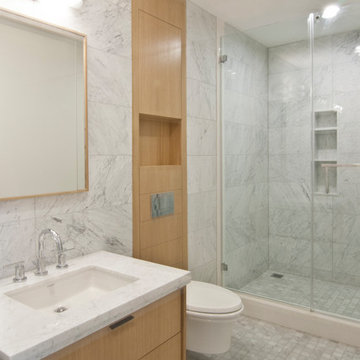Bathroom Design Ideas with Light Wood Cabinets and Grey Benchtops
Refine by:
Budget
Sort by:Popular Today
201 - 220 of 2,292 photos
Item 1 of 3
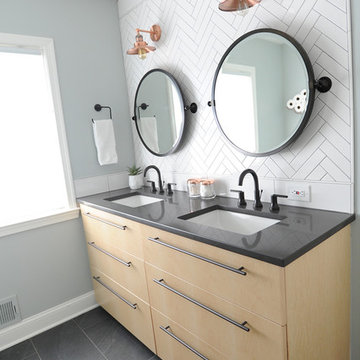
A teenager's bathroom gets a fun update with an industrial feel. The copper lights and bronze hardware pop on the white herringbone tile wall. The custom vanity has three working drawers to store it all with clean-lined pulls.
Photography by Stephanie London Photography
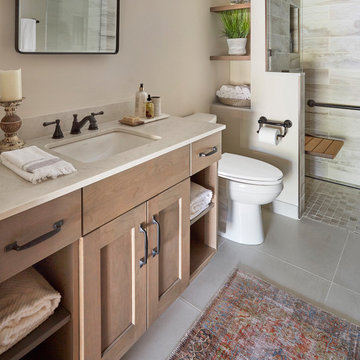
This project was completed for clients who wanted a comfortable, accessible 1ST floor bathroom for their grown daughter to use during visits to their home as well as a nicely-appointed space for any guest. Their daughter has some accessibility challenges so the bathroom was also designed with that in mind.
The original space worked fairly well in some ways, but we were able to tweak a few features to make the space even easier to maneuver through. We started by making the entry to the shower flush so that there is no curb to step over. In addition, although there was an existing oversized seat in the shower, it was way too deep and not comfortable to sit on and just wasted space. We made the shower a little smaller and then provided a fold down teak seat that is slip resistant, warm and comfortable to sit on and can flip down only when needed. Thus we were able to create some additional storage by way of open shelving to the left of the shower area. The open shelving matches the wood vanity and allows a spot for the homeowners to display heirlooms as well as practical storage for things like towels and other bath necessities.
We carefully measured all the existing heights and locations of countertops, toilet seat, and grab bars to make sure that we did not undo the things that were already working well. We added some additional hidden grab bars or “grabcessories” at the toilet paper holder and shower shelf for an extra layer of assurance. Large format, slip-resistant floor tile was added eliminating as many grout lines as possible making the surface less prone to tripping. We used a wood look tile as an accent on the walls, and open storage in the vanity allowing for easy access for clean towels. Bronze fixtures and frameless glass shower doors add an elegant yet homey feel that was important for the homeowner. A pivot mirror allows adjustability for different users.
If you are interested in designing a bathroom featuring “Living In Place” or accessibility features, give us a call to find out more. Susan Klimala, CKBD, is a Certified Aging In Place Specialist (CAPS) and particularly enjoys helping her clients with unique needs in the context of beautifully designed spaces.
Designed by: Susan Klimala, CKD, CBD
Photography by: Michael Alan Kaskel
Blonde woods are a great way to capture natural light and a modern look without having to use white cabinets. This long marble vanity is a seamless showpiece with integrated sinks and a dressing table. the oversized mirror reflects all of the light from the casement windows that make the whole room bright and open. a large corner shower with a rainfall shower head and glass surround completes this bathrooms modern luxury feel.

This 1960s home was in original condition and badly in need of some functional and cosmetic updates. We opened up the great room into an open concept space, converted the half bathroom downstairs into a full bath, and updated finishes all throughout with finishes that felt period-appropriate and reflective of the owner's Asian heritage.
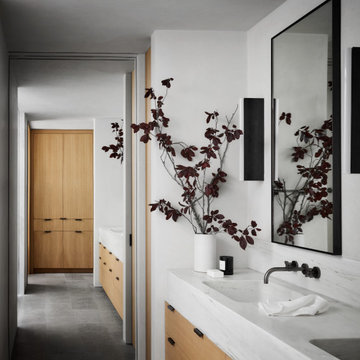
Featured in Galerie Magazine, this formerly Mediterranean-style house in Sausalito was completely transformed into a bold, contemporary home with sweeping views of the bay. The strong and sensitive design collaboration between Nicole Hollis and John Lum was perfectly executed to frame the owner’s extensive art and furniture collection. Appointed throughout with custom architectural metal and woodwork touches, this home features a centerpiece cantilevered steel and oak stair and double steel and glass bridges.
John Lum Architecture
NICOLEHOLLIS
Arterra Landscape Architects
Douglas Friedman Photography
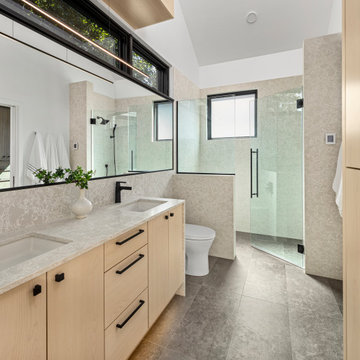
2021 Artisan Home Tour
Builder: Sustainable 9 Design + Build
Photo: Landmark Photography
Have questions about this home? Please reach out to the builder listed above to learn more.

Vorrangig für dieses „Naturbad“ galt es Stauräume und Zonierungen zu schaffen.
Ein beidseitig bedienbares Schrankelement unter der Dachschräge trennt den Duschbereich vom WC-Bereich, gleichzeitig bietet dieser Schrank auch noch frontal zusätzlichen Stauraum hinter flächenbündigen Drehtüren.
Die eigentliche Wohlfühlwirkung wurde durch die gekonnte Holzauswahl erreicht: Fortlaufende Holzmaserungen über mehrere Fronten hinweg, fein ausgewählte Holzstruktur in harmonischem Wechsel zwischen hellem Holz und dunklen, natürlichen Farbeinläufen und eine Oberflächenbehandlung die die Natürlichkeit des Holzes optisch und haptisch zu 100% einem spüren lässt – zeigen hier das nötige Feingespür des Schreiners und die Liebe zu den Details.
Holz in seiner Einzigartigkeit zu erkennen und entsprechend zu verwenden ist hier perfekt gelungen!
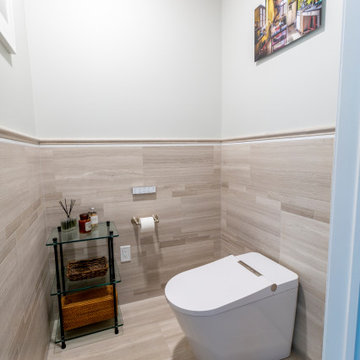
The water closet has half tiled marble walls and a smart Toto Toilet that opens upon walking up to it.
Bathroom Design Ideas with Light Wood Cabinets and Grey Benchtops
11
