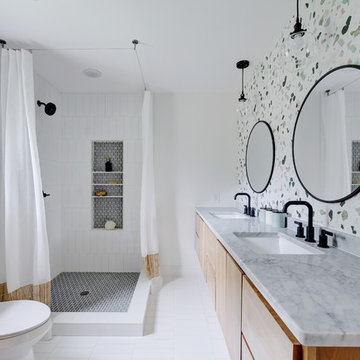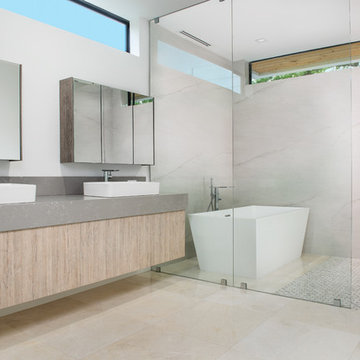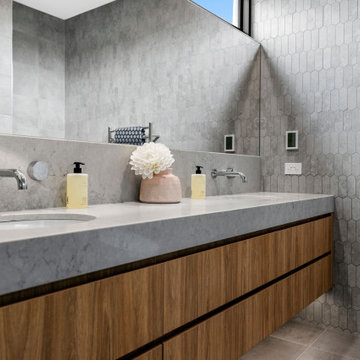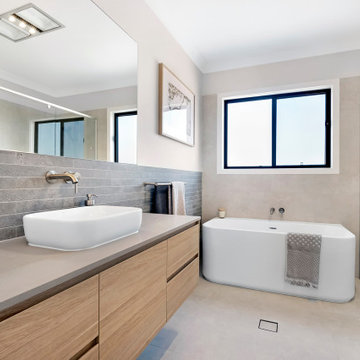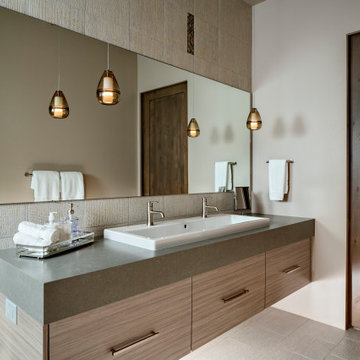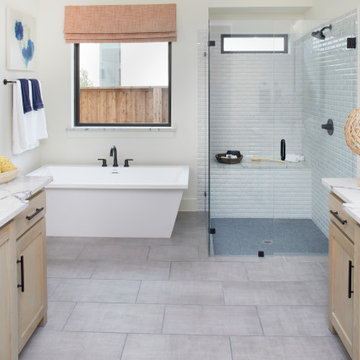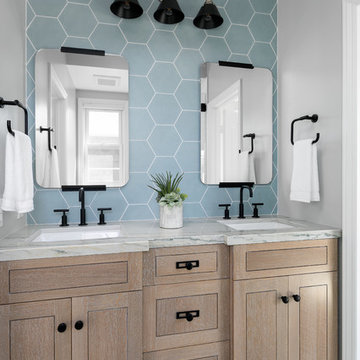Bathroom Design Ideas with Light Wood Cabinets and Grey Benchtops
Refine by:
Budget
Sort by:Popular Today
41 - 60 of 2,292 photos
Item 1 of 3
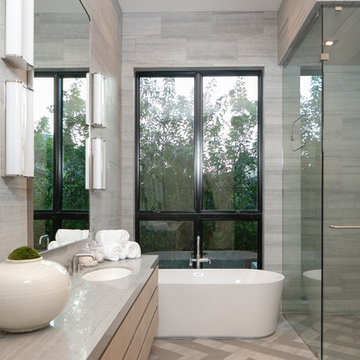
The master bathroom features a freestanding tub, walking in shower, and a double vanity.
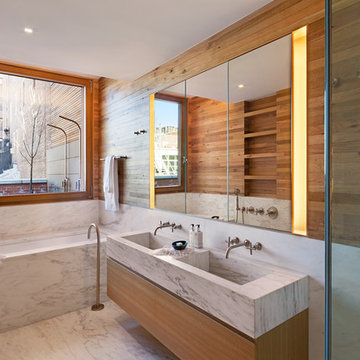
Zola Windows played a crucial role in helping to embrace and engender the “Passive House” construction standard, allowing a landmark protected large commercial building to be transformed into an architecturally precise, low energy, high performance masterpiece. For 60 White Street, a brand new class of window was developed that pushes the technological envelope while faithfully replicating the look appropriate for a 146 year-old historic edifice. Zola’s American Heritage SDH (Simulated Double Hung) window helped create a well-insulated, draft free building envelope akin to a thermos bottle. This award-winning, replica-quality window boasts industry-leading airtightness and thermal performance, coupled with craftsmanship that is befitting of even the most detailed historic restorations.
Photographer: Nico Arellano

Main bedroom luxury ensuite with Caesarstone benchtop, suspended vanity in George Fethers veneer, double mirrored shaving cabinets from Reece and Criteria Collection wall light against green and white square wall tiles with the green tile repeated on the floor.

This view of the bathroom shows the minimal look of the room, which is created by the help of the tile choice. The lighter grey floor tiles look great against the darker tiles of the bath wall. Having a wall hung drawer unit creates the sense of space along with the sit on bowl. The D shaped bathe also creates space with its curved edges and wall mounted taps. The niche in the wall is a great feature, adding space for ornaments and draws you to the large wall tiles. Having the ladder radiator by the bath is perfect for having towels nice and warm, ready for when you step out after having a long soak!

The Tranquility Residence is a mid-century modern home perched amongst the trees in the hills of Suffern, New York. After the homeowners purchased the home in the Spring of 2021, they engaged TEROTTI to reimagine the primary and tertiary bathrooms. The peaceful and subtle material textures of the primary bathroom are rich with depth and balance, providing a calming and tranquil space for daily routines. The terra cotta floor tile in the tertiary bathroom is a nod to the history of the home while the shower walls provide a refined yet playful texture to the room.

We expanded the attic of a historic row house to include the owner's suite. The addition involved raising the rear portion of roof behind the current peak to provide a full-height bedroom. The street-facing sloped roof and dormer were left intact to ensure the addition would not mar the historic facade by being visible to passers-by. We adapted the front dormer into a sweet and novel bathroom.

Your bathroom floor design will be an elating eye-catching element when using our Small Diamond Escher floor tile and pairing it with a 3x12 green shower tile.
DESIGN
Jessica Davis
PHOTOS
Emily Followill Photography
Tile Shown: 3x12 in Rosemary; Small Diamond in Escher Pattern in Carbon Sand Dune, Rosemary
Bathroom Design Ideas with Light Wood Cabinets and Grey Benchtops
3


