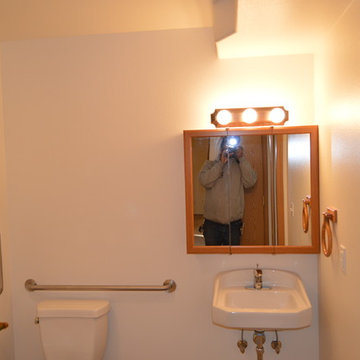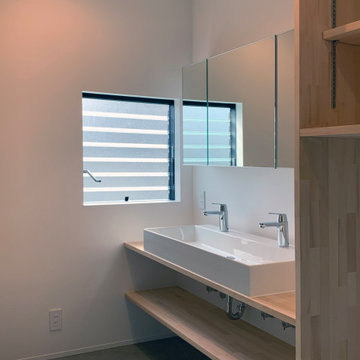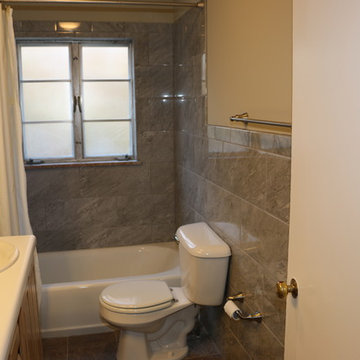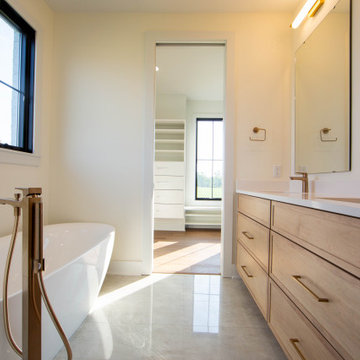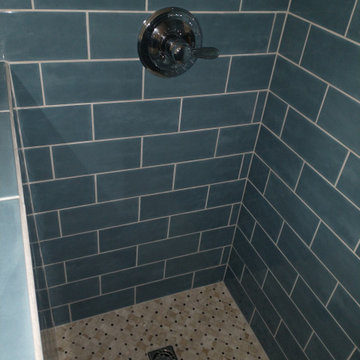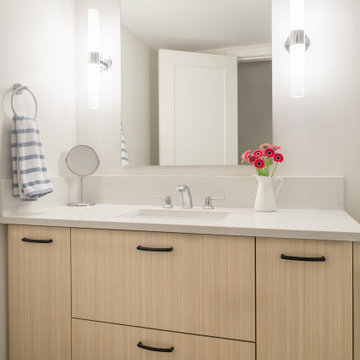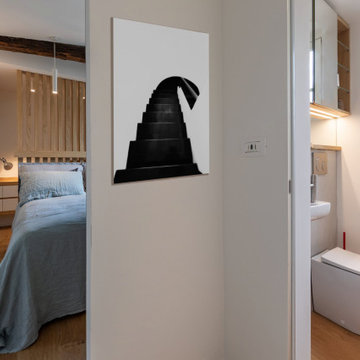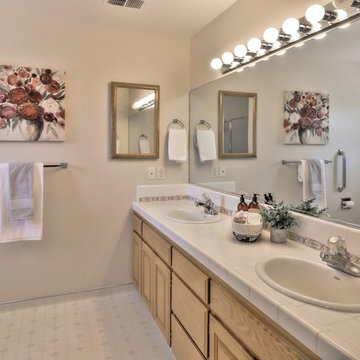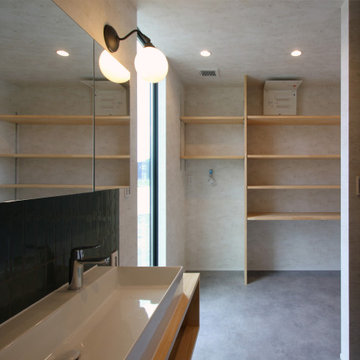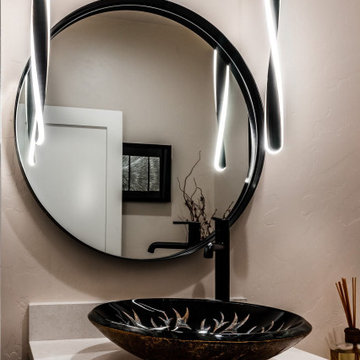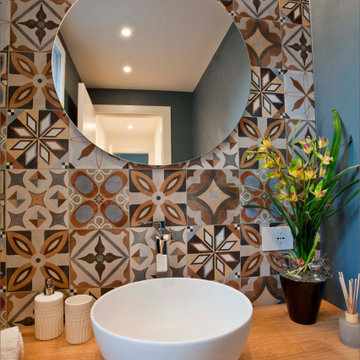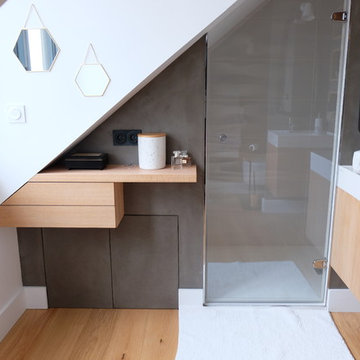Bathroom Design Ideas with Light Wood Cabinets and Laminate Floors
Refine by:
Budget
Sort by:Popular Today
101 - 120 of 170 photos
Item 1 of 3
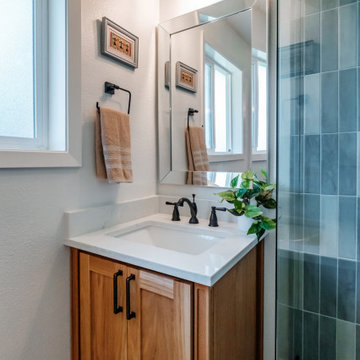
A custom freestanding wood vanity is the perfect addition to any bathroom that needs a touch of natural elegance. Handcrafted from high-quality wood, this vanity can be customized to fit your unique space and style. Whether you prefer a traditional or modern look, the design can be tailored to your preferences. With ample storage space, you'll have plenty of room to store your toiletries and keep your bathroom organized. The warm and natural tones of the wood will create a welcoming and inviting atmosphere in your bathroom, making it the perfect place to start and end your day..
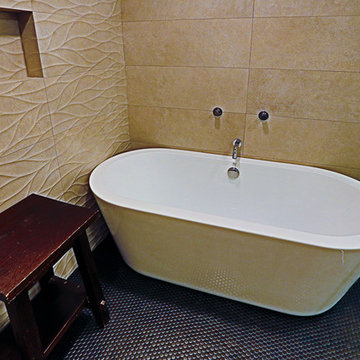
Bathroom of the remodeled house construction in Studio City which included installation of bathroom door, glass door, toilet, sink and faucet, bathroom sink countertop, mirror, recessed lighting and dark hardwood flooring.
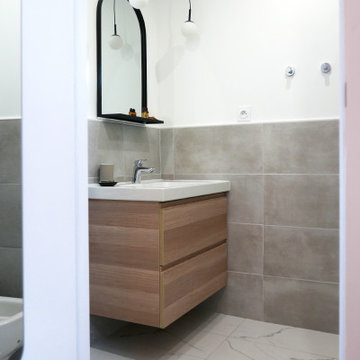
Rénovation complète pour ce cocon atypique et sous les toits. Les volumes ont été optimisés pour créer un studio romantique et tout confort. Le coin nuit peut se séparer de la pièce de vie grâce à l'astuce du semi cloisonnement par des panneaux japonnais. Une solution modulable et intimiste. Le charme et les atouts de cet appartement ont été travaillés : entre les poutres apparentes et la terrasse tropézienne parfaitement intégrées à l'ambiance méditerranéenne des lieux.
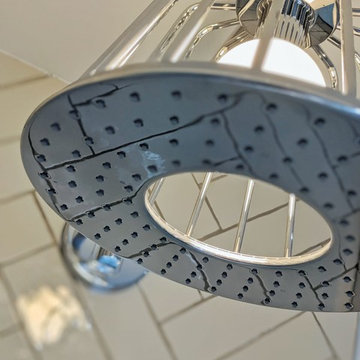
Modern Herringbone tiled shower room complete with walk in shower, bespoke vanity unit and Karndean flooring.
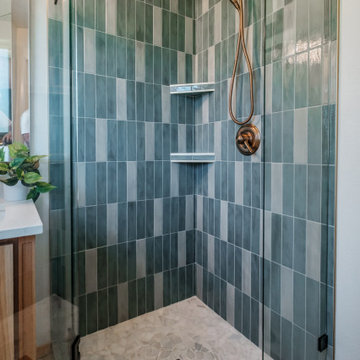
A tile corner shower is a great option for those who want to save space in their bathroom while still having a luxurious shower experience. The corner design maximizes the available space and creates a modern and sleek look. The tiles used for the shower can be customized to match your personal style and preferences, from classic subway tiles to intricate mosaics
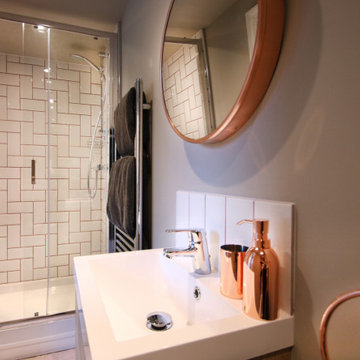
This contemporary ensuite shower room used simple metro brick white tiles in a step ladder pattern. We chose this pattern especially because it makes a space feel larger and more open which works well for shower cubicles. And the pièce de résistance? Pink grout of course! Teamed with copper accessories to give a modern feel.
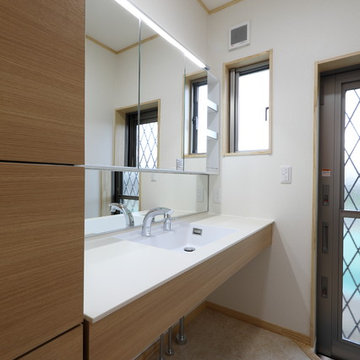
1階にレイアウトしたサブ洗面スペース。
こちらも意外にモノが多くなる場所なので
収納には気を配っている。
使い勝手も重視し、
広さを確保している。
直接外部に出る事が出来る様に
勝手口を併設して、窓もレイアウトしている。
通風と採光にも配慮を施している。
カウンター下部はスッキリとOPEN。
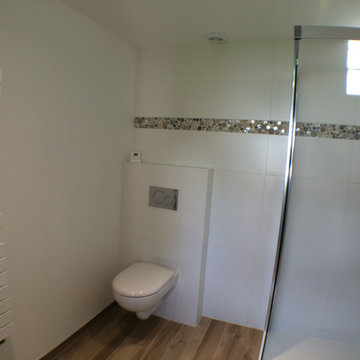
C'est dans une dépendance que ce studio a pris place : un nouvel espace conçu et pensé avec les propriétaires, par la Maison Des Travaux Nantes Ouest Saint Herblain.
Des plans 3D jusqu'au choix des matériaux de haute qualité, en passant par la sélection des artisans, ce projet est une réussite.
Bathroom Design Ideas with Light Wood Cabinets and Laminate Floors
6


