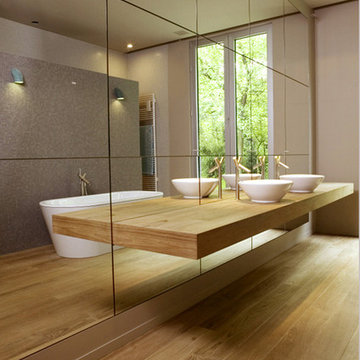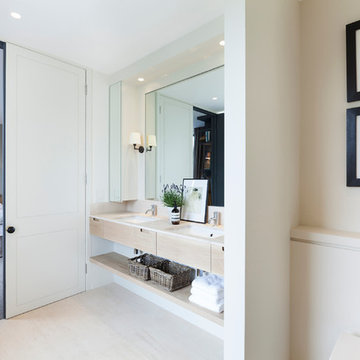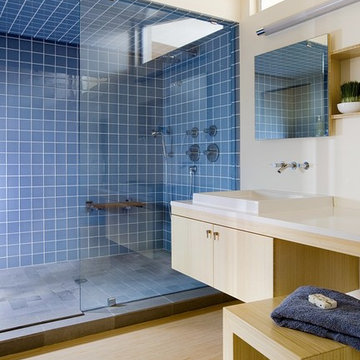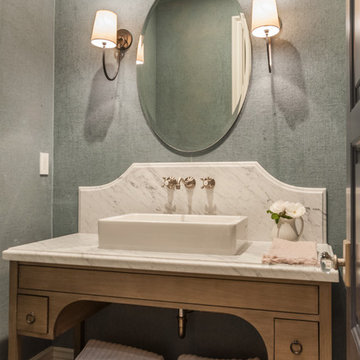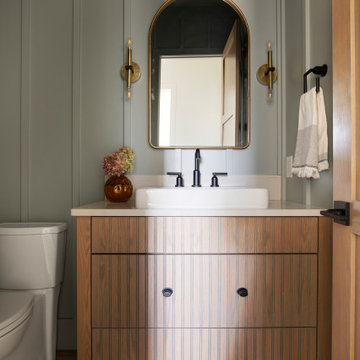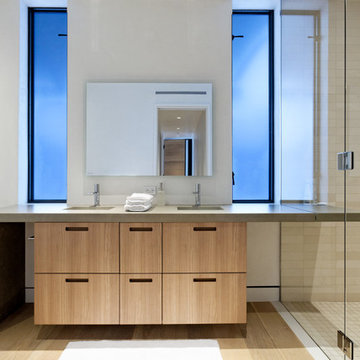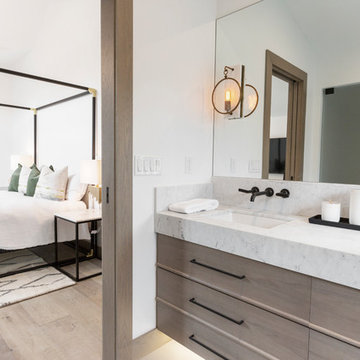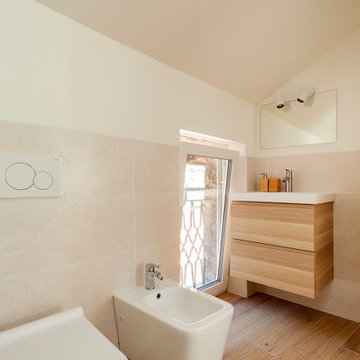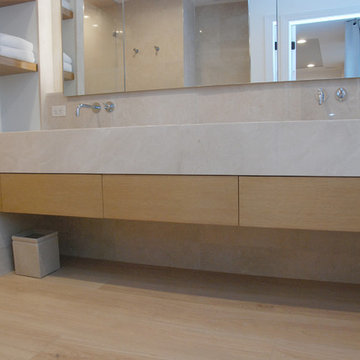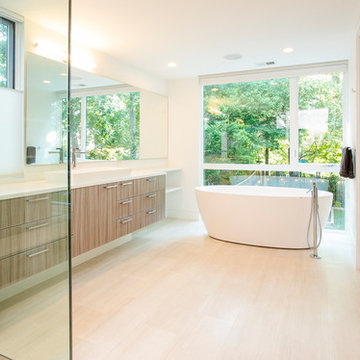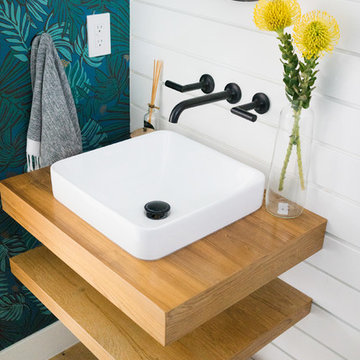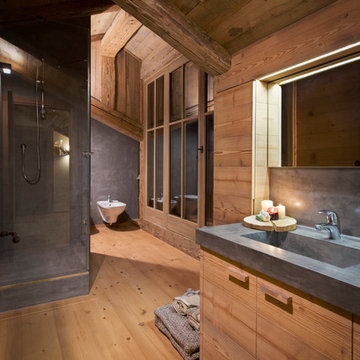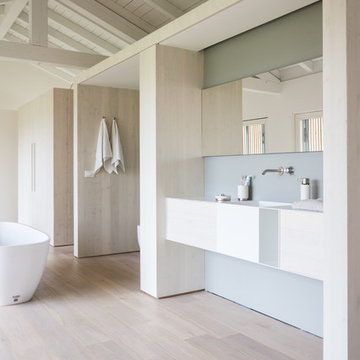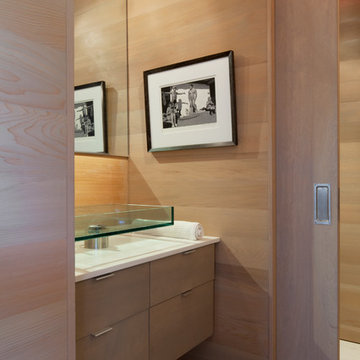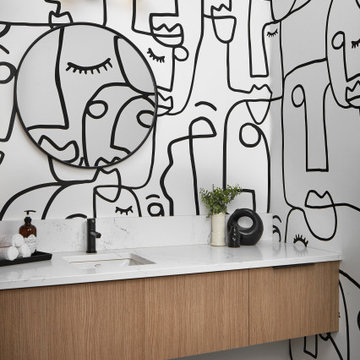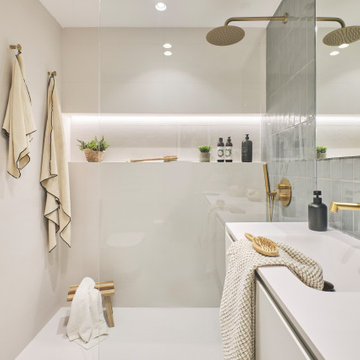Bathroom Design Ideas with Light Wood Cabinets and Light Hardwood Floors
Refine by:
Budget
Sort by:Popular Today
61 - 80 of 1,662 photos
Item 1 of 3
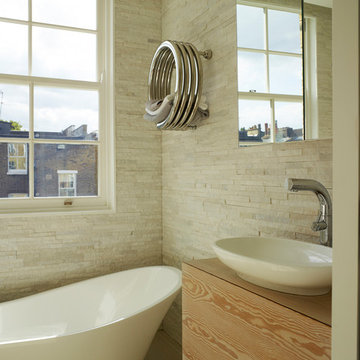
This is one of the en-suite bathrooms at second floor level. The sculptural freestanding bath is by V+A and the flooring and bespoke cabinet are douglas fir.
Photography: Rachael Smith
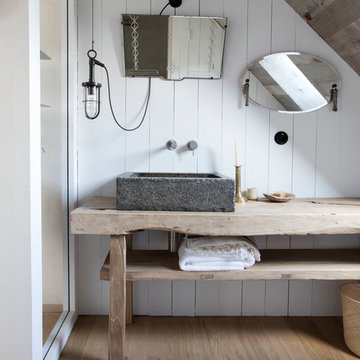
Une grande console en orme brut ancien avec un plateau très épais a été détournée en plan vasque.
Photos Mark Eden Schooley pour La Ferme du Vent, Jane & Olivier Roellinger

The bathroom in this ultimate Nantucket pool house was designed with a floating bleached white oak vanity, Nano Glass countertop, polished nickel hardware, and a stone vessel sink. Shiplap walls complete the effect in this destination project.
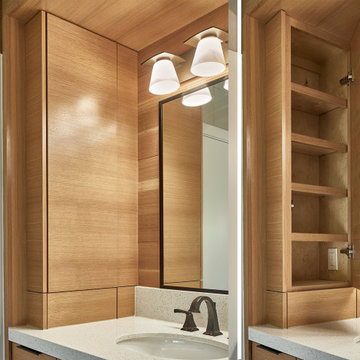
Dallas Texas. Built-1954; single-story mid century modern home. Split ceilings, 8' and low vault. Whole house renovation. Design & construction by USI.
Spaces pictured: Powder bath, guest bath, master bath, family room, kitchen and laundry.
Bathroom Design Ideas with Light Wood Cabinets and Light Hardwood Floors
4


