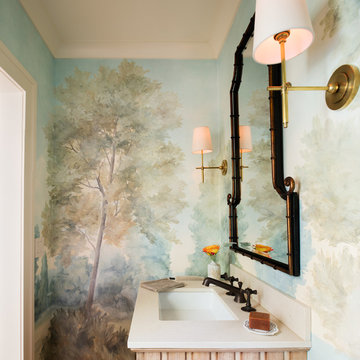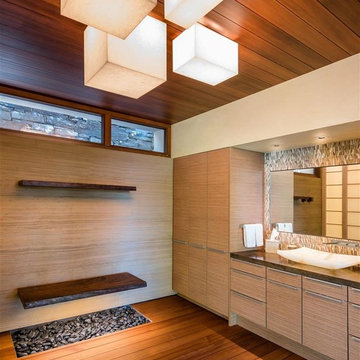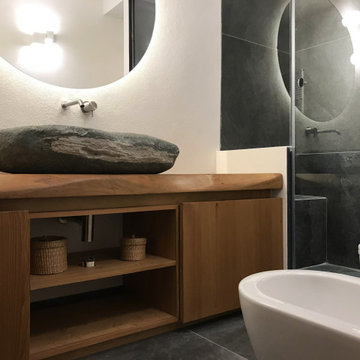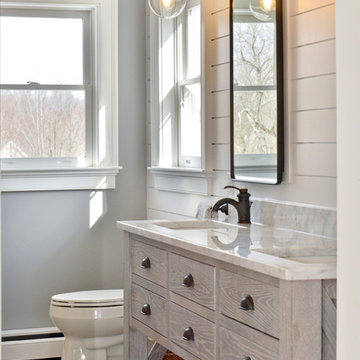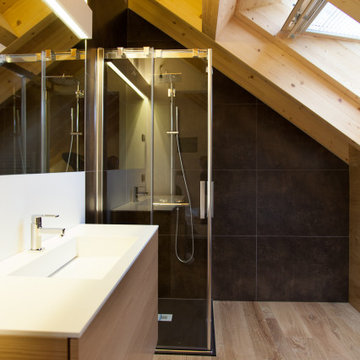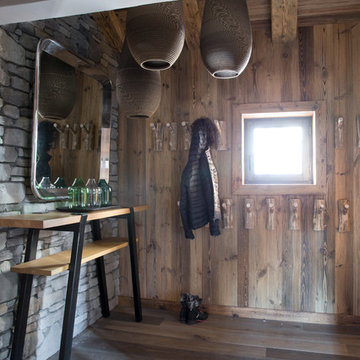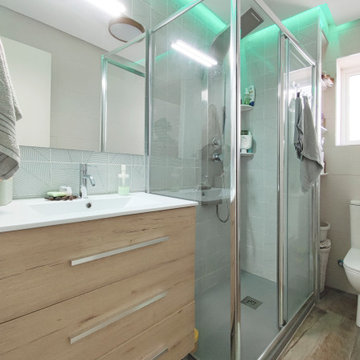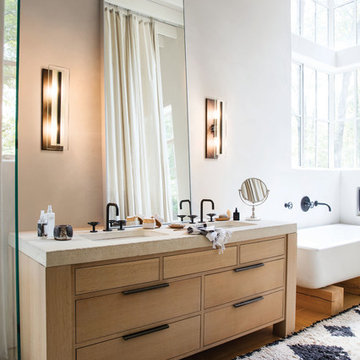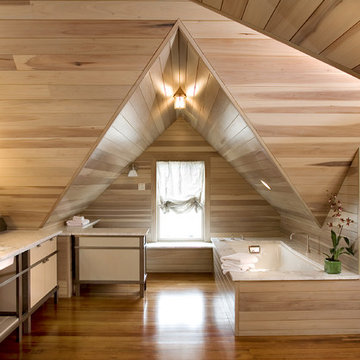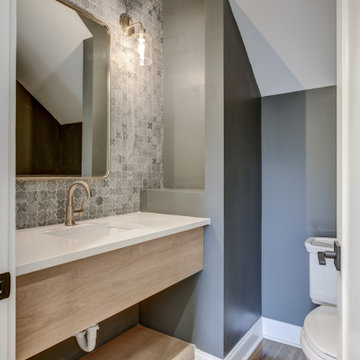Bathroom Design Ideas with Light Wood Cabinets and Medium Hardwood Floors
Refine by:
Budget
Sort by:Popular Today
201 - 220 of 777 photos
Item 1 of 3
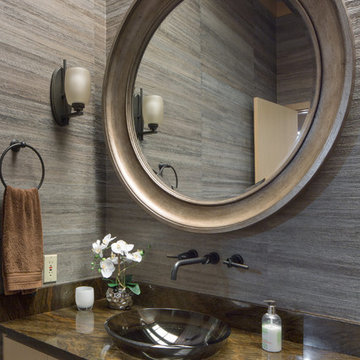
Our clients’ beautiful island home has a deep relationship to nature. Every room in the house is oriented toward the Lake Washington. My favorite part of the design process was seeking to create a seamless feel between indoors and out. We chose a neutral and monochromatic palette, so as to not deflect from the beauty outside.
Also the interior living spaces being anchored by two massive stone fireplaces - that we decided to preserve - we incorporated both rustic and modern elements in unexpected ways that worked seamlessly. We combined unpretentious, luxurious minimalism with woodsy touches resulting in sophisticated and livable interiors.
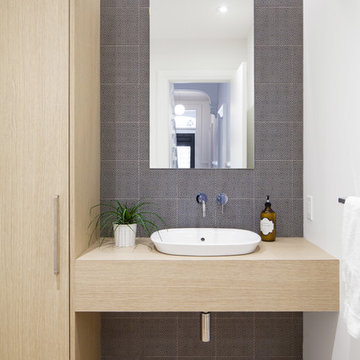
The powder room is a thoughtfully composition of light wood closet and vanity top, set against an intricate blue tile that is illiuminated from above by a hidden cove light.
Photo by Scott Norsworthy
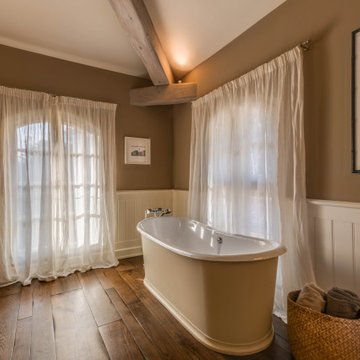
Bagno padronale, pavimento in legno antico realizzato artigianalmente, vasca freestanding verniciata
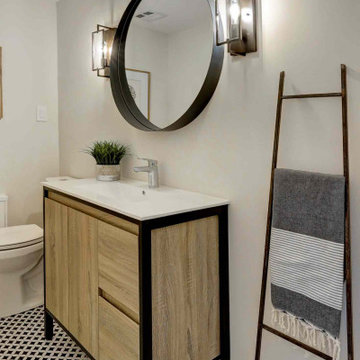
Renovated Modern Powder Room in a traditional center hall colonial with black and white tile floor, black round mirror, reclaimed wood and steel vanity, integrated counter and sink, modern chrome Grohe single hole faucet, mid century lighting, steel town ladder, and modern furniture.
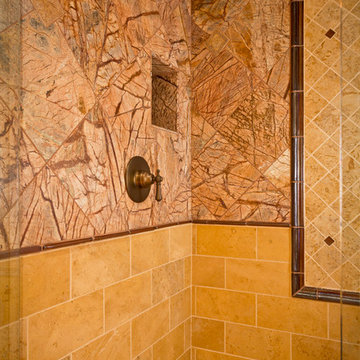
Custom Luxury Home with a Mexican inpsired style by Fratantoni Interior Designers!
Follow us on Pinterest, Twitter, Facebook, and Instagram for more inspirational photos!
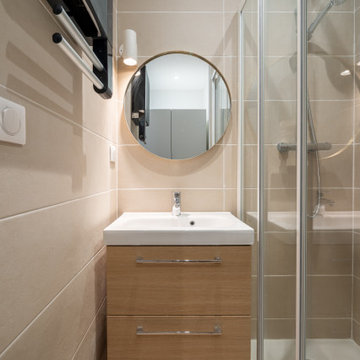
Rénovation complète et redistribution totale pour ce studio transformé en T2 lumineux. La belle hauteur sous plafond est conservée dans la pièce de vie pour un rendu spacieux et confortable !
La lumière naturelle se glisse jusqu’à la chambre grâce à la grande verrière qui ouvre l’espace.
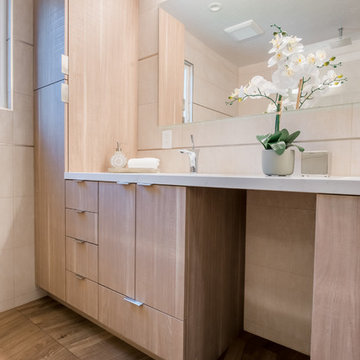
Modern bathroom with clean lines and herringbone tiled floors. Linear drain allows for easy entry into the shower area. Built-in sinks create clean finish for countertops. Floor to ceiling tiles with a metal strip in the center gives the bathroom a continuous look.
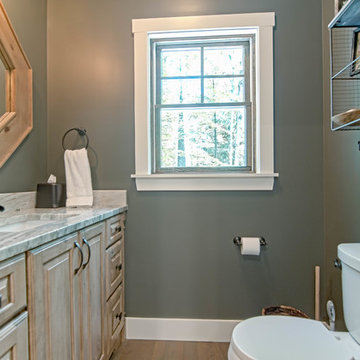
Wall Color: Sharkskin by Benjamin Moore
Granite: Fantasy Brown
Custom Octagon Mirror Designed by Rowe Station Woodworks of New Gloucester, Maine
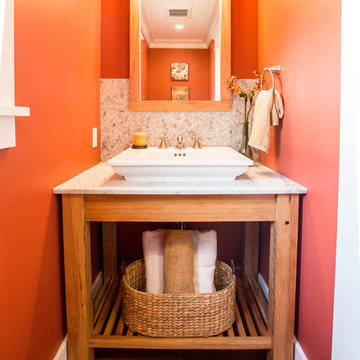
Wallingford Renovation by Grouparchitect and 36th Avenue Design Build. Photography by Brian Morris, Morning Star Creative Group.
Bathroom Design Ideas with Light Wood Cabinets and Medium Hardwood Floors
11



