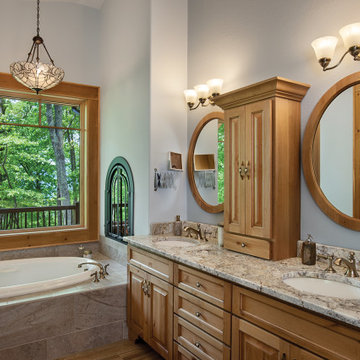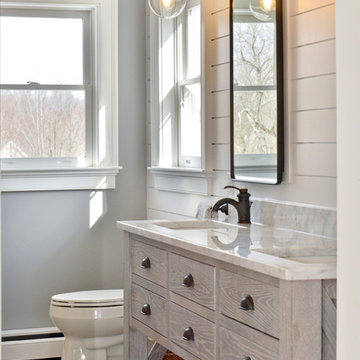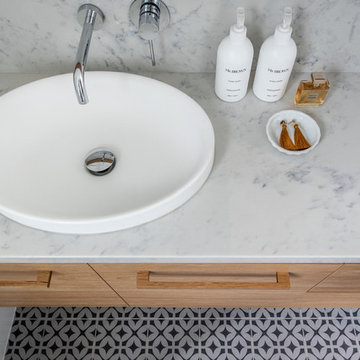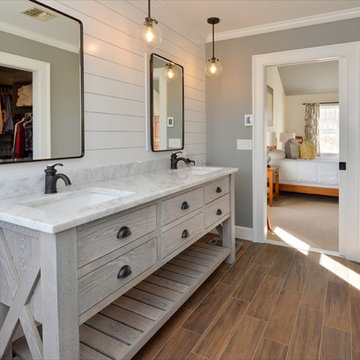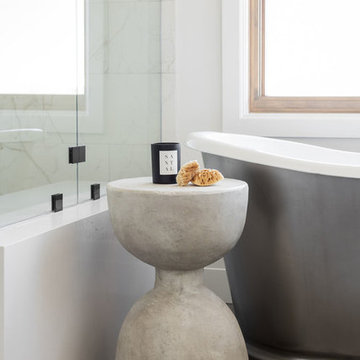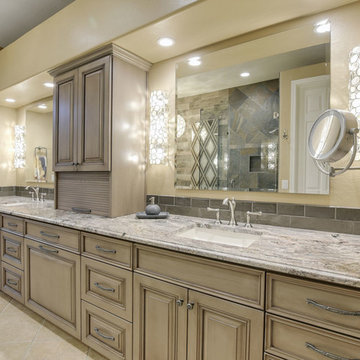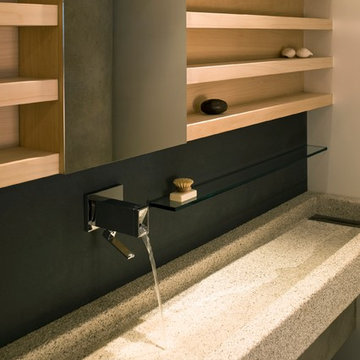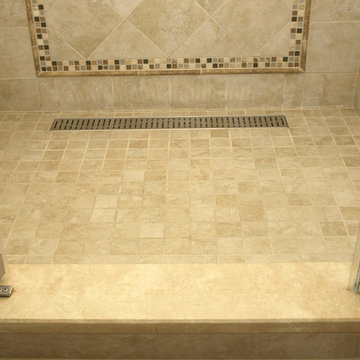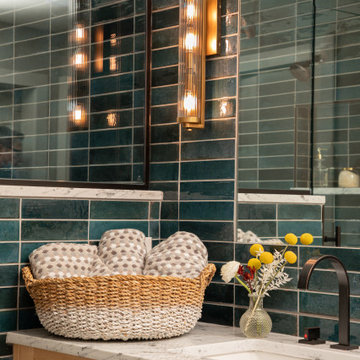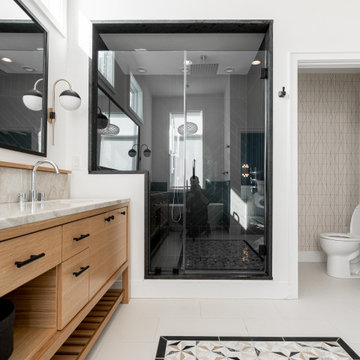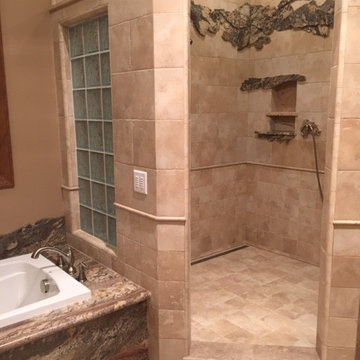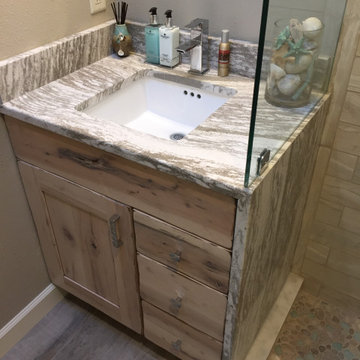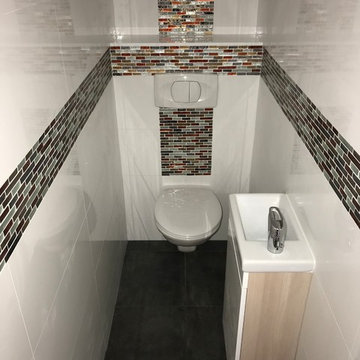Bathroom Design Ideas with Light Wood Cabinets and Multi-Coloured Benchtops
Refine by:
Budget
Sort by:Popular Today
141 - 160 of 579 photos
Item 1 of 3
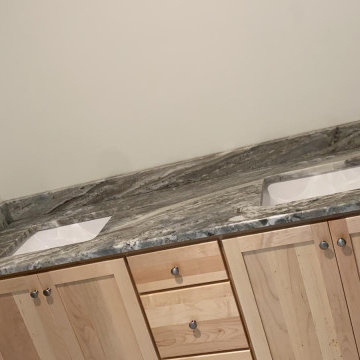
We’re starting to see more natural wood kitchen designs, which pair perfectly with Fantasy Brown dolomite, easily the most popular stone type we offer.
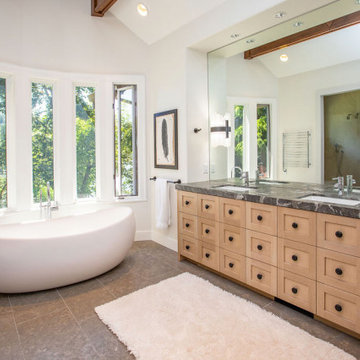
White oak primary bathroom vanity cabinet and washer and dryer built-in cabinet.
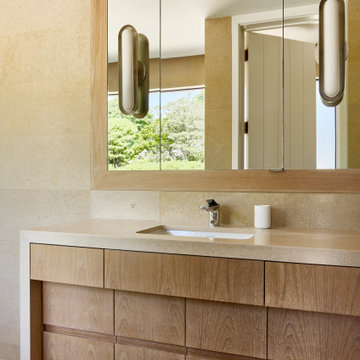
Primary Bathroom with French limestone, fixtures by Dornbracht USA, and picture window to exterior w/ lights by Apparatus Studio.
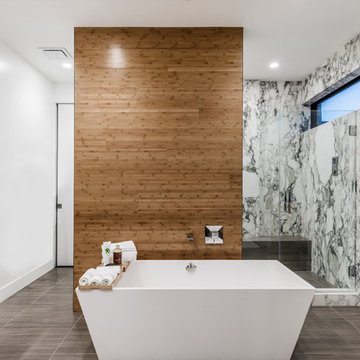
The master bathroom provides a retreat for the client with natural textures adding warmth and a spa-like feel.
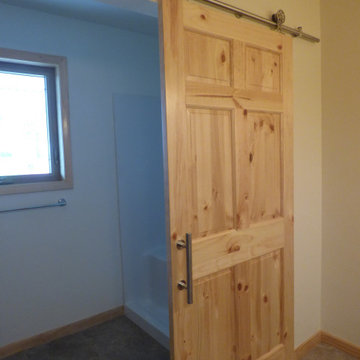
The Master Bathroom with large built-in linen cabinet, and counter-to-ceiling cabinet storage between sinks. A locking barn door leads to shower/toilet room.
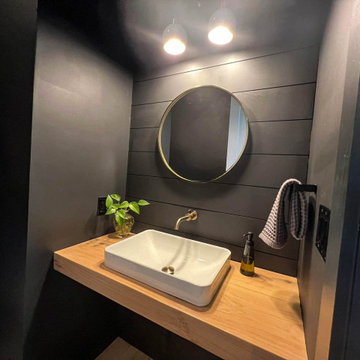
Situated in the elegant Olivette Agrihood of Asheville, NC, this breathtaking modern design has views of the French Broad River and Appalachian mountains beyond. With a minimum carbon footprint, this green home has everything you could want in a mountain dream home.
-
-
White oak vanity was produced from a tree that we reclaimed during the lot clearing process.
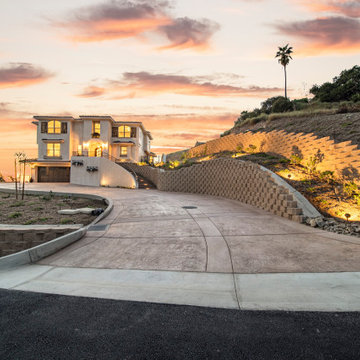
This is actually a Modern Spanish style homes, ( category not listed). When developer called our design firm to help them with designing and selecting finishes for this beautiful 5000 square-foot house, we were so excited to be able to keep the tradition of a Spanish style home nestled in the foothills overlooking the entire valley of Los Angeles. The master bath had to be centered around a soaking tub, so we built a platform and position the vanities around it. A 9 foot walk-in shower is the perfect accompaniment across from the tub, and when you’re done in the master en suite you can walk to the bedroom out the French doors to watch the sunset setting On the downtown Los Angeles skyscrapers
Bathroom Design Ideas with Light Wood Cabinets and Multi-Coloured Benchtops
8


