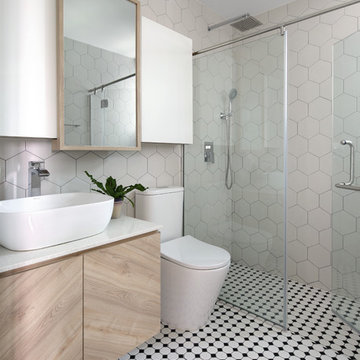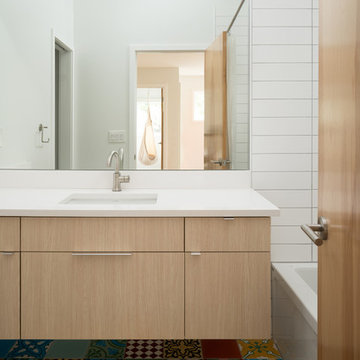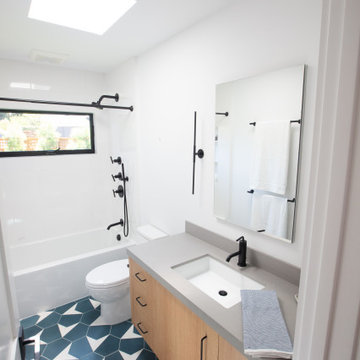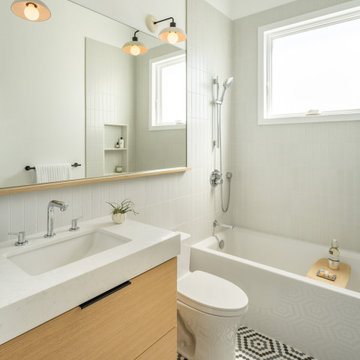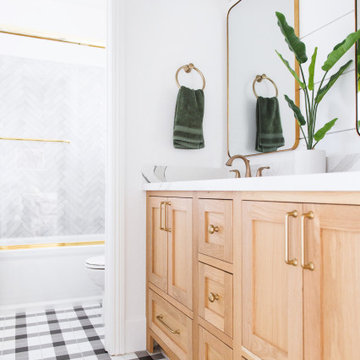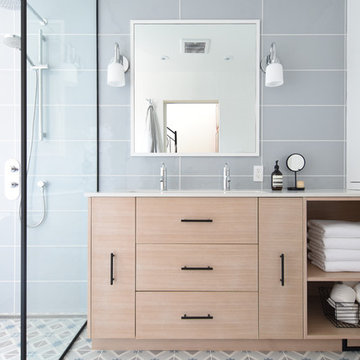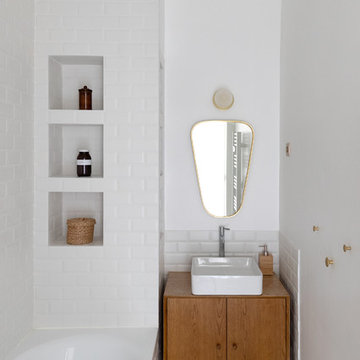Bathroom Design Ideas with Light Wood Cabinets and Multi-Coloured Floor
Refine by:
Budget
Sort by:Popular Today
41 - 60 of 1,778 photos
Item 1 of 3
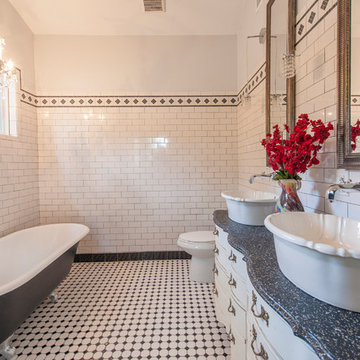
This was a bedroom and now it's an amazing master bath! Jeff Faye Photography

Dans cet appartement moderne de 86 m², l’objectif était d’ajouter de la personnalité et de créer des rangements sur mesure en adéquation avec les besoins de nos clients : le tout en alliant couleurs et design !
Dans l’entrée, un module bicolore a pris place pour maximiser les rangements tout en créant un élément de décoration à part entière.
La salle de bain, aux tons naturels de vert et de bois, est maintenant très fonctionnelle grâce à son grand plan de toilette et sa buanderie cachée.
Dans la chambre d’enfant, la peinture bleu profond accentue le coin nuit pour une ambiance cocooning.
Pour finir, l’espace bureau ouvert sur le salon permet de télétravailler dans les meilleures conditions avec de nombreux rangements et une couleur jaune qui motive !

An updated main, guest bathroom that is not only stylish but functional with built in storage.
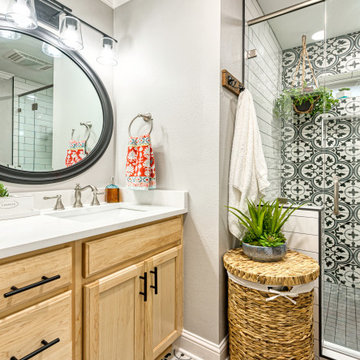
What a dramatic transformation this was and a complete honor it was to be able to remodel this bathroom for such a fun, loving, inspiring family.

Experience urban sophistication meets artistic flair in this unique Chicago residence. Combining urban loft vibes with Beaux Arts elegance, it offers 7000 sq ft of modern luxury. Serene interiors, vibrant patterns, and panoramic views of Lake Michigan define this dreamy lakeside haven.
The primary bathrooms are warm and serene, with custom electric mirrors, spacious vanity, white penny tile, and a whimsical concrete tile floor.
---
Joe McGuire Design is an Aspen and Boulder interior design firm bringing a uniquely holistic approach to home interiors since 2005.
For more about Joe McGuire Design, see here: https://www.joemcguiredesign.com/
To learn more about this project, see here:
https://www.joemcguiredesign.com/lake-shore-drive
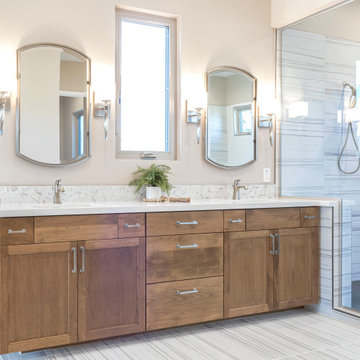
Grand spa-style primary bathroom with wet room, double shower heads, rain can, free-standing tub and double vanities.
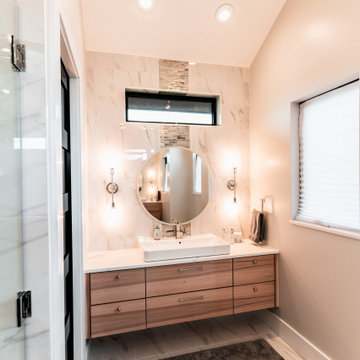
Striking!
Impeccably designed master bath features his & her vanities that mirror each other. Clean, minimal slab style drawer fronts showcase book matched hickory. Floating above the floor & topped with a vessel style sink the wall to wall vanity sits beneath an arrangement of shapes: a rectangular window, a strip of decorative tile & a circular mirror. Our custom modern white stain softens the natural hickory.
Bathroom Design Ideas with Light Wood Cabinets and Multi-Coloured Floor
3



