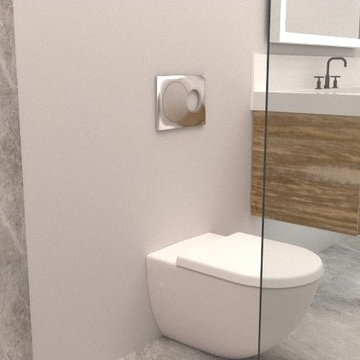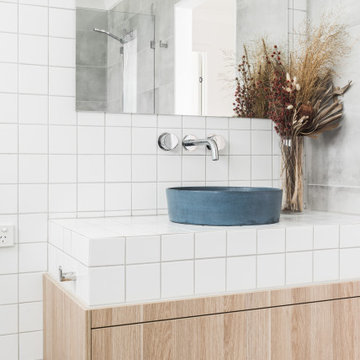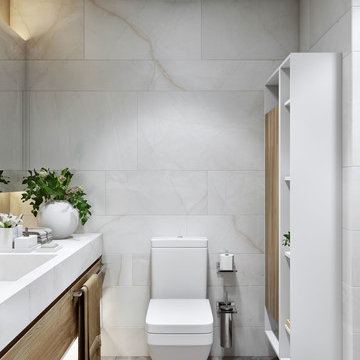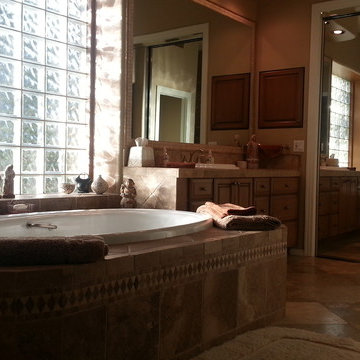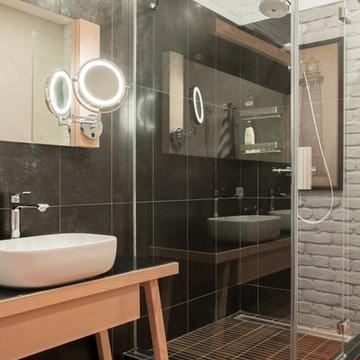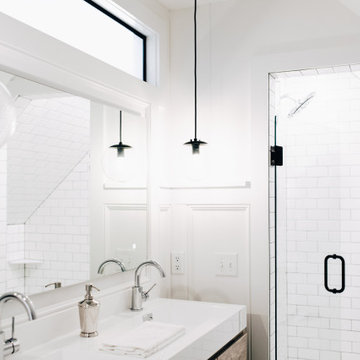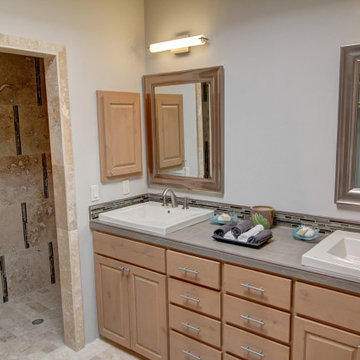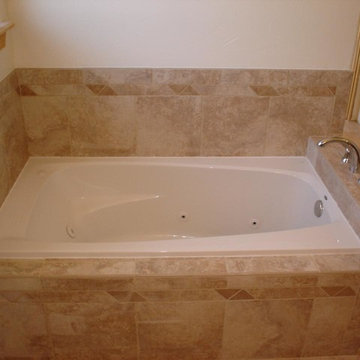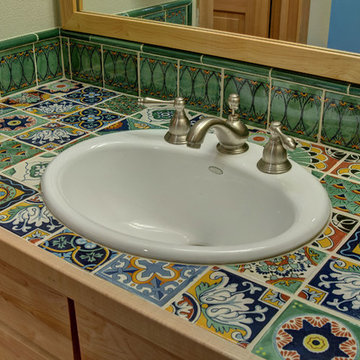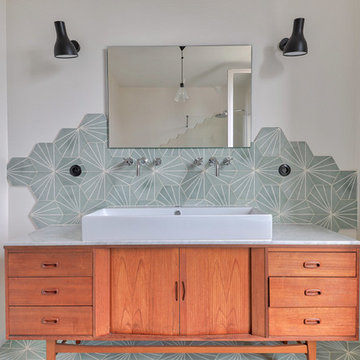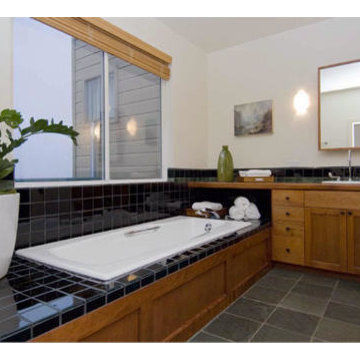Bathroom Design Ideas with Light Wood Cabinets and Tile Benchtops
Refine by:
Budget
Sort by:Popular Today
161 - 180 of 588 photos
Item 1 of 3
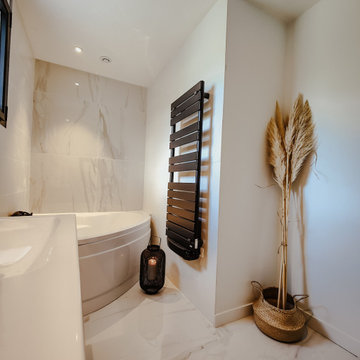
création d'une salle de bain avec double vasque et baignoire d'angle en marbre blanc et robinetterie noire.
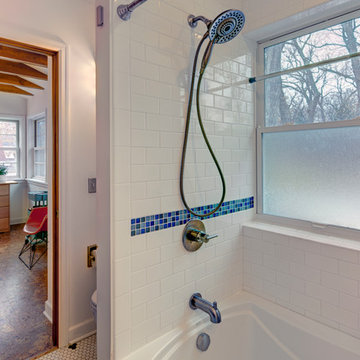
The original walk-up attic in this 1950 home was too low and cramped to be of use as a finished space. We engineered a new roof structure that gave us the needed headroom for a master bedroom, his and hers closets, an en-suite laundry and bathroom. The addition follows the original roofline, and so is virtually undetectable from the street. Exposed roof truss structure, corner window and cork floor adds to the mid-century aesthetic. A master retreat that feels very isolated from the rest if the house and creates great living space out of nothing.
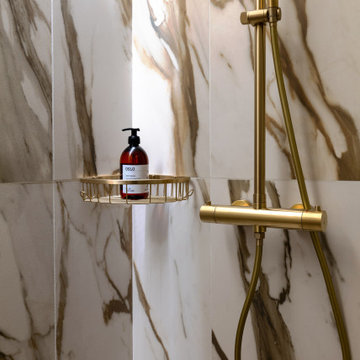
Initialement configurée en plateau de bureau, la surface existante n’avait rien d’un espace de vie. Ce fut tout l’enjeu de la transformation complète des lieux afin d’y créer un appartement optimisé et sophistiqué destiné à location hôtelière.
Se sentir comme chez soi, mais avec tout le confort d’un l’hôtel, voici la mission à laquelle l’agence Ameo Concept s’est attelée pour cette réalisation.
Un grand deux pièces de 42m2 où essences de bois, marbre, touches de laiton et parquet en point de Hongrie reprennent les codes d’une rénovation haut de gamme, où les moindres détails ont été pensés jusqu’aux éléments de décoration.
Une jolie métamorphose pensée et conçue de A à Z qui allie confort et esthétique.
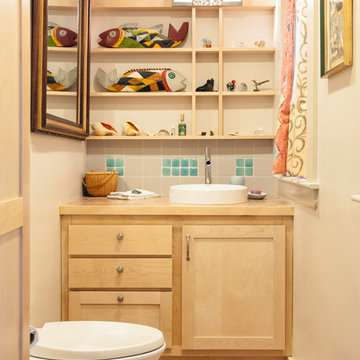
Compact powder room off kitchen includes extra storage for brooms and cleaners - Our clients wanted to remodel their kitchen so that the prep, cooking, clean up and dining areas would blend well and not have too much of a kitchen feel. They wanted a sophisticated look with some classic details and a few contemporary flairs. The result was a reorganized layout (and remodel of the adjacent powder room) that maintained all the beautiful sunlight from their deck windows, but create two separate but complimentary areas for cooking and dining. The refrigerator and pantry are housed in a furniture-like unit creating a hutch-like cabinet that belies its interior with classic styling. Two sinks allow both cooks in the family to work simultaneously. Some glass-fronted cabinets keep the sink wall light and attractive. The recycled glass-tiled detail on the ceramic backsplash brings a hint of color and a reference to the nearby waters. Dan Cutrona Photography
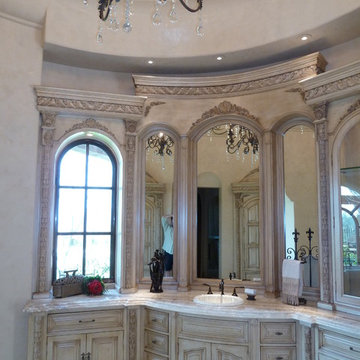
This bathroom was designed and built to the highest standards by Fratantoni Luxury Estates. Check out our Facebook Fan Page at www.Facebook.com/FratantoniLuxuryEstates
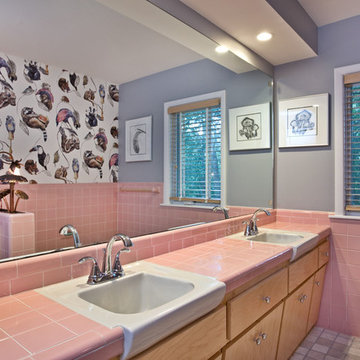
Modern, artsy interpretation of retro pink tile bathroom by The Legacy Building Company of Minnetonka, MN
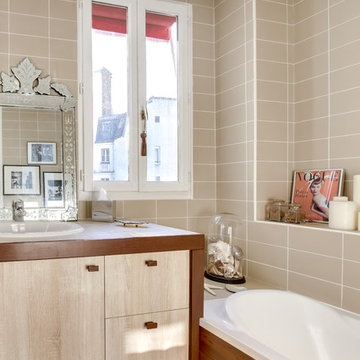
Le projet
Un appartement sous les toits avec une cuisine ouverte dont l’agencement est à optimiser, et une entrée donnant sur le réfrigérateur.
Notre solution
Organiser la cuisine en modifiant les meubles pour gagner de l’espace et intégrer le réfrigérateur non encastrable Smeg. Le mur d’en face avec un radiateur placé en plein milieu et le compteur est repensé : un coffrage en bois habille le radiateur et un placard menuisé dissimule désormais compteur et petits rangements.
Une banquette est réalisée sur-mesure et positionnée devant le cache-radiateur en bois, ce qui permet de gagner de la place. D’élégantes petites tables bistrot, plateau marbre et piétements en cuivre en rappel des luminaires apportent un esprit très déco à l’ensemble. L’entrée maintenant dégagée du réfrigérateur est finalisée avec un superbe papier-peint au motif de nuages, que vient compléter une console vintage agrémentée d’un portrait ancien.
Du côté de la salle de bains, le meuble vasque jusqu’alors peu fonctionnel est finalisé avec des tiroirs menuisés en placage bois.
Le style
Le charme de cet appartement très déco et féminin est conservé dans la cuisine afin de prolonger le séjour. Le bleu déjà présent sur les murs guide le choix du papier peint et les tissus de la banquette.
Le placage bois du cache-radiateur permet de garder un esprit raffiné et chaleureux.
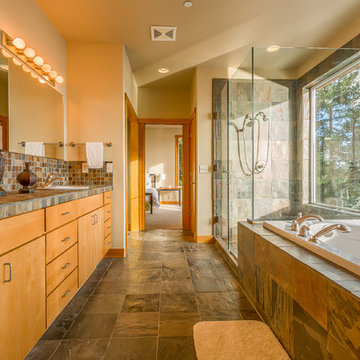
180 degree views and you don’t even have to get out of the tub. With 20 acres, a 30’ waterfall, media room, modern kitchen, 2 master suites, and guest quarters you can have it all.
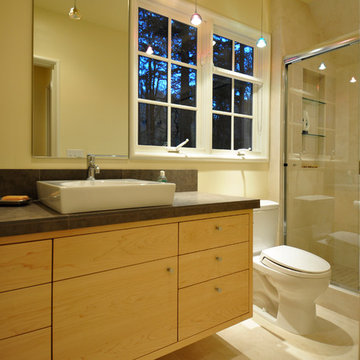
2-story front addition with façade transformation. New front porch and bedroom above. New dormers with bathroom and bedroom nook.
Bathroom Design Ideas with Light Wood Cabinets and Tile Benchtops
9


