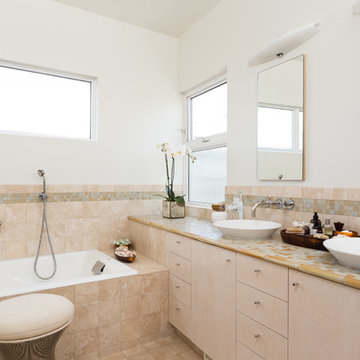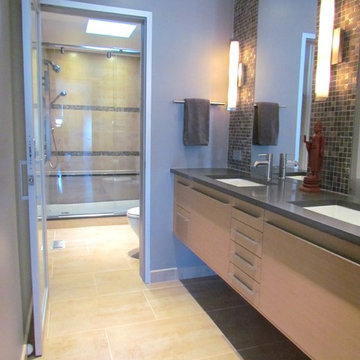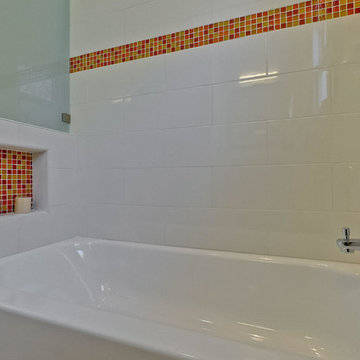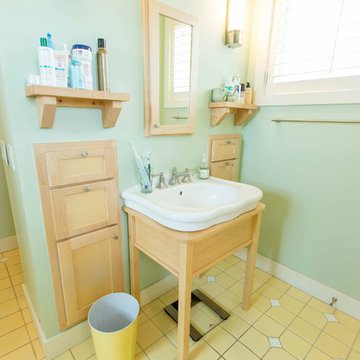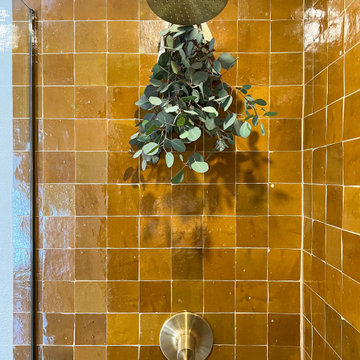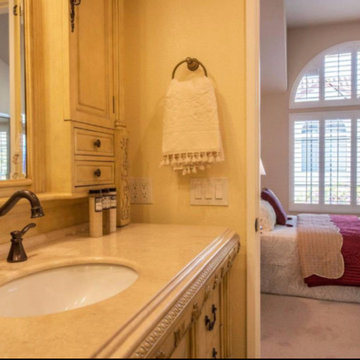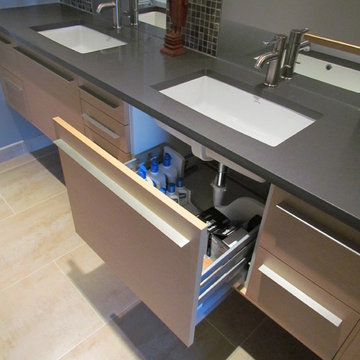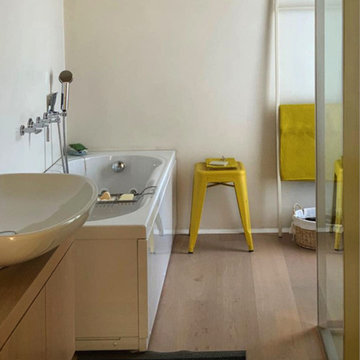Bathroom Design Ideas with Light Wood Cabinets and Yellow Tile
Refine by:
Budget
Sort by:Popular Today
61 - 80 of 121 photos
Item 1 of 3
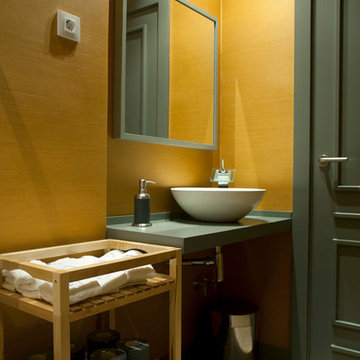
Proyecto de decoración, dirección y ejecución de obra: Sube Interiorismo www.subeinteriorismo.com
Fotografía Elker Azqueta
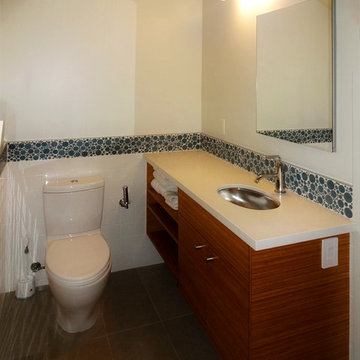
An efficient alcove shower with head high white tiles gets a water theme with navy blue "bubbly" round tile accent.
Sand colored ceramic floor tiles and blue, tinted privacy window carries the ocean theme from inside to out.
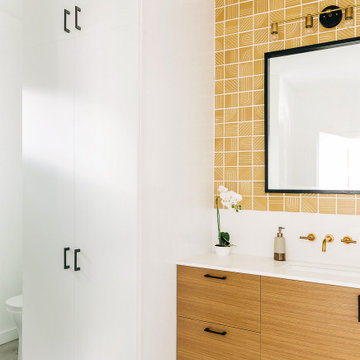
The cabinet to the left of the vanity is a custom cabinet for the washer and dryer. On the left side of the cabinet, we engineered a hidden access panel so the ductwork and the plumbing could be easily accessed.
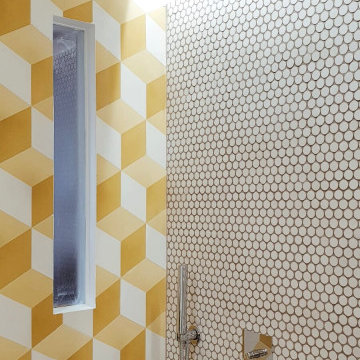
particolare dell'angolo della doccia: piastrelle in ceramica cubic e mosaico a bottoni per piatto e parete doccia a L
La parete laterale presenta un' apertura con vetro fisso opaco per permettere il passaggio della luce naturale della finestra presente nell'ambiente adiacente.
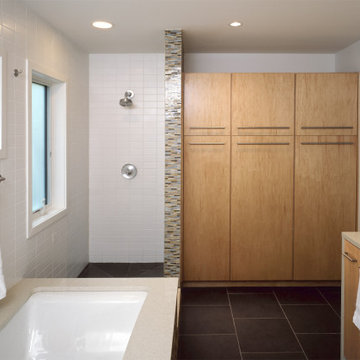
Built-in cabinets in the bathroom provide lots of storage in a small footprint.
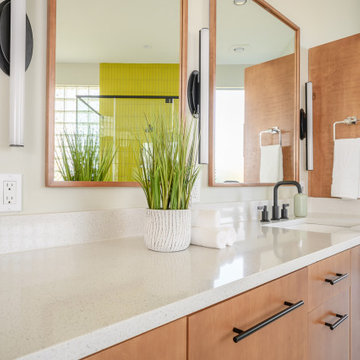
In this beautiful master bath, everything was completely gutted. The former version had carpet, turquoise tile everywhere and a cylinder glass block shower. The new design opens up the space. We shed the carpet for a classic tile pattern (with heated coils underneath), and squared off the shower. Custom cabinets and mirrors make up the vanity, and a freestanding tub was installed. Custom shades were also installed on all of the windows.
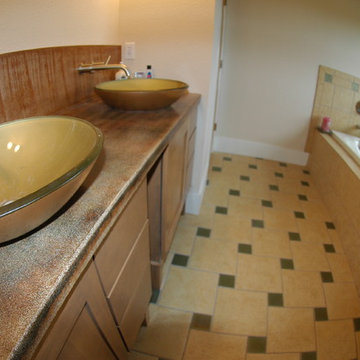
This addition and remodel in Boulder County includes this remodeled bathroom.
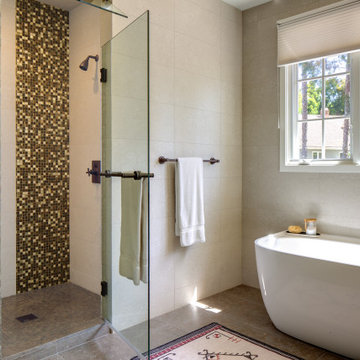
Victoria and Albert "Eldon" tub. Restoration Hardware vanity and mirrors, Caracas Blue Antique limestone floor tile. Limestone White porcelain wall tiles. Hubberton Forge ceiling light. Szgyzy accent tile, Blend 38. Plumbing fixtures by California Faucets, Mocha Bronze.
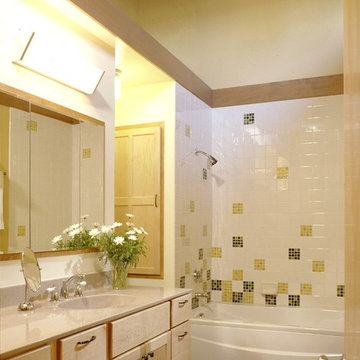
The tall master bathroom space is illuminated during the day by clerestory windows and at night by indirect uplighting against the douglas fir ceiling. Fine colored glass tiles are used sparingly in the tub surround, interspersed with inexpensive white tiles to create a splash of color. Cork sheet flooring creates a warm and supple surface underfoot.
Photo: Mark Luthringer Photography
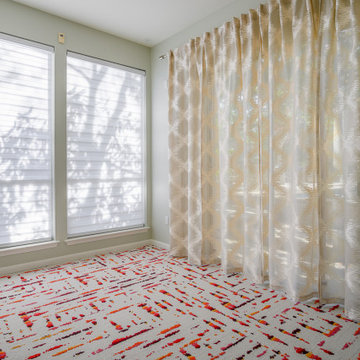
In this beautiful master bath, everything was completely gutted. The former version had carpet, turquoise tile everywhere and a cylinder glass block shower. The new design opens up the space. We shed the carpet for a classic tile pattern (with heated coils underneath), and squared off the shower. Custom cabinets and mirrors make up the vanity, and a freestanding tub was installed. Custom shades were also installed on all of the windows.
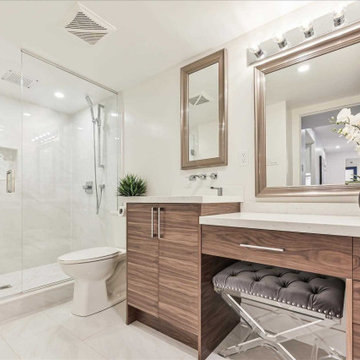
Custom 8' walk in shower with built in quartz/marble niche, flush rainhead shower and wand and a make up station attached to the vanity
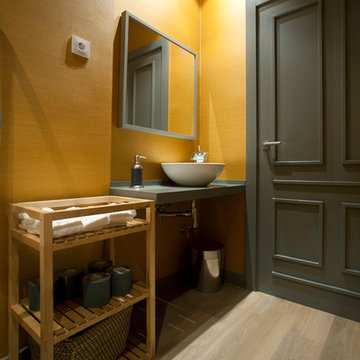
Proyecto de decoración, dirección y ejecución de obra: Sube Interiorismo www.subeinteriorismo.com
Fotografía Elker Azqueta
Bathroom Design Ideas with Light Wood Cabinets and Yellow Tile
4
