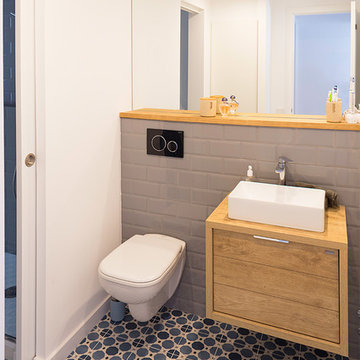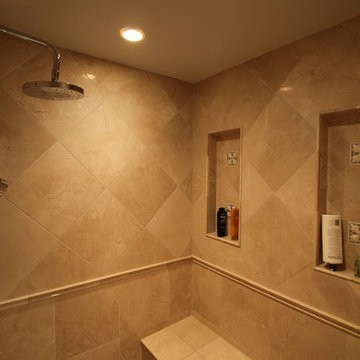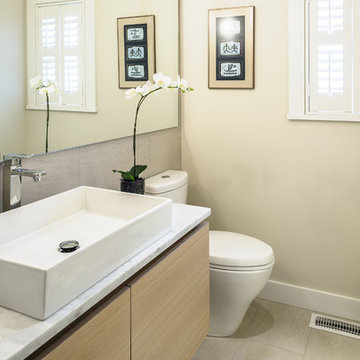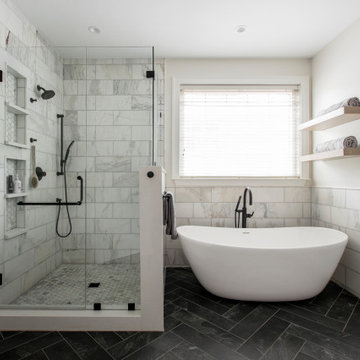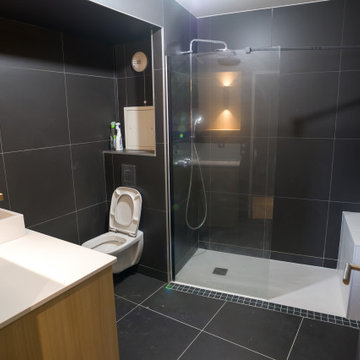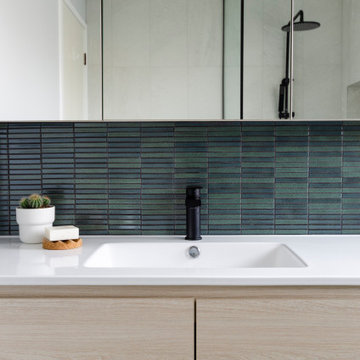Bathroom Design Ideas with Light Wood Cabinets
Refine by:
Budget
Sort by:Popular Today
61 - 80 of 9,417 photos
Item 1 of 3

Il pavimento è, e deve essere, anche il gioco di materie: nella loro successione, deve istituire “sequenze” di materie e così di colore, come di dimensioni e di forme: il pavimento è un “finito” fantastico e preciso, è una progressione o successione. Nei abbiamo creato pattern geometrici usando le cementine esagonali.

GlassArt Design can create any size and style of mirrors for any application. We delivered and installed these two mirrors into a newly remodeled bathroom located on beautiful Bay Lake, MN.
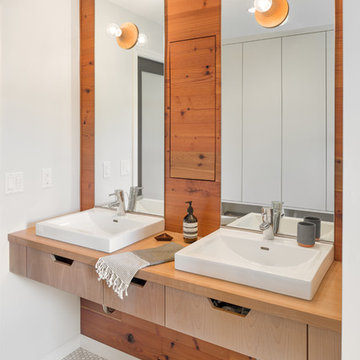
A pair of Good Flock Aurora Lamps give this master bathroom a bit of character. A custom floating vanity with drawers hold a pair of Ikea sinks. The cedar plank wood wall holds an integrated built-in medicine cabinet and makes the whole room glow. Hexagonal tile feels good on your feet.
All photos: Josh Partee Photography

The continuous curvilinear manufacture without any joinings is a precious feature which gives lightness to the furniture with delicate natural lines.
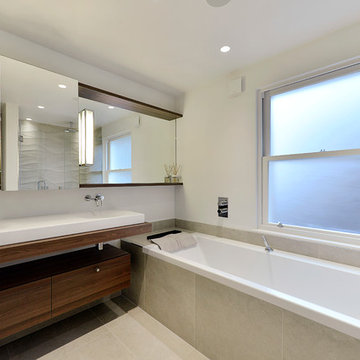
his and her sink with bespoke tray and grey tiling with feature wall and bespoke cabinet
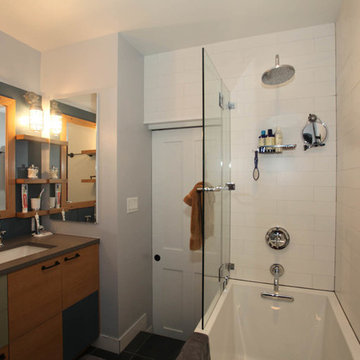
This compact bath is a total renovation to replace old, non-functioning fixtures and plumbing. We replaced it with a timeless design of white tiles and stainless fixtures. The cabinetry is painted in the same style as the kitchen to continue the flow throughout the apartment. Thanks to Caroline Owens for her pictures.

This universally designed cabinetry allows a wheelchair bound husband and his wife equal access to their master bath vanity.

Our clients wanted to add on to their 1950's ranch house, but weren't sure whether to go up or out. We convinced them to go out, adding a Primary Suite addition with bathroom, walk-in closet, and spacious Bedroom with vaulted ceiling. To connect the addition with the main house, we provided plenty of light and a built-in bookshelf with detailed pendant at the end of the hall. The clients' style was decidedly peaceful, so we created a wet-room with green glass tile, a door to a small private garden, and a large fir slider door from the bedroom to a spacious deck. We also used Yakisugi siding on the exterior, adding depth and warmth to the addition. Our clients love using the tub while looking out on their private paradise!

A guest bath transformation in Bothell featuring a unique modern coastal aesthetic complete with a floral patterned tile flooring and a bold Moroccan-inspired green shower surround.
Bathroom Design Ideas with Light Wood Cabinets
4

