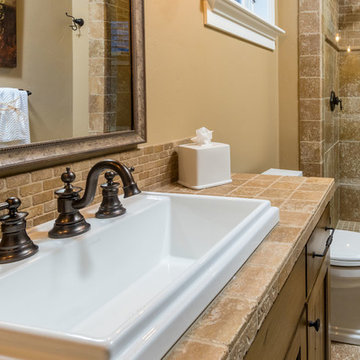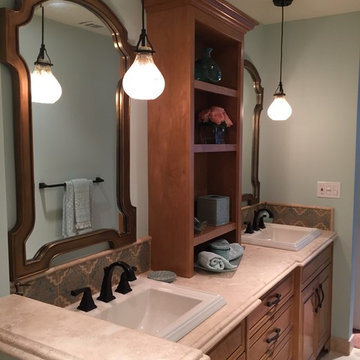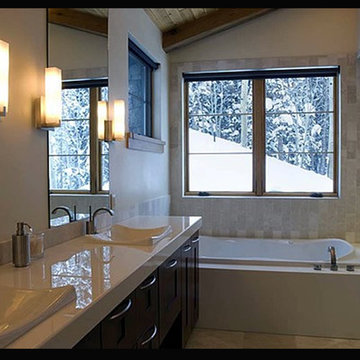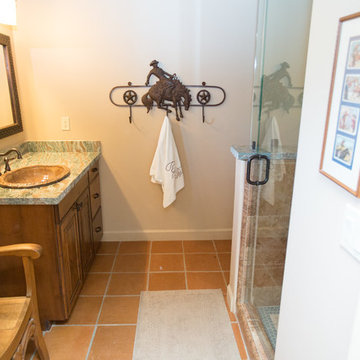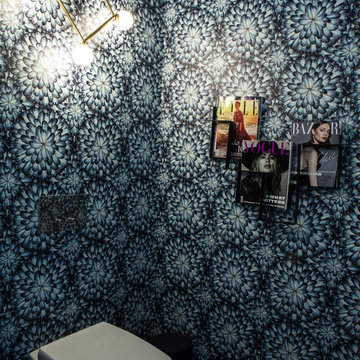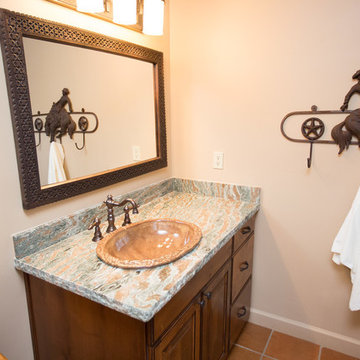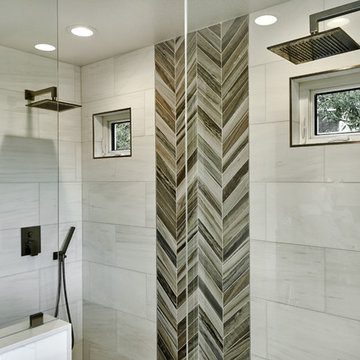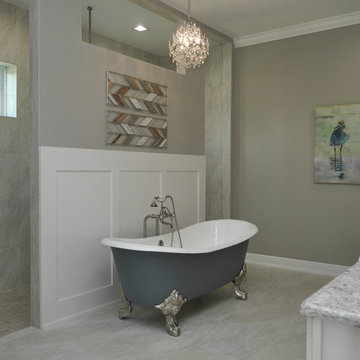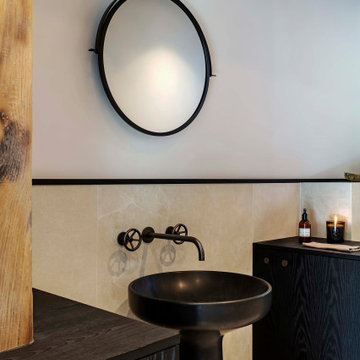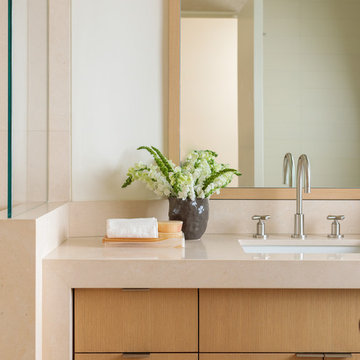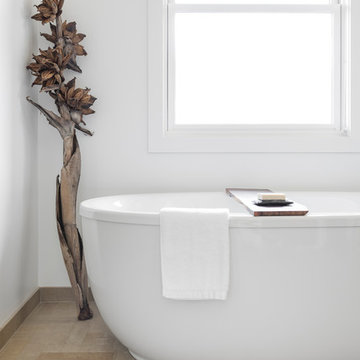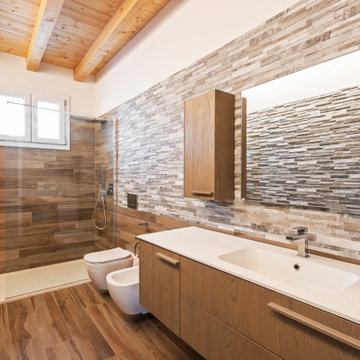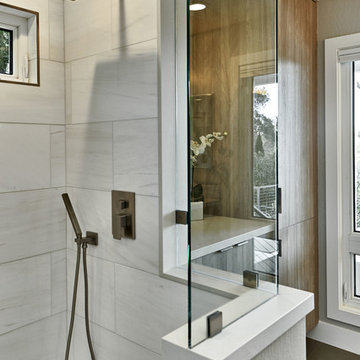Bathroom Design Ideas with Limestone and a Drop-in Sink
Refine by:
Budget
Sort by:Popular Today
41 - 60 of 203 photos
Item 1 of 3
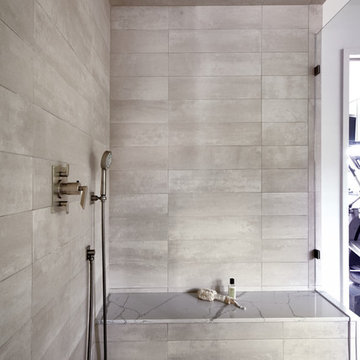
The shower is a simple clean design that reflects the same aesthetic as the rest of the bathroom.
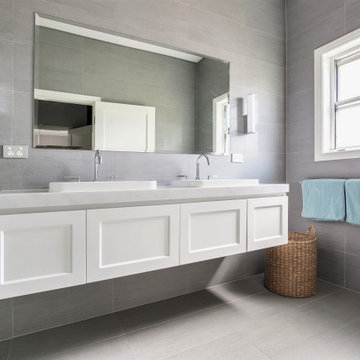
The bathroom has slightly more modern styling hexagon tiles and recessed wall niche.
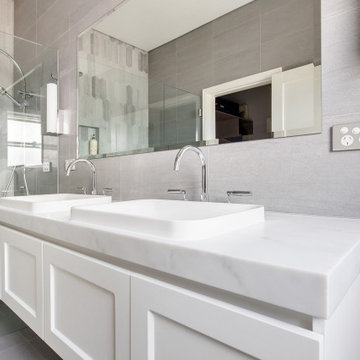
The bathroom has slightly more modern styling hexagon tiles and recessed wall niche.
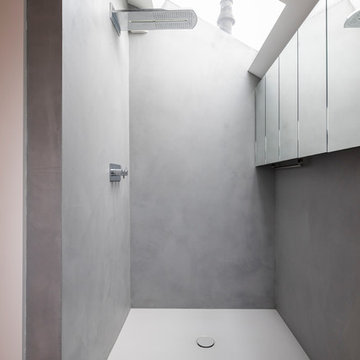
Space saving solution for small bathroom and shower spaces. You can create more space by adding mirrors and avoiding walls seperating the areas.
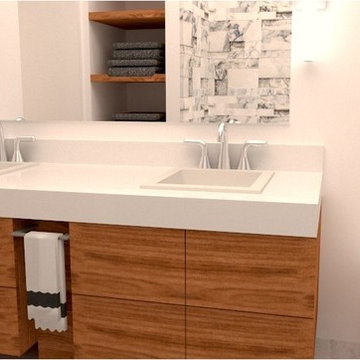
Bathroom Remodel
using blue tiles to create a unique and sophisticated design and natural stone above bathtub.
By Solidworks Remodeling
Design& Remodeling
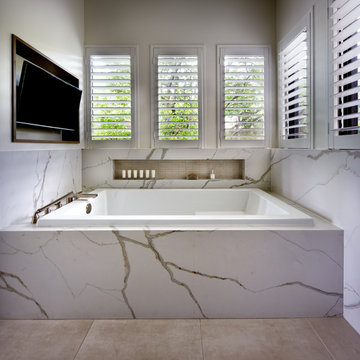
The bathtub required careful attention; It was chosen only after our client had an opportunity to sit in it and make sure it was the perfect fit for her! It was placed under existing windows that provide a view of a private garden, with a television built into the perfect viewing spot to relax and catch up on programs.
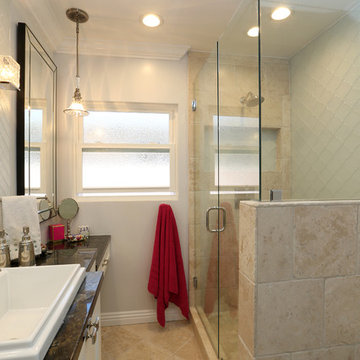
Our homeowner approached us first in order to remodel her master suite. Her shower was leaking and she wanted to turn 2 separate closets into one enviable walk in closet. This homeowners projects have been completed in multiple phases. The second phase was focused on the kitchen, laundry room and converting the dining room to an office. View before and after images of the project here:
http://www.houzz.com/discussions/4412085/m=23/dining-room-turned-office-in-los-angeles-ca
https://www.houzz.com/discussions/4425079/m=23/laundry-room-refresh-in-la
https://www.houzz.com/discussions/4440223/m=23/banquette-driven-kitchen-remodel-in-la
We feel fortunate that she has such great taste and furnished her home so well!
Bedroom: The art on the wall is a piece that the homeowner brought back from a trip to France. The room feels luxe and romantic.
Walk in Closet: The walk in closet features built in cabinetry including glass doored cabinets. It offer shoe storage, purse storage and even linens. The walk in closet has recessed lighting.
Master Bathroom: The master bathroom offers a make-up desk and plenty of lights and mirrors! Utilizing both pendant and recessed lighting, the bathroom feels bright and white even though it is a combination of white and beige. The white shaker cabinets are contrasted by a dark granite countertop. Favoring a large shower over a tub we were able to include a large niche for storage. The tile and floor are both limestone.
Bathroom Design Ideas with Limestone and a Drop-in Sink
3


