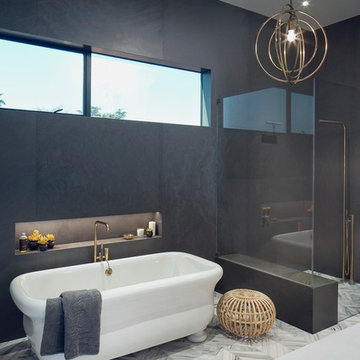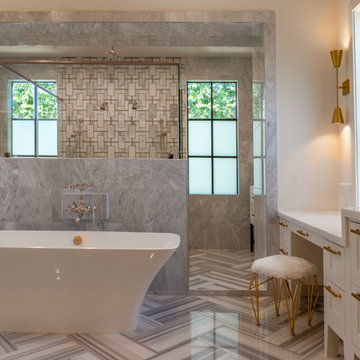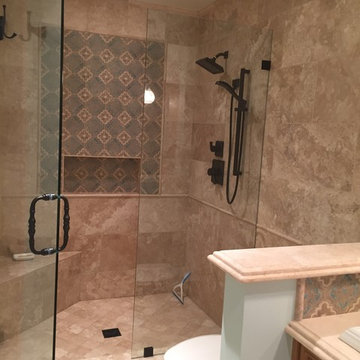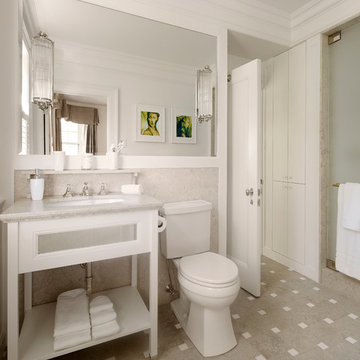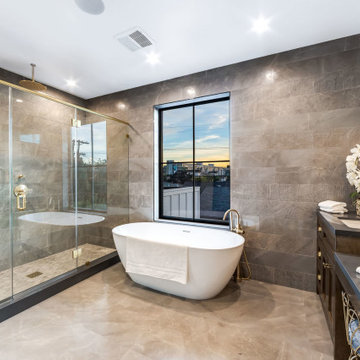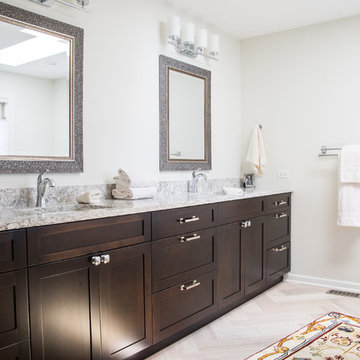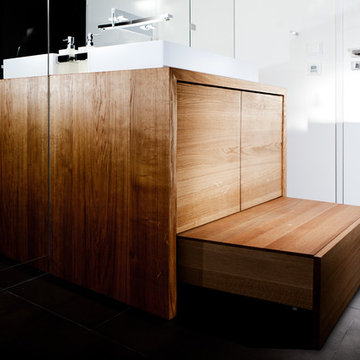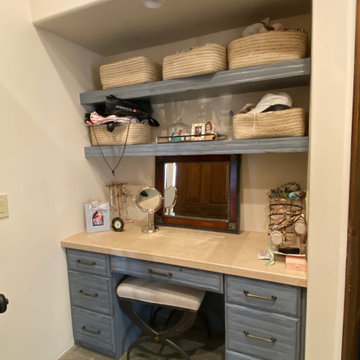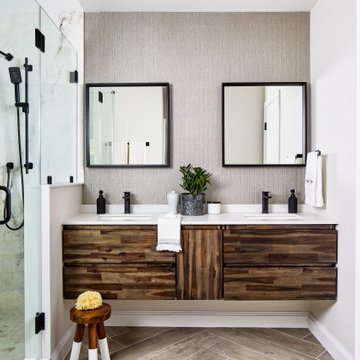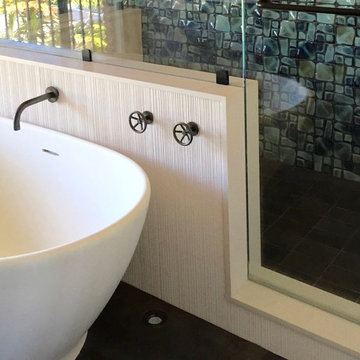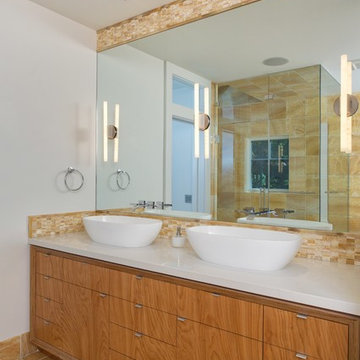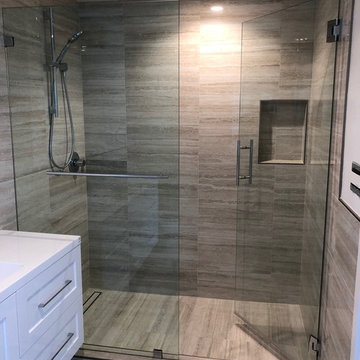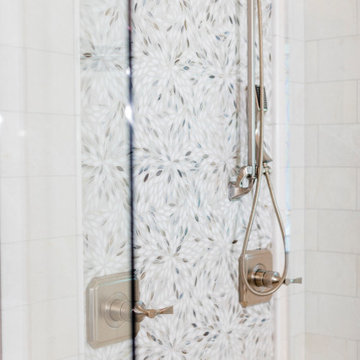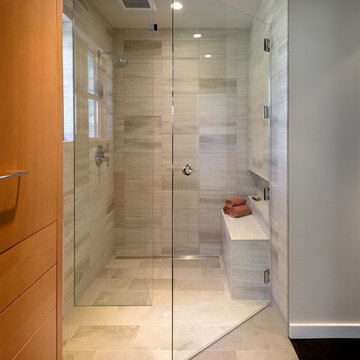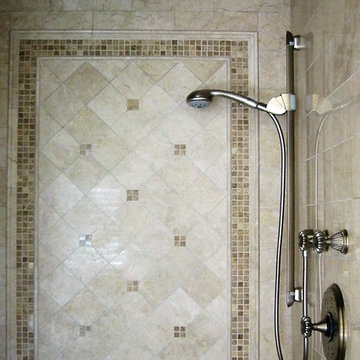Bathroom Design Ideas with Limestone and a Hinged Shower Door
Refine by:
Budget
Sort by:Popular Today
81 - 100 of 1,084 photos
Item 1 of 3
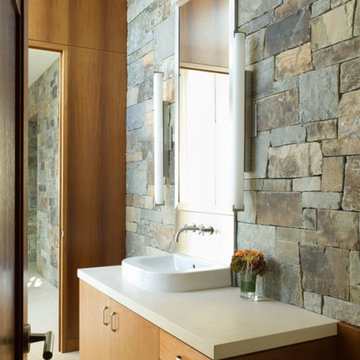
This Guest Bathroom features Montana ledge stone with limestone counters and flooring, FSC-Certified Mahogany panels and custom cabinetry. Across from the vanity is a 10' glass wall with a view to back yard hardscape, pool and the San Francisco Bay and Sausalito.
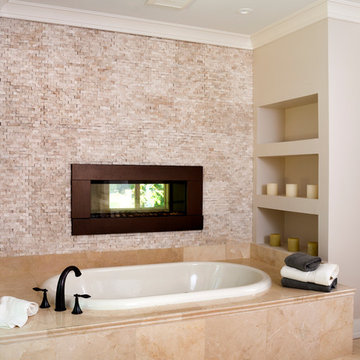
AV Architects + Builders
Location: McLean, VA, USA
This fabulous rustic-modern home measures more than 10,000 square feet with 2,000 square feet of customized outdoor spaces. The focus of our design was to create an open-floor layout and have each room connect with the next. Suitable for both family and entertaining purposes, our design offers all natural materials both on the interior and exterior. Not only does the interior offer plenty of room for entertaining, but we added a grotto and a pool to help move the fun to the outdoors. It truly is meant to make you feel like you’re on vacation all-year round.
Stacy Zarin Photography
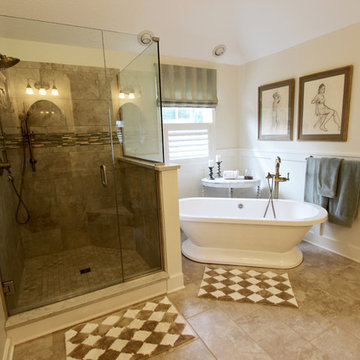
In this master bath, we removed the jacuzzi tub and installed a free standing Compton 70” white acrylic tub. Sienna porcelain tile 12 x 24 in Bianco color was installed on the room floor and walls of the shower. Linear glass/stone/metal accent tile was installed in the shower. The new vanity cabinets are Medalllion Gold, Winslow Flat Panel, Maple Finish in Chai Latte classic paint with Champangne bronze pulls. On the countertop is Silestone 3cm Quartz in Pulsar color with single roundover edge. Delta Cassidy Collection faucets, floor mount tub filler faucet, rain showerhead with handheld slide bar, 24” towel bar, towel ring, double robe hooks, toilet paper holder, 12” and 18” grab bars. Two Kohler rectangular undermount white sinks where installed. Wainscot wall treatment in painted white was installed behind the tub.

Realizzazione di una sala bagno adiacente alla camera padronale. La richiesta del committente è di avere il doppio servizio LUI, LEI. Inseriamo una grande doccia fra i due servizi sfruttando la nicchia con mattoni che era il vecchio passaggi porta. Nel sotto finestra realizziamo il mobile a taglio frattino con nascosti gli impianti elettrici di servizio. Un'armadio porta biancheria con anta in legno richiama le due ante scorrevoli della piccola cabina armadi. La vasca stile retrò completa l'atmosfera di questa importante sala. Abbiamo gestito le luci con tre piccoli lampadari in ceramica bianca disposti in linea, con l'aggiunta di tre punti luce con supporti in cotto montati sulle travi e nascosti, inoltre le due specchiere hanno un taglio verticale di luce LED. I sanitari mantengono un gusto classico con le vaschette dell'acqua in ceramica. A terra pianelle di cotto realizzate a mano nel Borgo. Mentre di taglio industial sono le chiusure in metallo.
Bathroom Design Ideas with Limestone and a Hinged Shower Door
5
