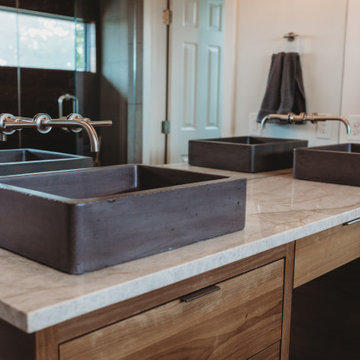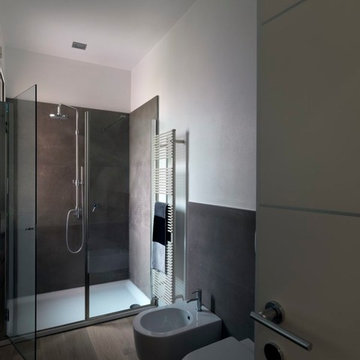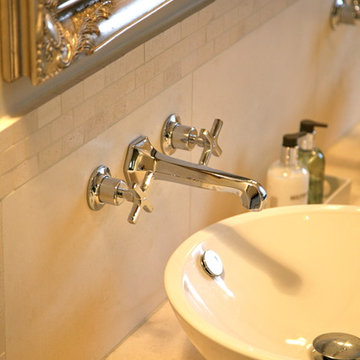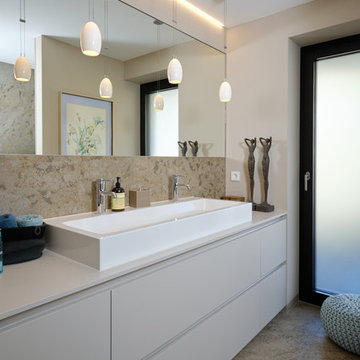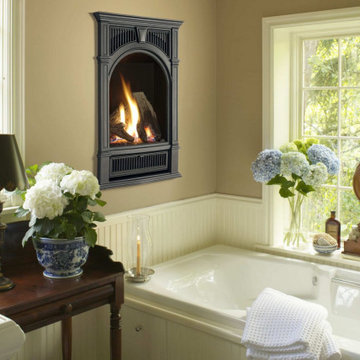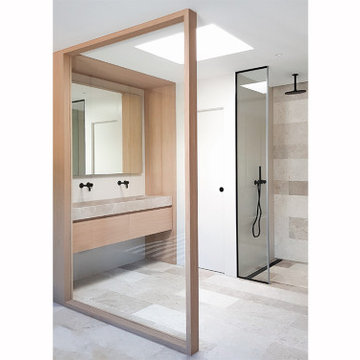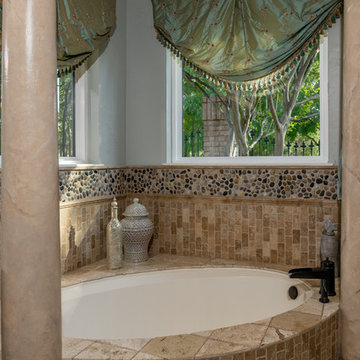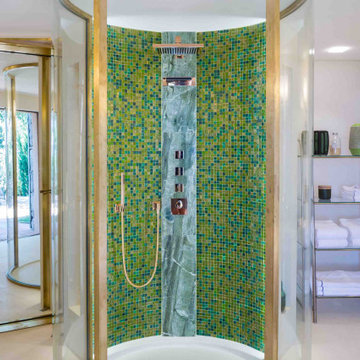Bathroom Design Ideas with Limestone and a Vessel Sink
Refine by:
Budget
Sort by:Popular Today
241 - 260 of 382 photos
Item 1 of 3
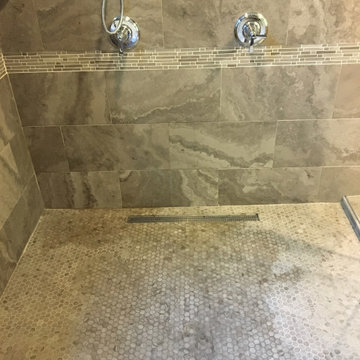
Fantastic basement bathroom with limestone tile, custom concrete counters, bamboo double vanity cabinet, heated floor, massive double shower with freestanding soaking tub.
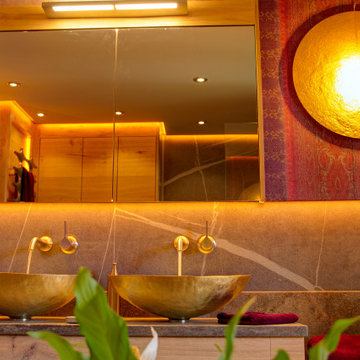
Umbauort: Bayern, Holzkirchen Umbausumme ca. 75.000 €
Besonderheit: Warm/Goldener Style mit Viel Stauraum
Konzept: Vollkonzept, komplette Planung, Interior-Ausstattung Ausführung durch Tegernseer Badmanufaktur
Projektart: Renovierung Baderneuerung, Entkernung alter Badezimmerbereich, Angrenzende Zimmer Bodenerneuerung, Türen Erneuerung
Projektkart: EFH / OG
Umbaufläche ca. 8 qm
Produkte: Dusche, WC, Doppelwaschtisch mit Glas/Goldbecken, Sitzplatztruhe mit Stauraumschrank und Heizkörper , Tapete, Wandputz, Licht, Natursteinarbeiten ( Muschelkalk )
Leistung: Entkernung und Demontage, Verkleidungen aus Trockenbau, Sanitär, Fliesen und Natursteinarbeiten, Beleuchtung, Putz. Möbelarbeiten, Bodenbeläge
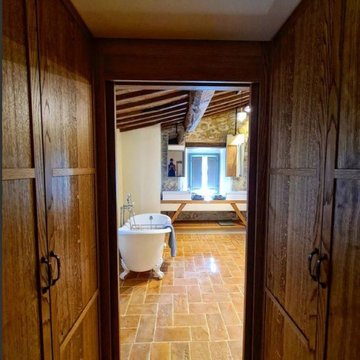
Realizzazione di una sala bagno adiacente alla camera padronale. La richiesta del committente è di avere il doppio servizio LUI, LEI. Inseriamo una grande doccia fra i due servizi sfruttando la nicchia con mattoni che era il vecchio passaggi porta. Nel sotto finestra realizziamo il mobile a taglio frattino con nascosti gli impianti elettrici di servizio. Un'armadio porta biancheria con anta in legno richiama le due ante scorrevoli della piccola cabina armadi. La vasca stile retrò completa l'atmosfera di questa importante sala. Abbiamo gestito le luci con tre piccoli lampadari in ceramica bianca disposti in linea, con l'aggiunta di tre punti luce con supporti in cotto montati sulle travi e nascosti, inoltre le due specchiere hanno un taglio verticale di luce LED. I sanitari mantengono un gusto classico con le vaschette dell'acqua in ceramica. A terra pianelle di cotto realizzate a mano nel Borgo. Mentre di taglio industial sono le chiusure in metallo.
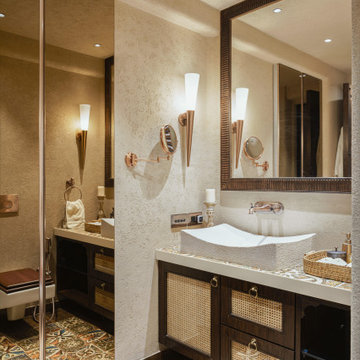
The lime-plastered walls exude vintage allure,
Transforming the bathroom to rustic Moroccan pure.
Raw and natural, its beauty is sublime,
With wooden vanity and cane shutters, playful in time.
Rustic copper tiles, worn out and aged,
Add old charm, as if history's been engaged.
Captivating and unique, this sanctuary stands,
A blend of cultures, where elegance expands.
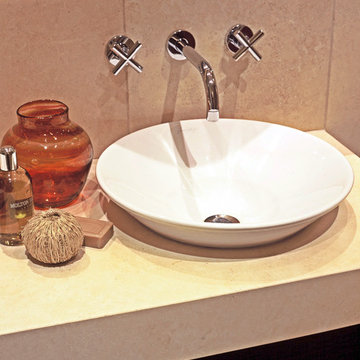
This project has involved the complete remodeling and extension of a five-story Victorian terraced house in Chelsea, including the excavation of an additional basement level beneath the footprint of the house, front vaults and most of the rear garden. The house had been extensively ‘chopped and changed’ over the years, including various 1970s accretions, so the
opportunity existed, planning to permit, for a complete internal rebuild; only the front façade and roof now remain of the original.
Photographer: Bruce Hemming
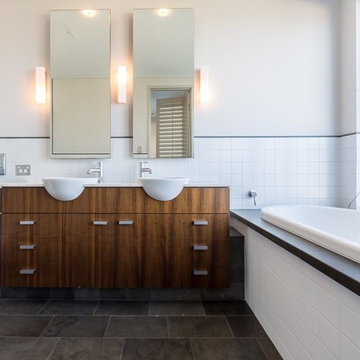
This master bedroom ensuite carries through the grey tones and Walnut timber veneer finishes from the other areas of the house. The mirror fronted cupboards open to allow storage space behind the mirrors. The timber veneer finish to the cupboards gives the balance of warmth to the bathroom.
Photo by Neil Cownie
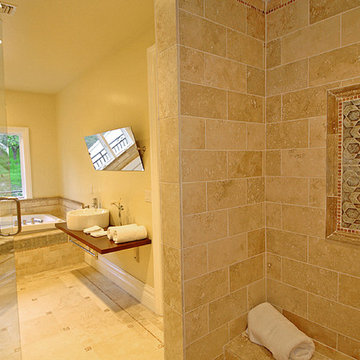
Contemporary Mediterranean Bathroom Remodeling in Glendale, CA by A-List Builder
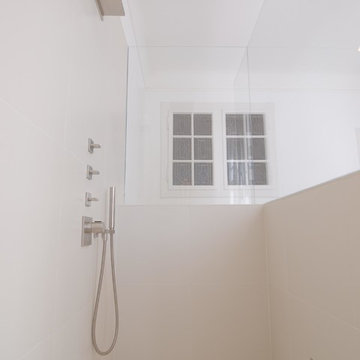
Hochwertige und moderne Klassik in Kölner Altbauwohnung.
Heller Raum mit wechselndem Bodenbelag, Kontrast durch das dunkle Holz.
Es gibt eine direkte Anbindung nach draußen und alle Möbel wurden komplett vom Schreiner gefertigt.
ultramarin / frank jankowski fotografie, köln
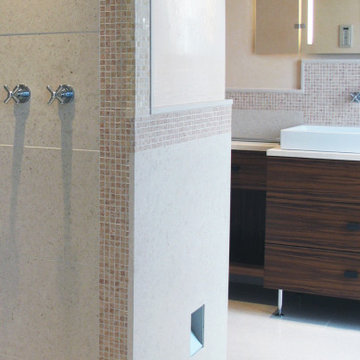
Die Maisonette-Wohnung über den Dächern von Frankfurt bekam 4 Bäder, hier eins der Bäder im unteren Geschoss mit großem individuell geplantem Waschtischunterbau aus Nussbaum, hellem Kalksteinboden und halbhoher Wandverkleidung aus Natusteinmosaik. Die Planung wurde detailliert mit den jeweiligen Bewohnern abgestimmt und realisiert.
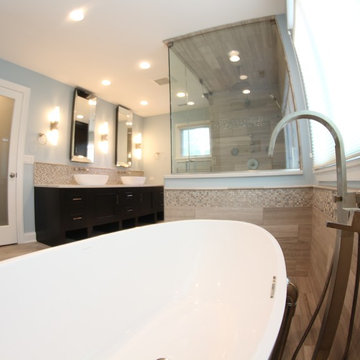
Spa like contemporary Master suite with freestanding tub and vessel sinks with wall mounted faucets. This bath features limestone tile with a custom steam shower and custom cabinetry. There is also a custom designed wall divider for the toilet area for privacy.
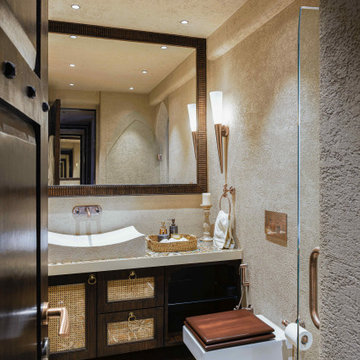
The lime-plastered walls exude vintage allure,
Transforming the bathroom to rustic Moroccan pure.
Raw and natural, its beauty is sublime,
With wooden vanity and cane shutters, playful in time.
Rustic copper tiles, worn out and aged,
Add old charm, as if history's been engaged.
Captivating and unique, this sanctuary stands,
A blend of cultures, where elegance expands.
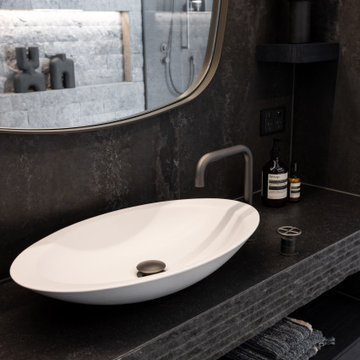
This bathroom was designed for specifically for my clients’ overnight guests.
My clients felt their previous bathroom was too light and sparse looking and asked for a more intimate and moodier look.
The mirror, tapware and bathroom fixtures have all been chosen for their soft gradual curves which create a flow on effect to each other, even the tiles were chosen for their flowy patterns. The smoked bronze lighting, door hardware, including doorstops were specified to work with the gun metal tapware.
A 2-metre row of deep storage drawers’ float above the floor, these are stained in a custom inky blue colour – the interiors are done in Indian Ink Melamine. The existing entrance door has also been stained in the same dark blue timber stain to give a continuous and purposeful look to the room.
A moody and textural material pallet was specified, this made up of dark burnished metal look porcelain tiles, a lighter grey rock salt porcelain tile which were specified to flow from the hallway into the bathroom and up the back wall.
A wall has been designed to divide the toilet and the vanity and create a more private area for the toilet so its dominance in the room is minimised - the focal areas are the large shower at the end of the room bath and vanity.
The freestanding bath has its own tumbled natural limestone stone wall with a long-recessed shelving niche behind the bath - smooth tiles for the internal surrounds which are mitred to the rough outer tiles all carefully planned to ensure the best and most practical solution was achieved. The vanity top is also a feature element, made in Bengal black stone with specially designed grooves creating a rock edge.
Bathroom Design Ideas with Limestone and a Vessel Sink
13
