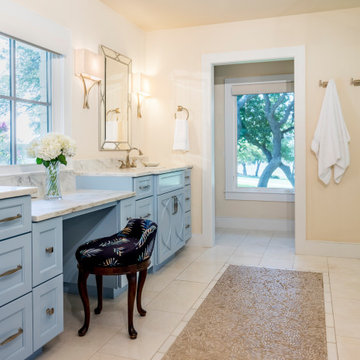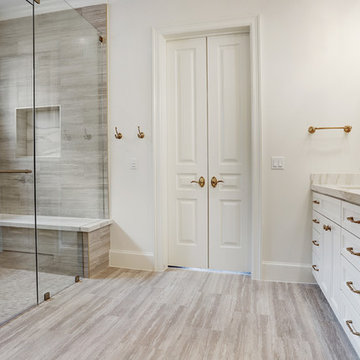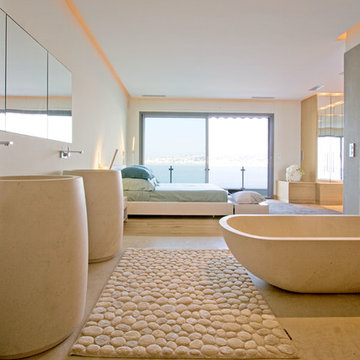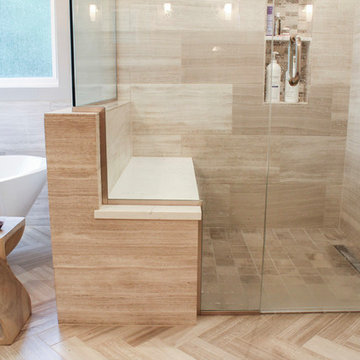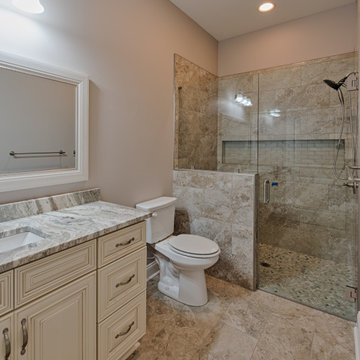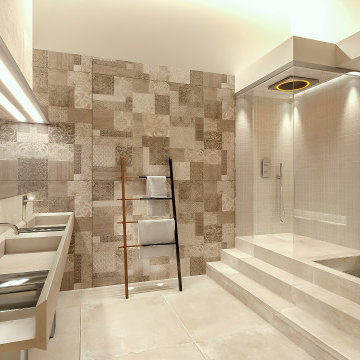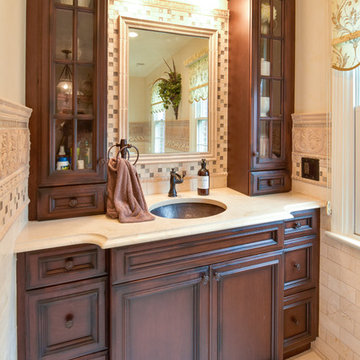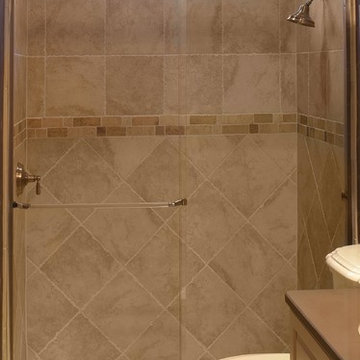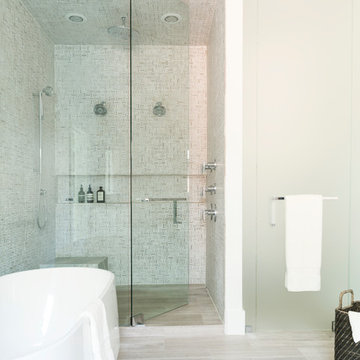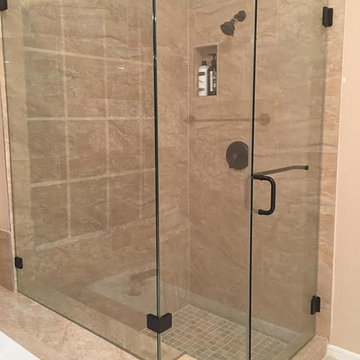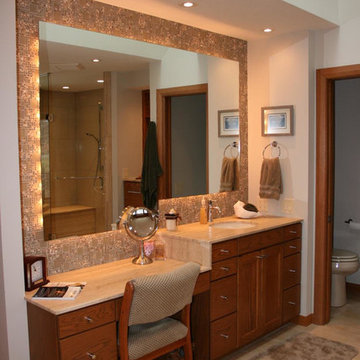Bathroom Design Ideas with Limestone and Beige Floor
Refine by:
Budget
Sort by:Popular Today
201 - 220 of 1,019 photos
Item 1 of 3
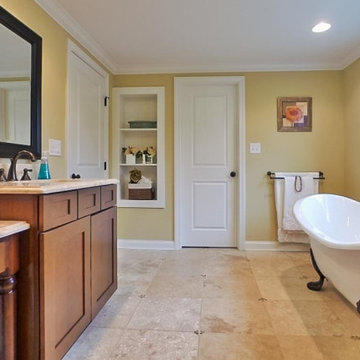
Classic mid-century restoration that included a new gourmet kitchen, updated floor plan. 3 new full baths and many custom features.
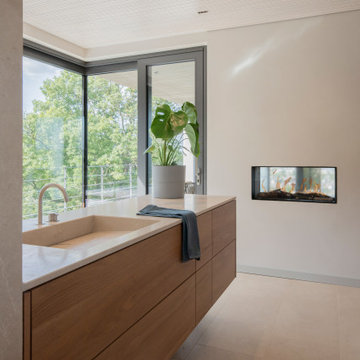
Reduziertes Badezimmer mit Ausblick.
Legen Sie sich in die Badewanne und genießen Sie den Ausblick in die Natur, der Tunnelkamin trägt zur gemütlichen Stimmung bei. Der hochwertige Muschelkalk befindet sich nicht nur auf dem Boden, sondern auch an den Wänden und wurde auch im Waschtisch eingesetzt.
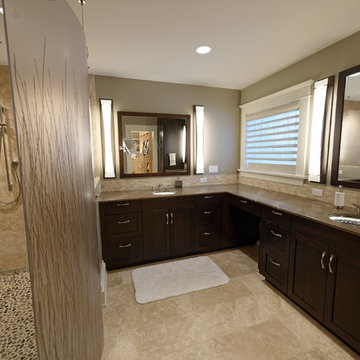
Natural stone featured in the master bath zero-threshold shower. Arts and Crafts style custom home designed and built by Meadowlark Design + Build in Ann Arbor, Michigan. This home is super energy efficient.
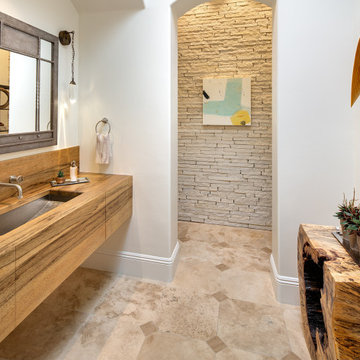
Custom vanity and mirror designed by Margaret Dean. Vanity fabricated by Grothouse in Saxon wood and includes 2 hidden drawers. Mirror fabricated by Steven Handleman Studios.
Lighting by Ochre. Watermark faucet. Native trails sink. Accent wall is limestone stacked stone. Floor is existing travertine. Furnishings and artwork by homeowner.
Designed by Margaret Dean.
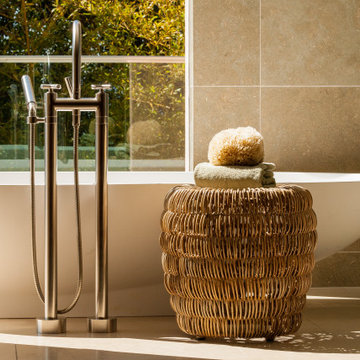
This Master Bathroom tub niche features limestone walls and flooring with two walls of floor to ceiling glass with views to the San Francisco Bay and Sausalito.
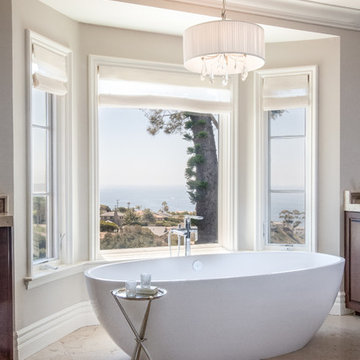
This master bath was very traditional with the built in tub that ate all the floor space in the room. By relocating the shower, we were able to give my client the most beautiful spa-like tub that has the million dollar view. Add a beautiful chandelier and a glass of wine, and you are in heaven!!
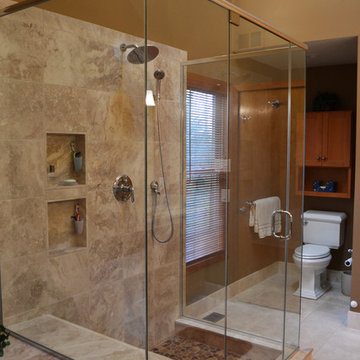
Looking past shower from inside the tub, you see the toilet in its own private niche off to the side from where you enter the room. Cieling is dropped in the toilet area for a sense of intimacy. 3-sided glass shower opens this room. High scones bounce lite off the cieling.
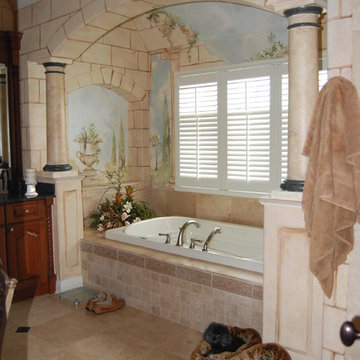
Shutters provide privacy in this great bath featuring faux stone walls. The perfect place for a long soak.

This project has involved the complete remodeling and extension of a five-story Victorian terraced house in Chelsea, including the excavation of an additional basement level beneath the footprint of the house, front vaults and most of the rear garden. The house had been extensively ‘chopped and changed’ over the years, including various 1970s accretions, so the
opportunity existed, planning to permit, for a complete internal rebuild; only the front façade and roof now remain of the original.
Photographer: Bruce Hemming
Bathroom Design Ideas with Limestone and Beige Floor
11
