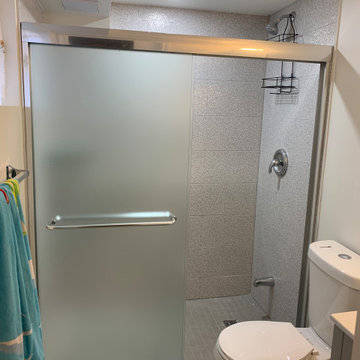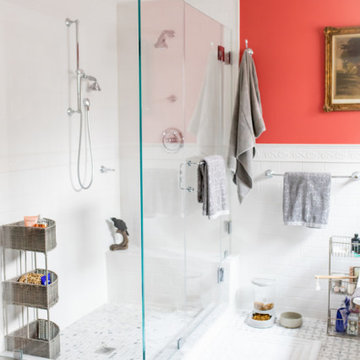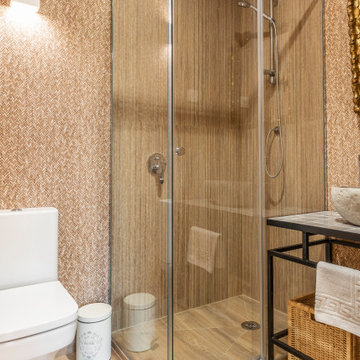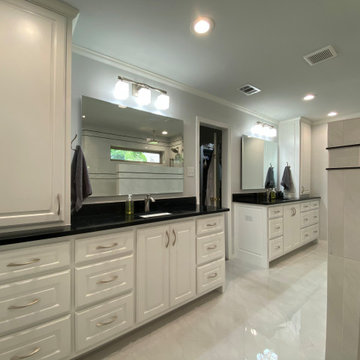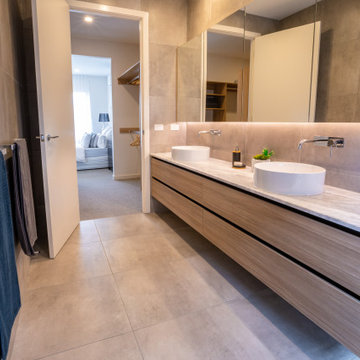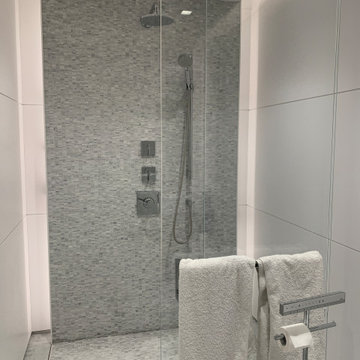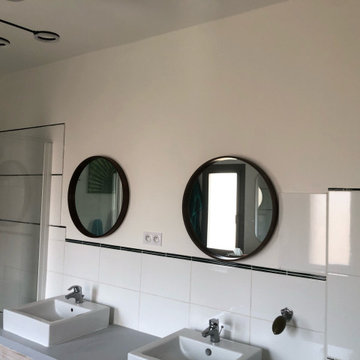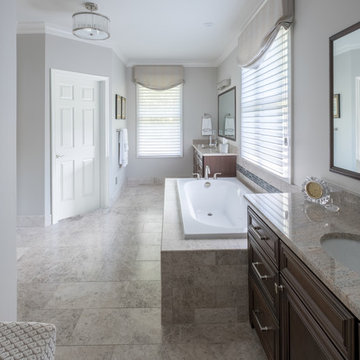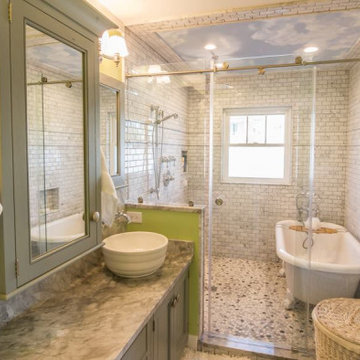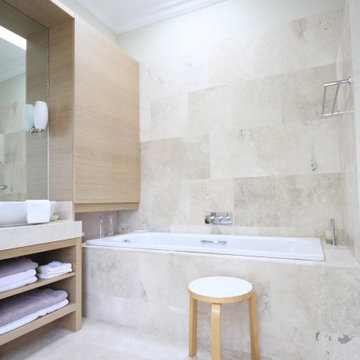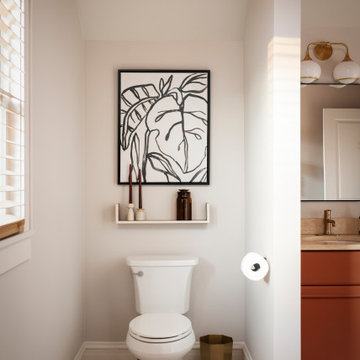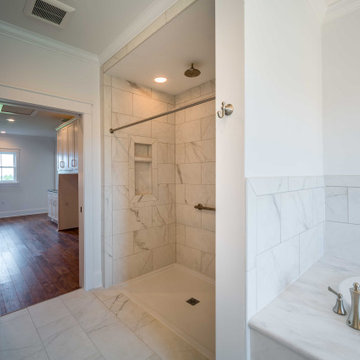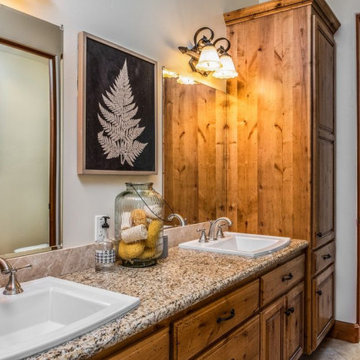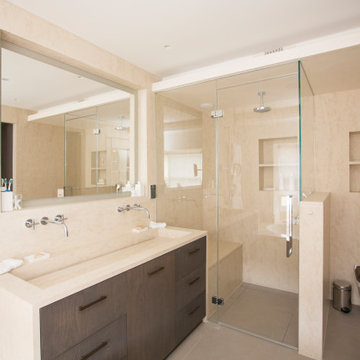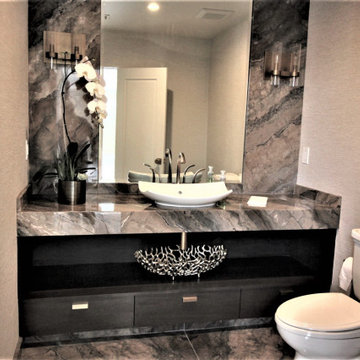Bathroom Design Ideas with Limestone Benchtops and a Built-in Vanity
Refine by:
Budget
Sort by:Popular Today
141 - 160 of 356 photos
Item 1 of 3
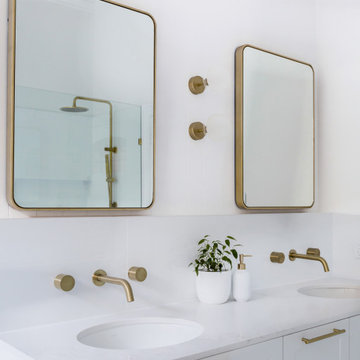
With brass fixtures complementing the Calacatta Caesarstone benchtop and Perth Tumbled Carrara Style tiles, the traditional character of the home carries into the bathroom. This space features a striking white vinyl polytec vanity with brass handles, curved edge rectangular mirrors and a white oval freestanding bath with a floor mounted tap that seamlessly blends contemporary living with traditional charm.
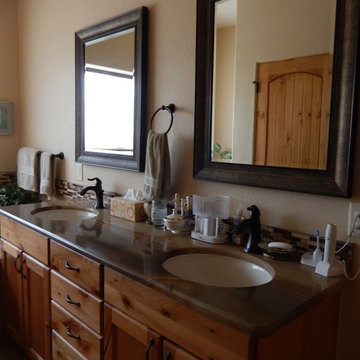
The knotty alder cabinets combined with the sandalwood stone countertops make this bathroom a masculine yet relaxing room.
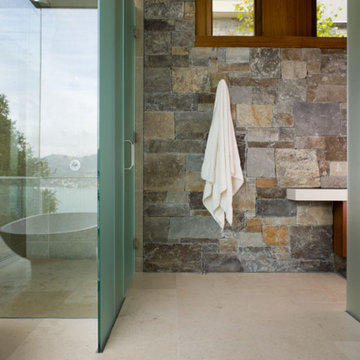
The Master Ensuite includes a walk through dressing room that is connected to the bathroom. FSC-certified Honduran Mahogany and Limestone is used throughout the home.
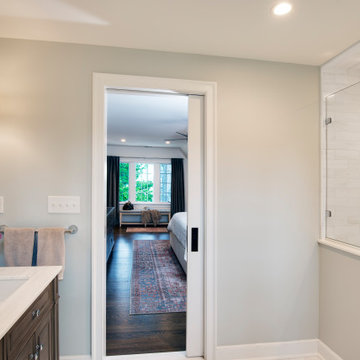
Humble and unassuming, this small cottage was built in 1960 for one of the children of the adjacent mansions. This well sited two bedroom cape is nestled into the landscape on a small brook. The owners a young couple with two little girls called us about expanding their screened porch to take advantage of this feature. The clients shifted their priorities when the existing roof began to leak and the area of the screened porch was deemed to require NJDEP review and approval.
When asked to help with replacing the roof, we took a chance and sketched out the possibilities for expanding and reshaping the roof of the home while maintaining the existing ridge beam to create a master suite with private bathroom and walk in closet from the one large existing master bedroom and two additional bedrooms and a home office from the other bedroom.
The design elements like deeper overhangs, the double brackets and the curving walls from the gable into the center shed roof help create an animated façade with shade and shadow. The house maintains its quiet presence on the block…it has a new sense of pride on the block as the AIA NJ NS Gold Medal Winner for design Excellence!
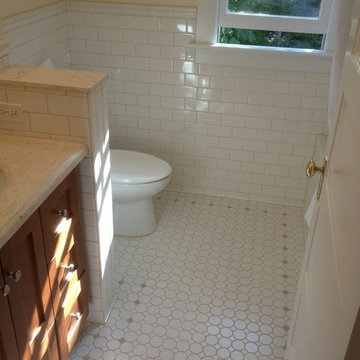
Paint Color, Tile Selections & Photo:
Renee Adsitt / ColorWhiz Architectural Color Consulting
Tile Contractor: Johan Miner
Bathroom Design Ideas with Limestone Benchtops and a Built-in Vanity
8


