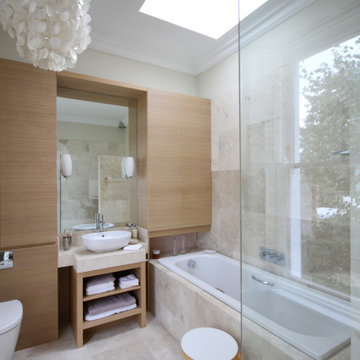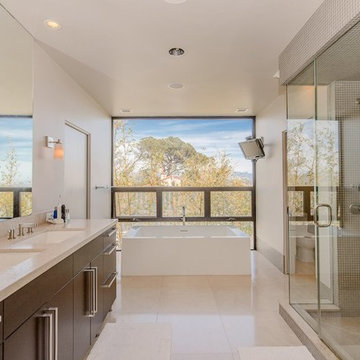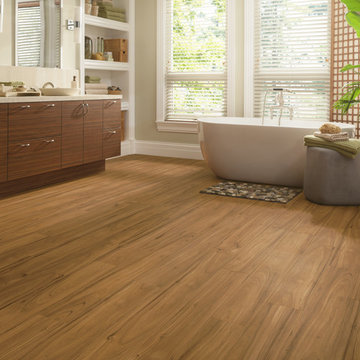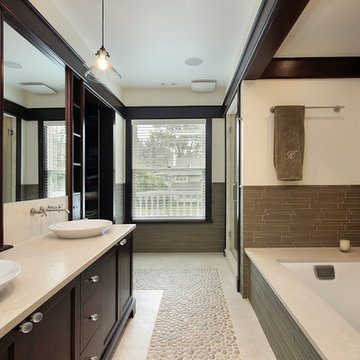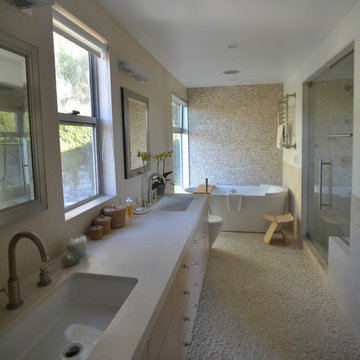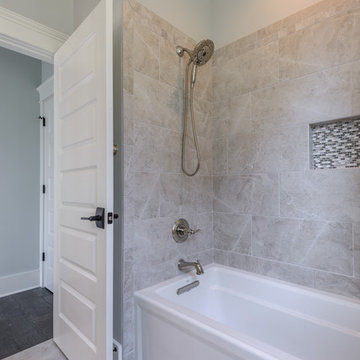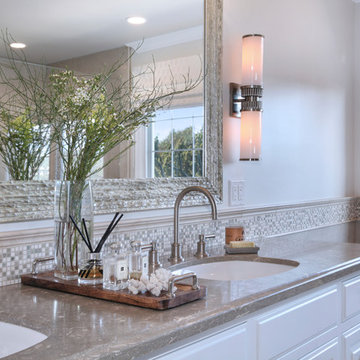Bathroom Design Ideas with Limestone Benchtops and Beige Floor
Refine by:
Budget
Sort by:Popular Today
61 - 80 of 1,094 photos
Item 1 of 3
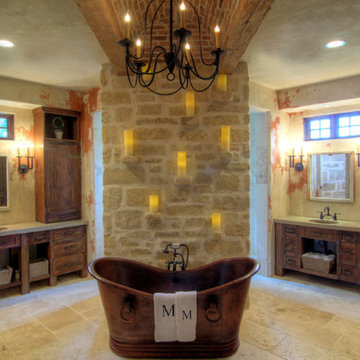
A Tuscan farmhouse style master bathroom with a large copper tub and candle wall feature.
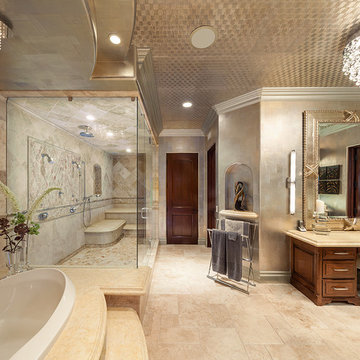
This project combines high end earthy elements with elegant, modern furnishings. We wanted to re invent the beach house concept and create an home which is not your typical coastal retreat. By combining stronger colors and textures, we gave the spaces a bolder and more permanent feel. Yet, as you travel through each room, you can't help but feel invited and at home.

This cozy lake cottage skillfully incorporates a number of features that would normally be restricted to a larger home design. A glance of the exterior reveals a simple story and a half gable running the length of the home, enveloping the majority of the interior spaces. To the rear, a pair of gables with copper roofing flanks a covered dining area that connects to a screened porch. Inside, a linear foyer reveals a generous staircase with cascading landing. Further back, a centrally placed kitchen is connected to all of the other main level entertaining spaces through expansive cased openings. A private study serves as the perfect buffer between the homes master suite and living room. Despite its small footprint, the master suite manages to incorporate several closets, built-ins, and adjacent master bath complete with a soaker tub flanked by separate enclosures for shower and water closet. Upstairs, a generous double vanity bathroom is shared by a bunkroom, exercise space, and private bedroom. The bunkroom is configured to provide sleeping accommodations for up to 4 people. The rear facing exercise has great views of the rear yard through a set of windows that overlook the copper roof of the screened porch below.
Builder: DeVries & Onderlinde Builders
Interior Designer: Vision Interiors by Visbeen
Photographer: Ashley Avila Photography
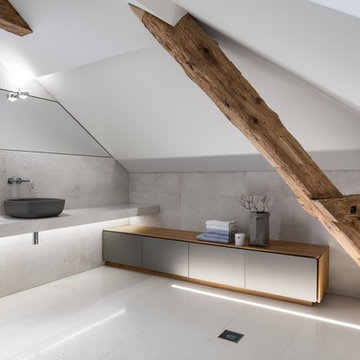
Planung und Umsetzung: Anja Kirchgäßner
Fotografie: Thomas Esch
Dekoration: Anja Gestring
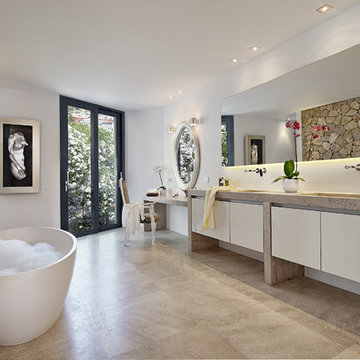
Projectmanagement and interior design by MORE Projects Mallorca S.L.
Image by Marco Richter
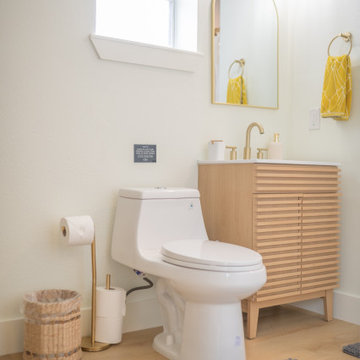
A classic select grade natural oak. Timeless and versatile. With the Modin Collection, we have raised the bar on luxury vinyl plank. The result is a new standard in resilient flooring. Modin offers true embossed in register texture, a low sheen level, a rigid SPC core, an industry-leading wear layer, and so much more.
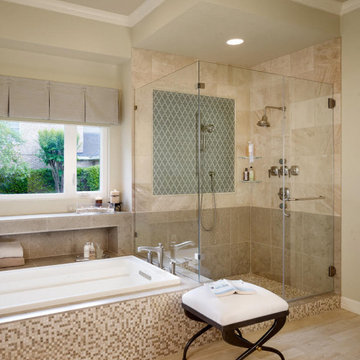
A bathroom retreat that evoked the modern transitional style bathroom that the homeowners experienced while traveling. A transformation from the builder style master baths of the 90's.
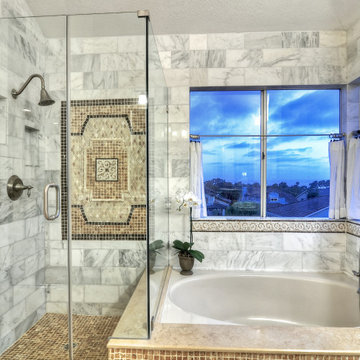
The onyx mosaic sets off the white Calacatta gold marble shower wall like a piece of art framed in black stone.
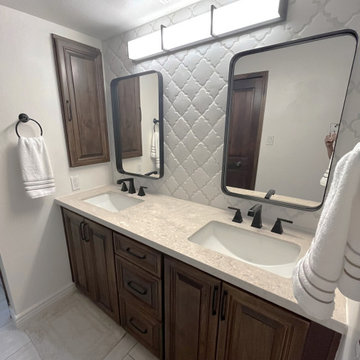
The master bathroom remodel included removing a sunken tub and filling in with concrete, removing and enlarging the shower to accommodate a shower bench and shower niche. Spanish hand made tiles were used to reflect the look of this Spanish style home
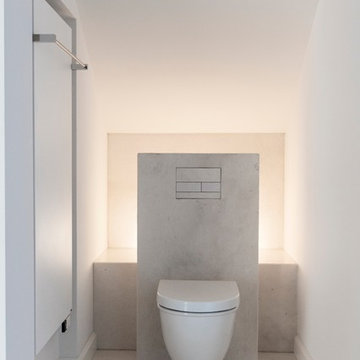
Planung und Umsetzung: Anja Kirchgäßner
Fotografie: Thomas Esch
Dekoration: Anja Gestring
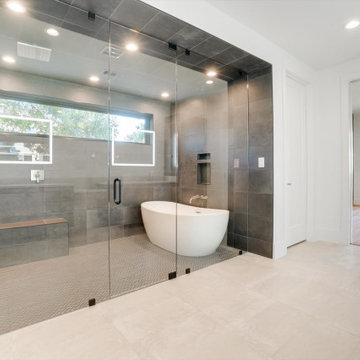
Master baths are the holy grail of bathrooms. Connected to the master bedroom or master suite, master baths are where you go all-out in designing your bathroom. It’s for you, the master of the home, after all. Common master bathroom features include double vanities, stand-alone bathtubs and showers, and occasionally even toilet areas separated by a door. These options are great if you need the additional space for two people getting ready in the morning. Speaking of space, master baths are typically large and spacious, adding to the luxurious feel.
Bathroom Design Ideas with Limestone Benchtops and Beige Floor
4
