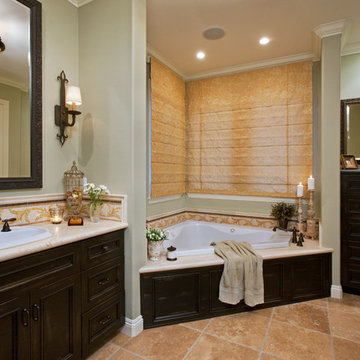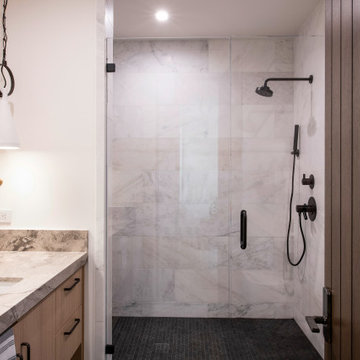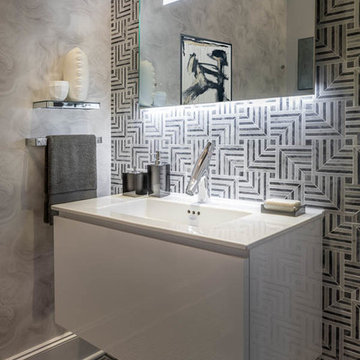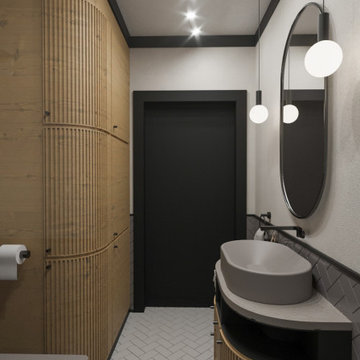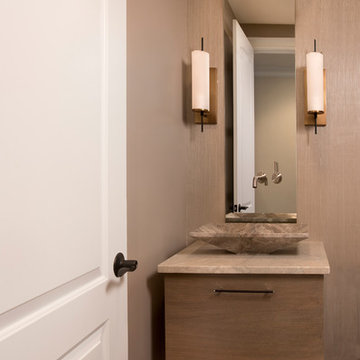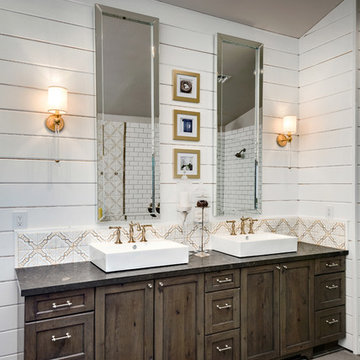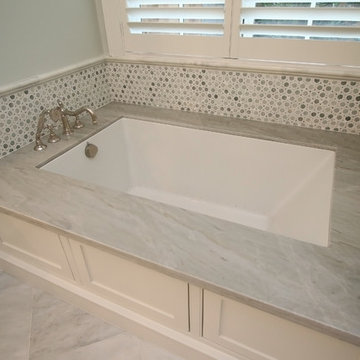Bathroom Design Ideas with Limestone Benchtops
Refine by:
Budget
Sort by:Popular Today
221 - 240 of 6,064 photos
Item 1 of 3
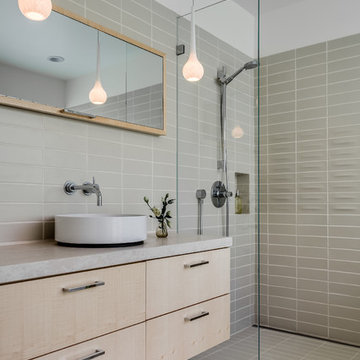
Designer: Floriana Petersen - Floriana Interiors,
Contractor: Steve Werney -Teutonic Construction,
Photo: Christopher Stark
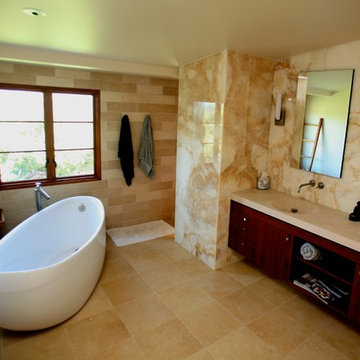
Honey Onyx walls, Halila Limestone floors and 3" Beaumaniere Limestone block with milled sinks work together to create a soothing master bath in Ojai, CA.
Pacific Stoneworks, Inc. Proudly serving Santa Barbara & Ventura Counties since 1994.
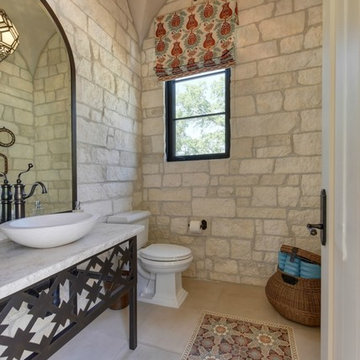
The pool bath features a tile inlaid floor that repeats the pattern found on the entry fountain. A stone vessel sink mounted atop a custom freestanding metal vanity with limestone countertop echoes the ancient villas of Andalusia.
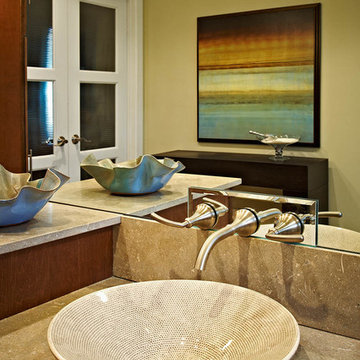
Urban style master bathroom remodel, faucets and lighting mounted on mirrors, heated towel bar, mosaic tile, sink vessels
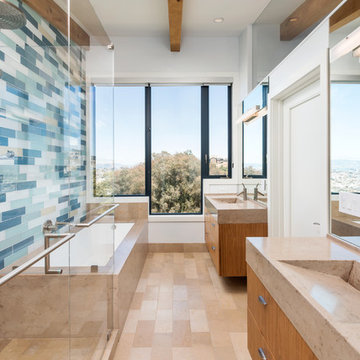
This home is in Noe Valley, a highly desirable and growing neighborhood of San Francisco. As young highly-educated families move into the area, we are remodeling and adding on to the aging homes found there. This project remodeled the entire existing two story house and added a third level, capturing the incredible views toward downtown. The design features integral color stucco, zinc roofing, an International Orange staircase, eco-teak cabinets and concrete counters. A flowing sequence of spaces were choreographed from the entry through to the family room.
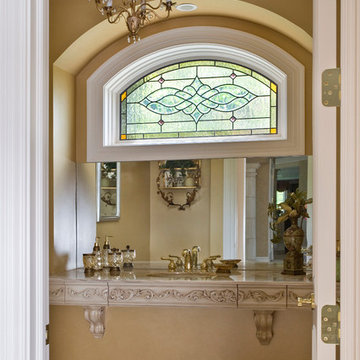
Photography by Linda Oyama Bryan. http://pickellbuilders.com. Formal Powder Room with Floating Stone Slab Vanity, Brass Fixtures and Chandelier. Colored leaded glass window.
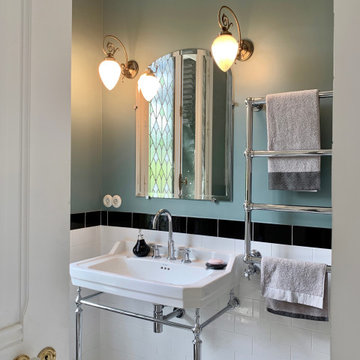
La salle d'eau existante a subit un profond lifting, intégrant un sas dressing, dont le placard a été conçu sur mesure.
Le style est résolument art déco, une palette de couleur douce, comprenant un joli bleu de chez Farrow and Ball, sur une base noir et blanc.
Les sanitaires et radiateurs ne sont pas en reste: ils épousent le style, tout comme les interrupteurs en porcelaine.
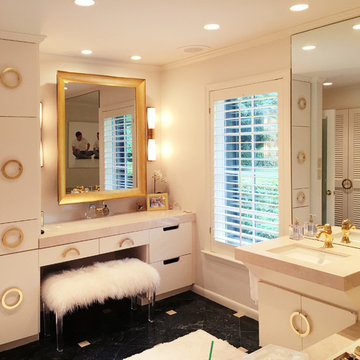
The client wanted to add a portion of glam to her existing Master Bath. Construction involved removing the soffit and florescent lighting over the vanity. During Construction, I recessed a smaller TV behind the mirror and recessed the articulating arm make up mirror. 4" LED lighting and sconces flanking the mirror were added. After painting, new over-sized gold hardware was added to the sink, vanity area and closet doors. After installing a new bench and rug, her glamorous Master Bath was complete.
Photo by Jonn Spradlin
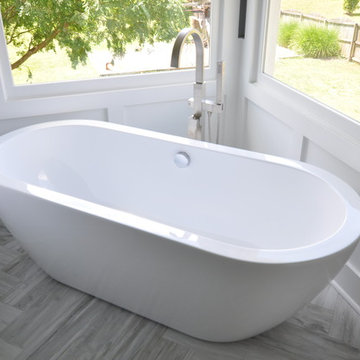
Free standing tub perfectly centered in the corner window. Finished the walls with wainscoting to mimic the cabinets to provide a consistent seamless flow around the bathroom.
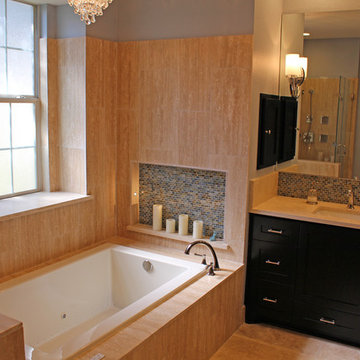
His side features medicine cabinet recessed in wall. Sconces in mirrors are a popular design feature. Notice over sized back splash on left and right side of counter top, with tile back splash spanning the length of the counter top. Schluter metal edging separates the mirror from the tile, and matches the Chrome metal finish of the surrounding fixtures and hardware. Pendent light hanging over tub is another popular design feature.
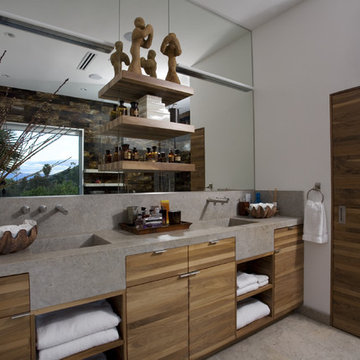
master bath with integrated sink, stacked walnut wood cabinets and corner door to WC
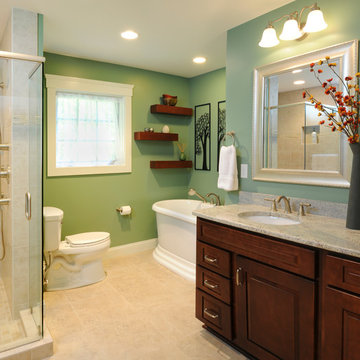
A mother and father of three children, these hard-working parents expressed their remodeling objectives:
•A clearly-defined master suite consisting of bathroom, walk-in closet and bedroom.
•The bathroom should be large enough for an additional shower, a tub, two sinks instead of one, and storage for towels and paper items.
•Their dream feature for the walk-in closet was an island to use as a place for shoe
Bathroom Design Ideas with Limestone Benchtops
12


