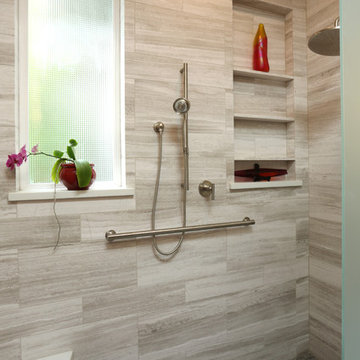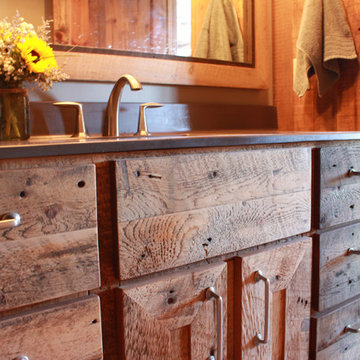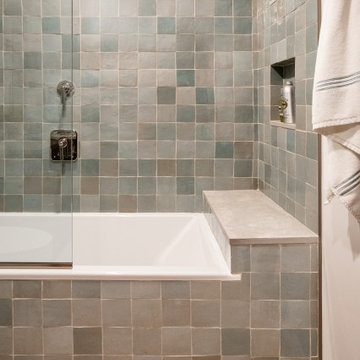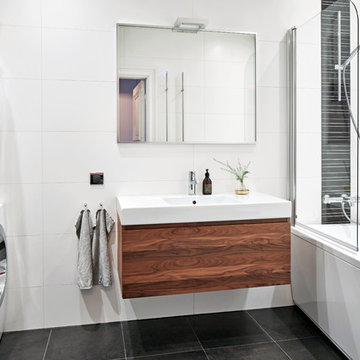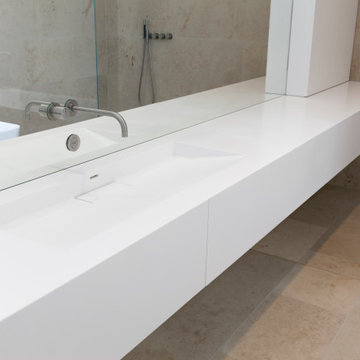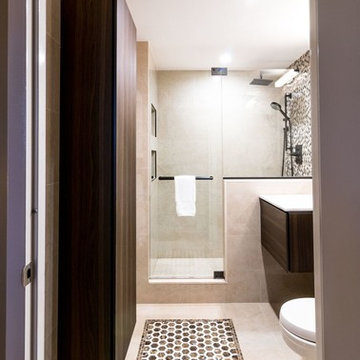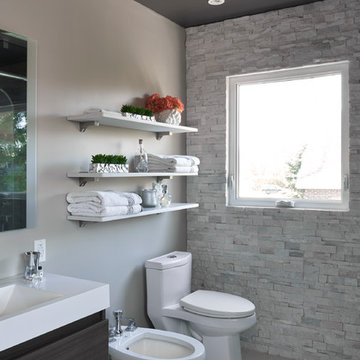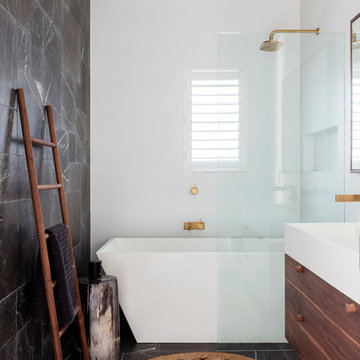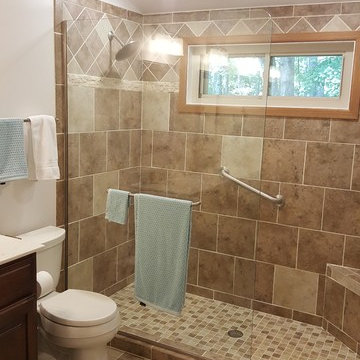Bathroom Design Ideas with Limestone Floors and an Integrated Sink
Refine by:
Budget
Sort by:Popular Today
101 - 120 of 590 photos
Item 1 of 3
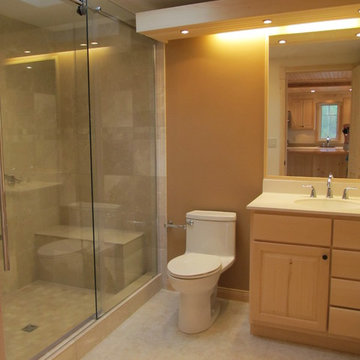
The marble tile shower has a barn-style sliding shower door. Even small spaces need a well designed lighting plan; the bath’s skylight provides natural lighting, while the floating light shelf with small puck lights and a hidden strip light at the rear provide additional lighting.
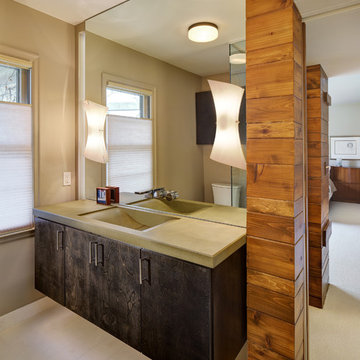
In order to feature the Envirocrete concrete countertop and sink, the egg design group worked with the couple to explore the relationship between the sink, tub and shower. Together they contemplated daily routines and considered future needs. Light levels in the bathroom were improved, and the vanity was designed with a shallow depth to enhance vision.
Tricia Shay Photography
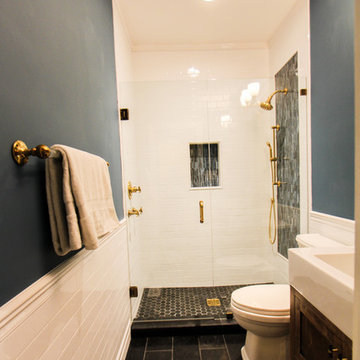
Craftsman style bathroom, antique gold fixtures, white subway tile, black limestone floor, blue glass tile. Atlanta Bathroom.
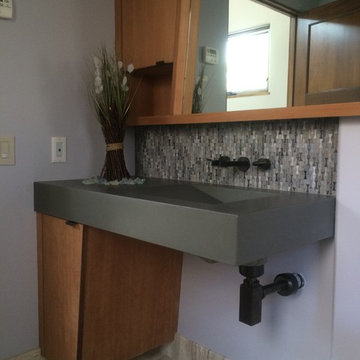
Universal design with floating concrete countertop and angled cabinets
Sonoma Cast Stone ramp sink
Tali Hardonag
Color Consulting: Penelope Jones Interior Design
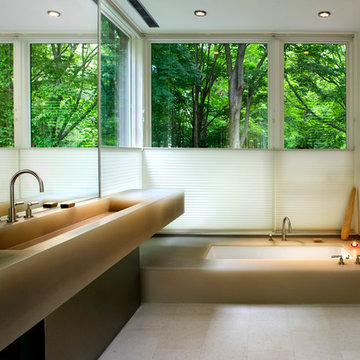
Master Bathroom. Custom 12 foot long cast resin trough sink, custom cast resin tub deck and apron.
Photo Credit: David Sundberg, Esto Photographics
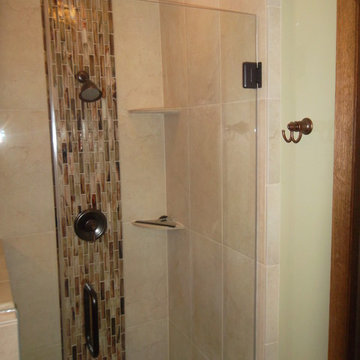
This is a small bathroom off the master bedroom. Becuase of the small space we put in a 48x48 tile shower and heated floors. A glass wall was used to help make the space feel bigger.
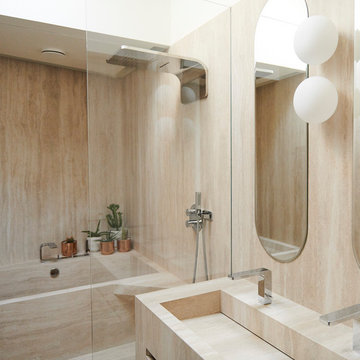
Nous sommes très fiers de cette réalisation. Elle nous a permis de travailler sur un projet unique et très luxe. La conception a été réalisée par Light is Design, et nous nous sommes occupés de l'exécution des travaux.
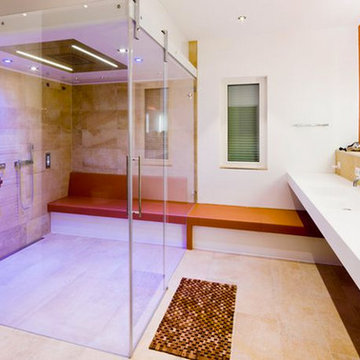
Im modernen Baufritz Bungalow, den die Bauherren im Hinblick auf alteresgerechtes Wohnen bauen ließen, darf ein exklusives Wellness-Bad nicht fehlen. Das Herzstück bildet ein individuelles Dampfbad, das schwellenlos betreten werden kann. Die dicht schließende Glasschiebetüre macht den Weg frei in eine geräumige Dampfdusche.
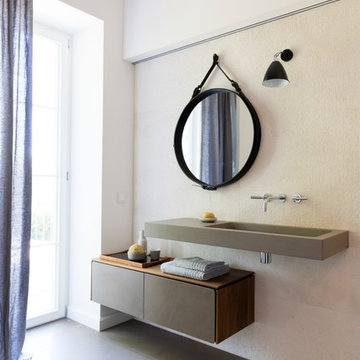
Planung und Umsetzung: Anja Kirchgäßner
Fotografie: Thomas Esch
Dekoration: Anja Gestring
Armaturen: Dornbracht
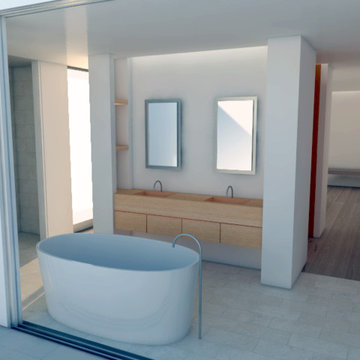
The minimalist master bathroom, consisting of pale limestone and rift white oak cabinetry, is open to an enclosed courtyard.
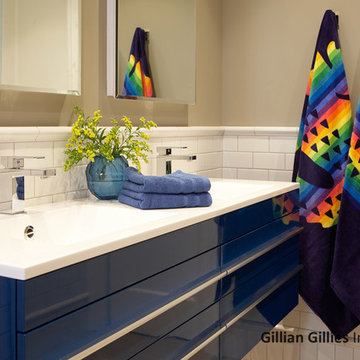
I have previously worked in every level of this home – project images can be viewed on Riverdale Top to Bottom Renovation – the Third Floor was the final frontier and the transformation is quite spectacular (even if I say so myself!). Before and after pictures can be found on our website. My client’s twin boys were rapidly outgrowing their little nursery on the second floor and so plans were drawn up to renovate the third floor….
All of this work was done with my clients / kids / pets living at home. We erected a scaffolding tower at the side of the home and this was how all the trades got in and out throughout the project – the scaffolding stairs were actually wider and provided easier access than the original staircase. The original footprint comprised of 3 bedrooms (one generous sized guest bedroom at the front of the house that we retained and two smaller oddly shaped rooms with cove ceilings and angles that really prevented them being useful) plus an internal powder room. We pushed the rear internal wall of the powder room back to the exterior wall so that we could build a generous sized bathroom that will see the boys through the years. The walls and floors are neutral and we added a pop of blue with the vanity. One of my favourite elements is the river rock tile inset mat that is great for little feet to walk on – especially when the underfloor heating is on!
The twin bedroom is breathtaking – the previous rooms were so small it was really hard to photograph them but if you check out the before and after section below it paints a pretty good picture. A 12’ wide dormer makes this floor feel like a treehouse and the light is amazing. We incorporated some gorgeous lighting in this room – 2 styles of sconces and a custom pendant. I love the second life carpet and the checked roman blind fabric. It’s a space that is large and comfortable enough for the whole family to sit in and enjoy.
The third floor hallway was transformed by straightening the walls and levelling the ceiling. The custom light fixture / art installation guarantees you pause at the foot of the stairs.
Photography by Tim McGhie
Bathroom Design Ideas with Limestone Floors and an Integrated Sink
6
