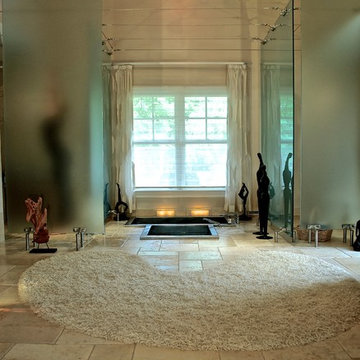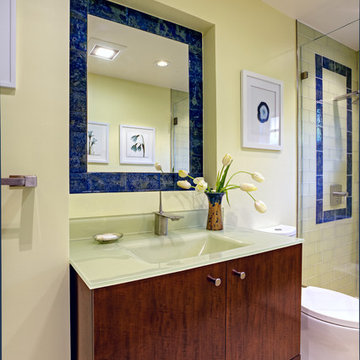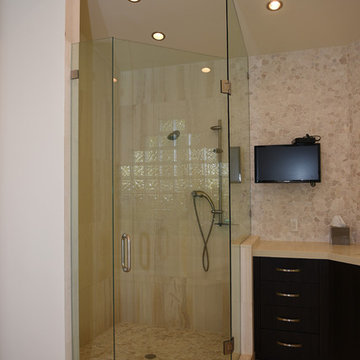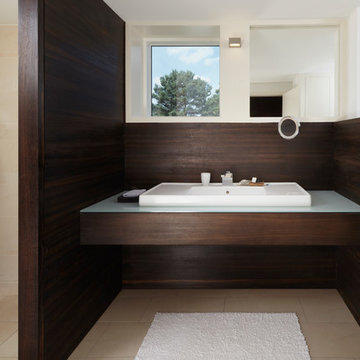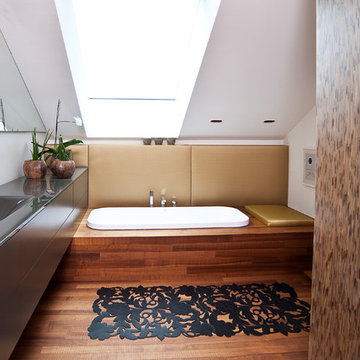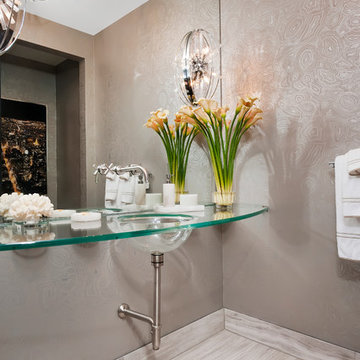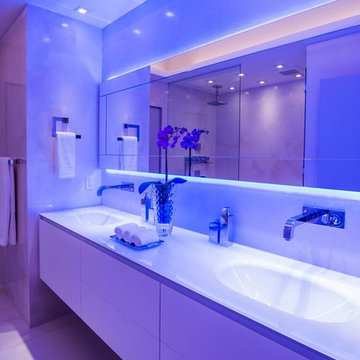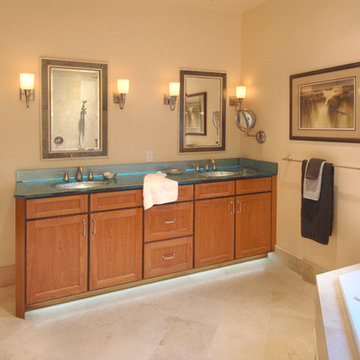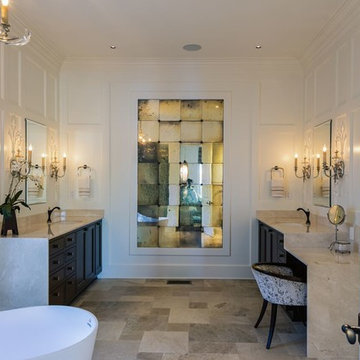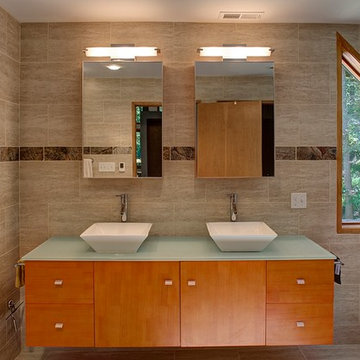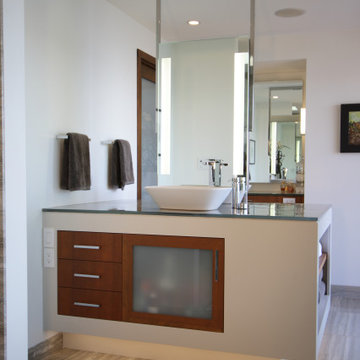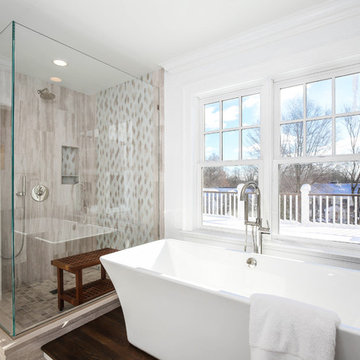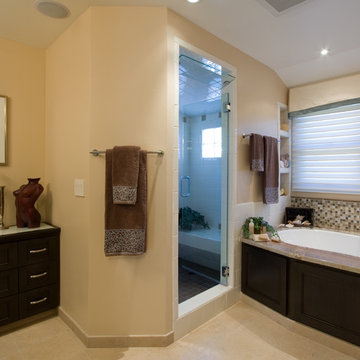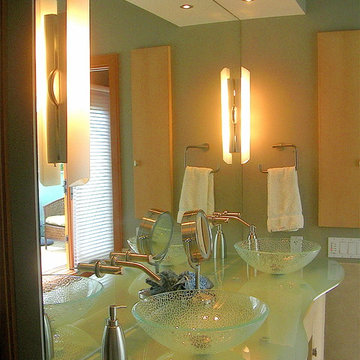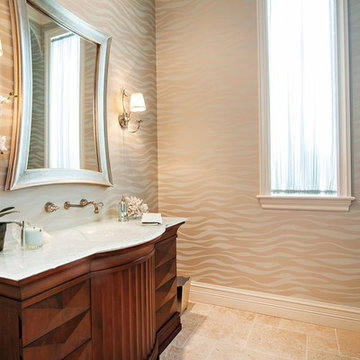Bathroom Design Ideas with Limestone Floors and Glass Benchtops
Refine by:
Budget
Sort by:Popular Today
21 - 40 of 70 photos
Item 1 of 3
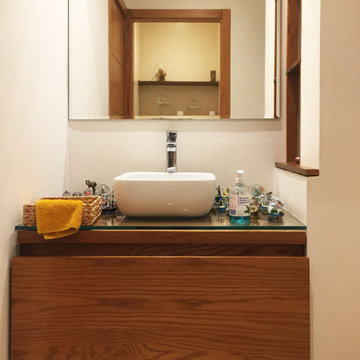
Un grand miroir toute hauteur et toute largeur permet d'agrandir l'espace à peu de frais.
Le 'vrai) bois est très agréable. Pour le protéger, une plaque de verre suffit.
Un grand tiroir cloisonné à l'intérieur permet d'avoir tout sous les yeux.
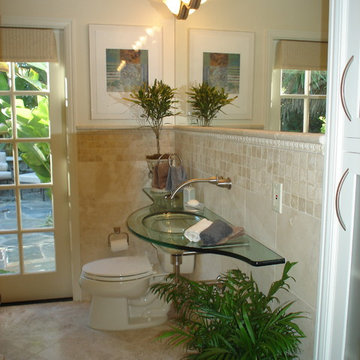
Custom designed glass wall mount sink in this small bathroom off the pool. By using light colors, glass and mirror, and light from the french doors this bathroom appears twice it actual sq. footage.
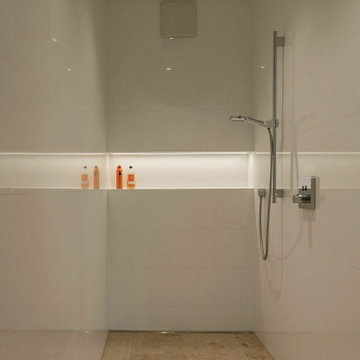
Mönchengladbach. offene und begehbare Dusche im Masterbad mit beleuchteter Ablage
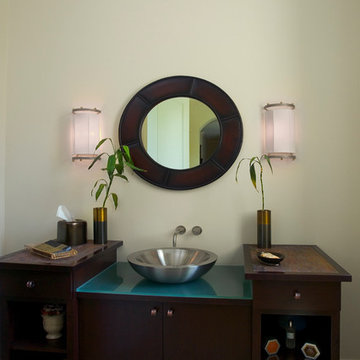
Photography by Linda Oyama Bryan. http://pickellbuilders.com. Powder Room with Custom Built Oak Vanity with black glaze, glass countertop and stainless vessel bowl sink. 16" x 24" French Quarter Gold Sand stone tile floors.
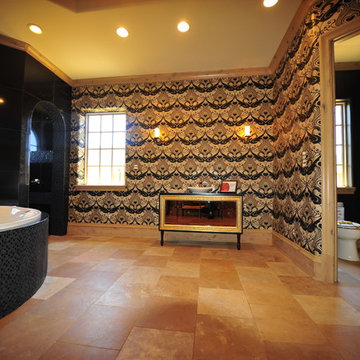
Master Bath as viewed from her vanity looking towards his. Note toilet room far right.
Photo by Jonn Spradlin
Bathroom Design Ideas with Limestone Floors and Glass Benchtops
2


