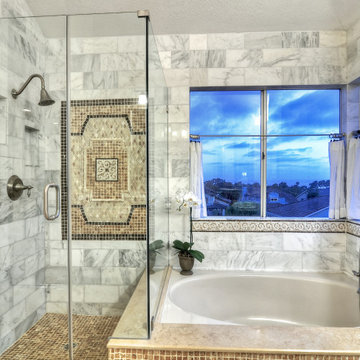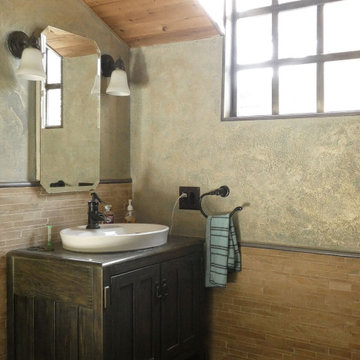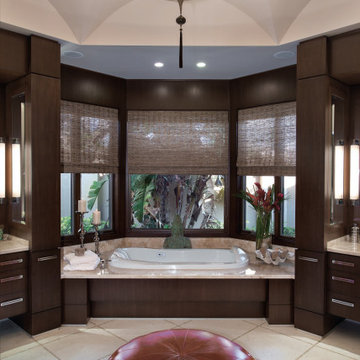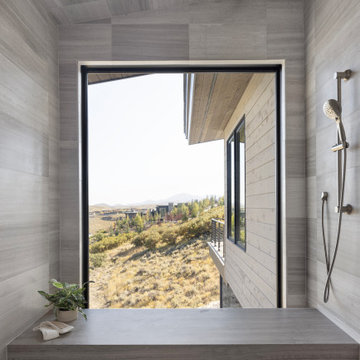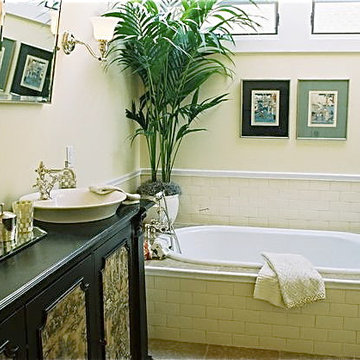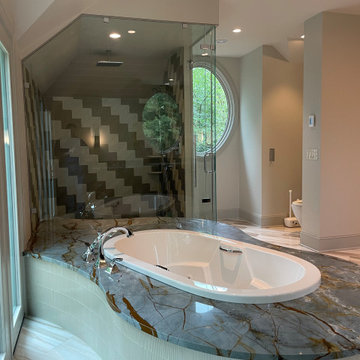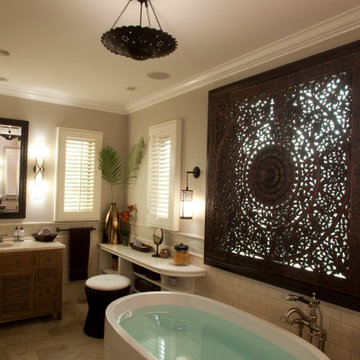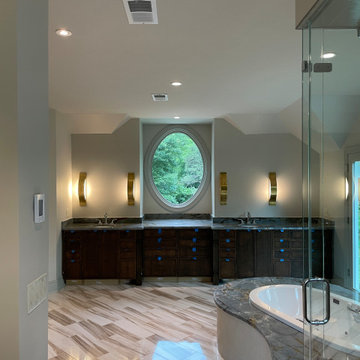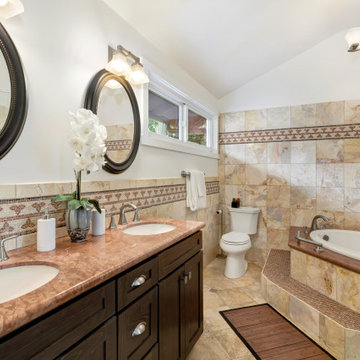Bathroom Design Ideas with Limestone Floors and Vaulted
Refine by:
Budget
Sort by:Popular Today
41 - 60 of 115 photos
Item 1 of 3
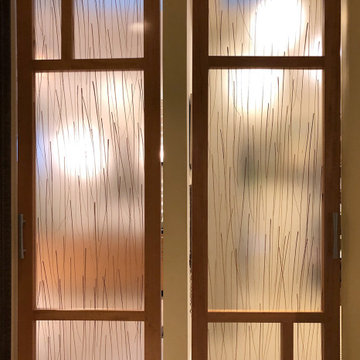
To allow the closet and bathroom some privacy without feeling cut off, custom doors with bamboo infused 3M panels of acrylic were used for texture, interest and light transference. This product is safer and lighter to use in residential and bathroom settings. The door on the left open to the Master Bathroom, the door on the right to the Master Closet.
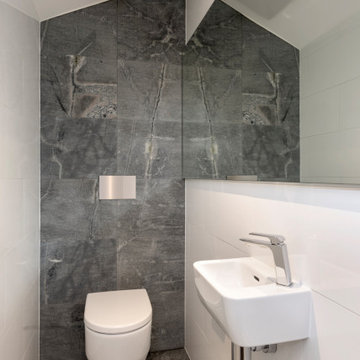
Guest powder room. Stone flagstone finish to floor and wall behind toilet. Wall hung toilet. Chrome push button flush. full width floating mirror. Angled ceiling to make full use of limited space.
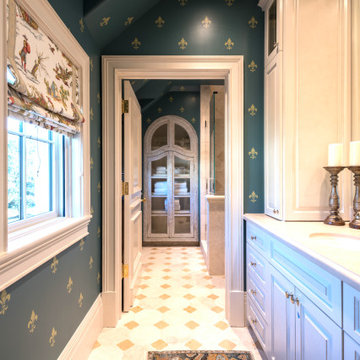
The handprinted fleur-de-lis easily camouflages the ceiling angles that are ever-present when utilizing attic space. We continued into the bath area with the Les Plaisirs fabric on the Roman Shades, and for gravity threw in an antique Malayer rug from western Persia.
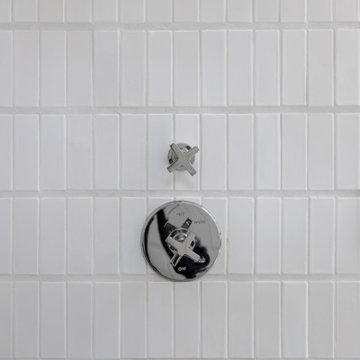
Beautiful bathroom design in Rolling Hills. This bathroom includes limestone floor, a floating white oak vanity and amazing marble stonework
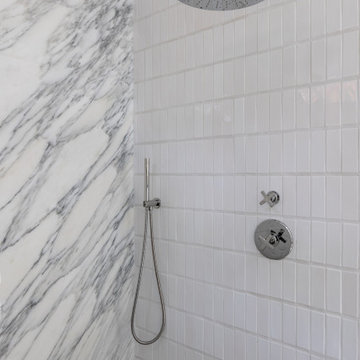
Beautiful bathroom design in Rolling Hills. This bathroom includes limestone floor, a floating white oak vanity and amazing marble stonework
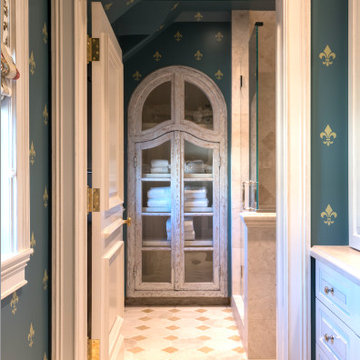
Close-up of pair of doors we found at Les Puces Saint-Ouen, Paris' "flea market" for antiques. Now they are repurposed to enclose the guest linen closet, situated at the glass door to the shower wet area.
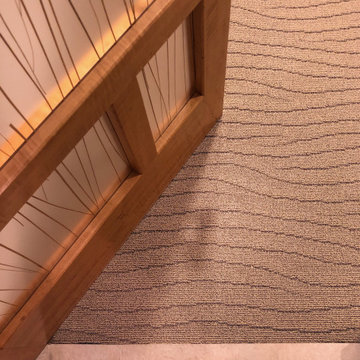
To allow the closet some privacy without feeling cut off, a custom door with bamboo infused 3M panels of acrylic were used for texture, interest and light transference. This product is safer and lighter to use in residential settings. Custom carpet simulating wind blown sand was added for warmth and texture to the Master Closet.
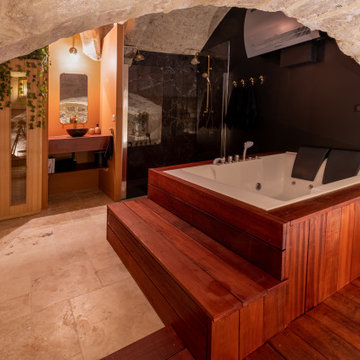
Projet de rénovation et d’aménagement complet d’un appartement en duplex. Ce lieu unique a été pensé en vu d’optimiser l’agencement et l’espace sans négliger aucune fonctionnalité tout en conservant le charme déjà existant de la brique, la pierre et les arcs.
Cet espace comprend une vraie cuisine, un coin repas, un salon, une partie nuit en souplex et une majestueuse salle de bain (comprenant spa, sauna et double douche) installée dans une ancienne chapelle voûtée. .
Pour moderniser ce lieu nous avons opté pour l’utilisation de velours, de bois et d’une dominante de couleurs chaudes relevées par quelques touches de vert. L’ensemble est souligné par quelques lignes noires en réponse aux nouvelles huisseries en aluminium. En contraste avec ce lieu chargé d’histoire, nous avons privilégié une décoration moderne et élégante, toute en couleurs.
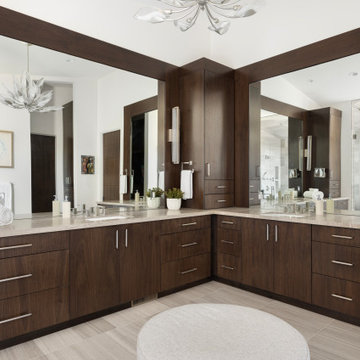
modern custom master bathroom with walnut wood cabinets and stone tile and countertop and custom lighting and chandelier.
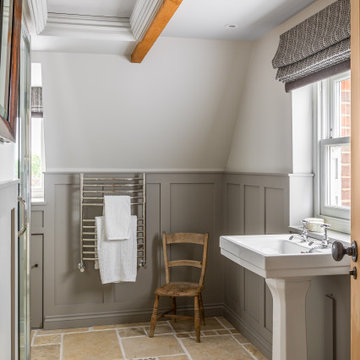
The flooring and the sanitary ware was reused and panelling was added to the lower half of the walls and painted in a rich taupe (Paint & Paper Library Tarlatan). We added a beautiful woven fabric to the Roman blind by De Le Cuona.

In the primary bath, all of the original features had been removed, except for the low sloped MCM ceiling that was prominently interrupted by a rectangular AC soffit that was added on later. We relocated the AC ducting to vent through the floor instead, and once again revealed the bath’s iconic low sloped triangular ceiling. Then, we began re-creating the new MCM space from the floor up. We widened the original primary bath by 2’ to accommodate an enclosed toilet room, at the request of the homeowners. This was quite a feat, as it required structural engineering to relocate one vertical steel column that interfered with the new toilet room layout. The new 14’ tall steel column, which supported part of the steel roof trusses, had to be extended through the home’s bathroom floor and into a cave underground secured by a concrete pier. Oh, did I mention that this home has a cave under part of it? Haha—when I say that this home was a challenge to remodel, I do mean it was a CHALLENGE.
Bathroom Design Ideas with Limestone Floors and Vaulted
3


