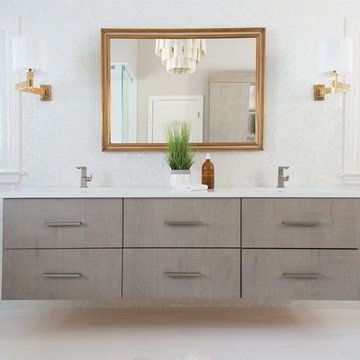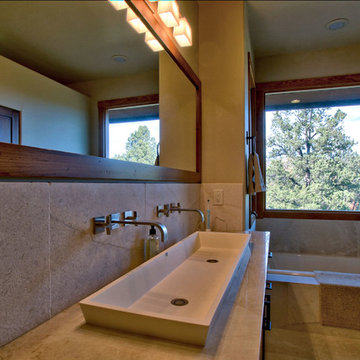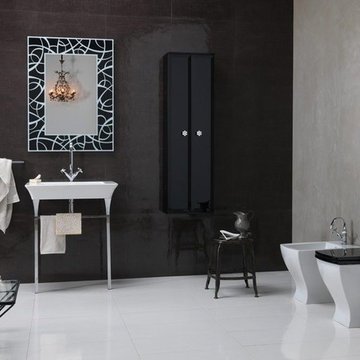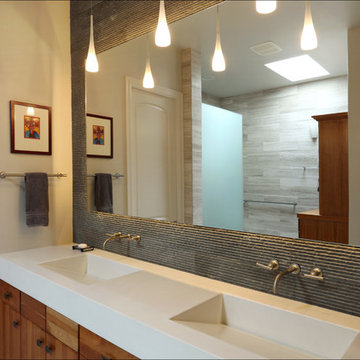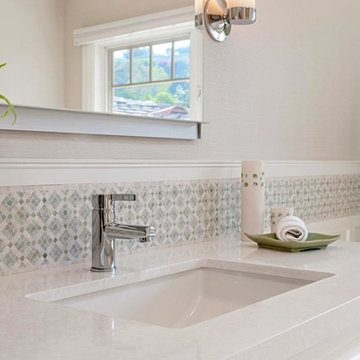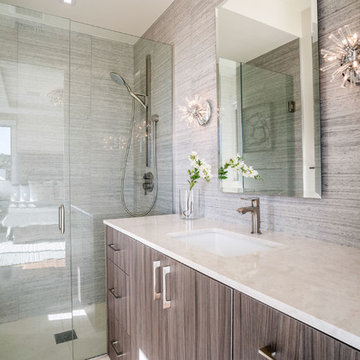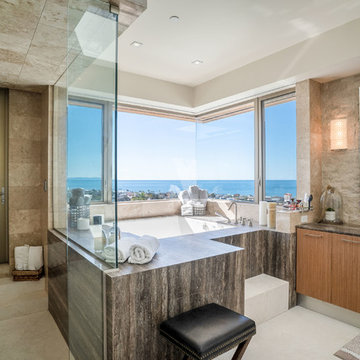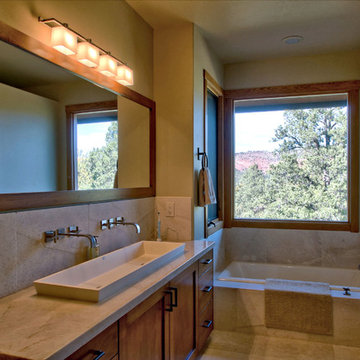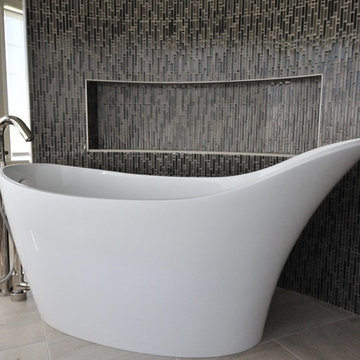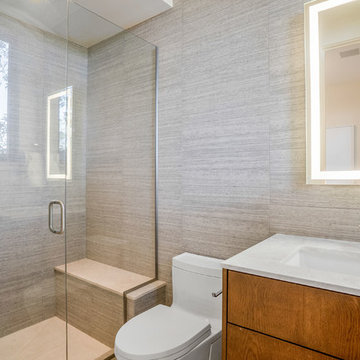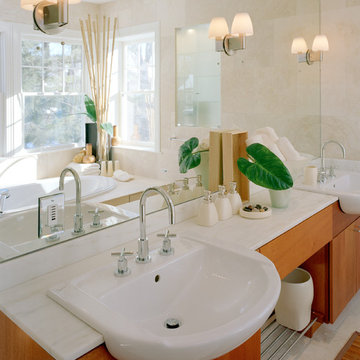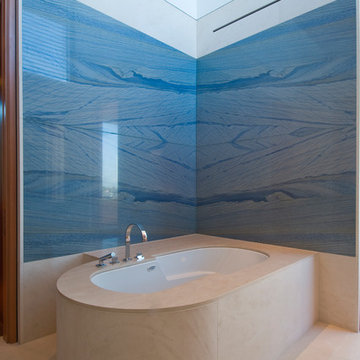Bathroom Design Ideas with Limestone Floors and White Floor
Refine by:
Budget
Sort by:Popular Today
81 - 100 of 223 photos
Item 1 of 3
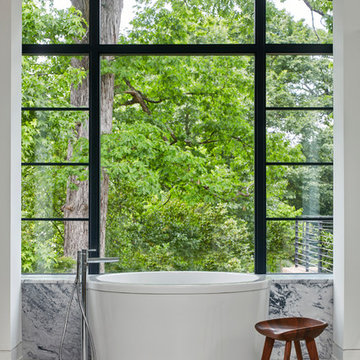
Master bath with (heated) limestone floors. Floating vanity with marble counters. Master shower with marble slabs and glass.
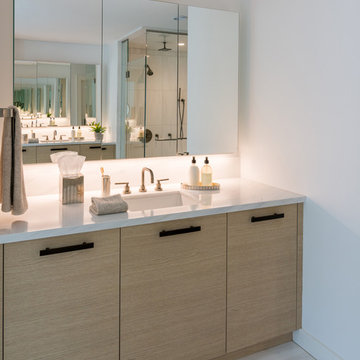
Award winning contemporary bathroom for the 2018 Design Awards by Westchester Home Magazine, this master bath project was a collaboration between Scott Hirshson, AIA of Hirshson ARCHITECTURE + DESIGN and Rita Garces, Senior Designer of Bilotta Kitchens of NY. The client had two primary objectives. First and foremost, they wanted a calm, serene environment, balancing clean lines with quiet stone and soft colored cabinets. The design team opted for a washed oak, wood-like laminate in a flat panel with a horizontal grain, a softer palette than plain white yet still just as bright. Secondly, since they have always used the bathtub every day, the most important selection was the soaking tub and positioning it to maximize space and view to the surrounding trees. With the windows surrounding the tub, the peacefulness of the outside really envelops you in to further the spa-like environment. For the sinks and faucetry the team opted for the Sigma Collection from Klaffs. They decided on a brushed finish to not overpower the soft, matte finish of the cabinetry. For the hardware from Du Verre, they selected a dark finish to complement the black iron window frames (which is repeated throughout the house) and then continued that color in the decorative lighting fixtures. For the countertops and flooring Rita and Scott met with Artistic Tile to control the variability of the Dolomite lot for both the cut stone and slab materials. Photography by Stefan Radtke. Bilotta Designer: Rita Garces with Scott Hirshson, AIA of Hirshson ARCHITECTURE + DESIGN
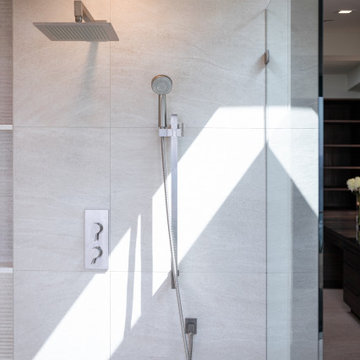
A Graff Wall Mounted Shower Head combined with an open shower means the most luxury washing one can ask for.
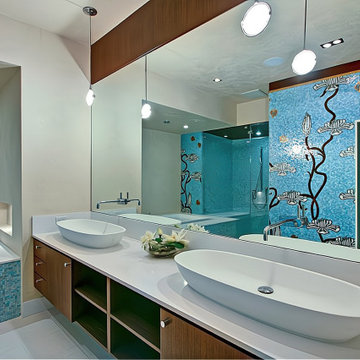
Our client wanted each bathroom to feature custom Italian mosaic murals. Glass pieces, individually cut by hand, create a whimsical oceanic theme. The smooth pebble-shaped vessels, adorned with German wall-mounted fittings, bring purity to this ethereal space.
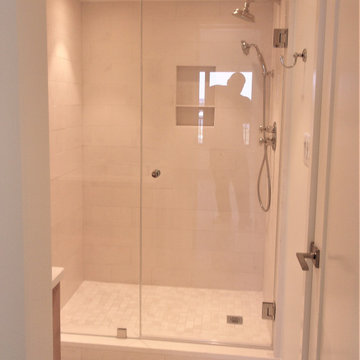
Champagne limestone shower walls and floor make this master bath feel extra luxurious.
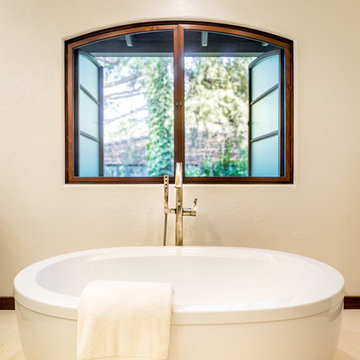
A French arched picture window behind a free-standing soaking tub in a Spanish-style master bath is an inviting vignette in this Westlake Village home remodel. Natural light streams in, elevating the airy feel of the clean, white-on-white palette. Verano limestone floor tiles in Corinthian White are cool and contemporary against old-world touches like the push-out window casement and wrought hardware finishes.
Photographer: Tom Clary
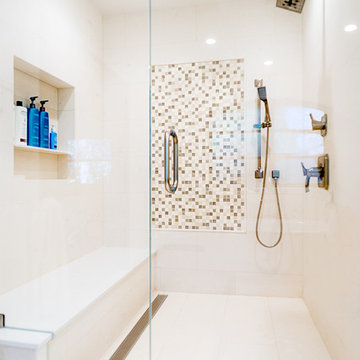
An expansive master bath shower redesign in a Westlake Village home renovation. A spacious bench with rain shower and hand shower details create a resort-worthy spa shower experience. Verano limestone tiles in Corinthian White are creamy and sleek. A Mosuprema mosaic display of accent tiles adds depth and texture with natural tones.
Photographer: Tom Clary
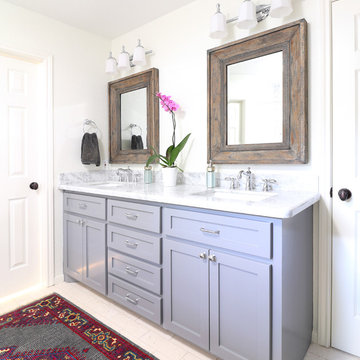
This 1980's Lake Jackson home had a dated bathroom with pink sea shell ceramic tile and a furr down over the sinks. Our interior design plan kept the existing layout, but modernized the finishes. There is a new larger bathtub, herringbone pattern subway tile bathtub surround, and chrome faucets. A window was added in the shower area for more natural light. There are new doors and door knobs, new lighting and ventilation, new mirrors, new limestone flooring, and a new vanity with a marble countertop and chrome faucets. The furr down over the sink was removed to make the bathroom feel more spacious. A neutral color scheme and traditional style was selected by the homeowners. There is some stained wood to warm up the bathroom and a pop of color in the rug and accessories. The new design also includes a custom storage system in the closets that is much more efficient and attractive.
Bathroom Design Ideas with Limestone Floors and White Floor
5
