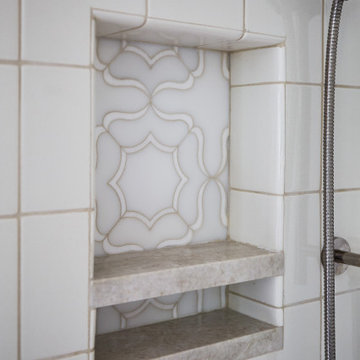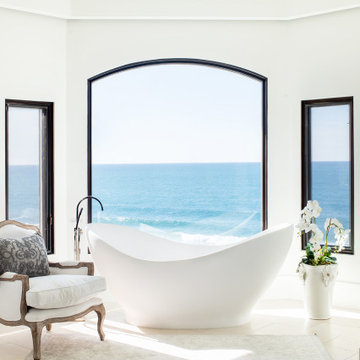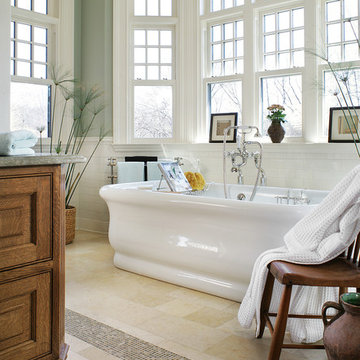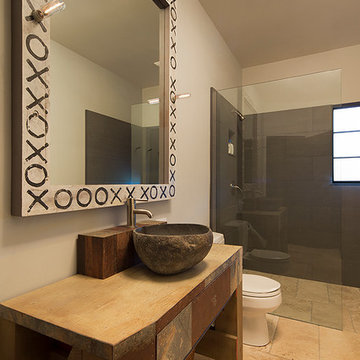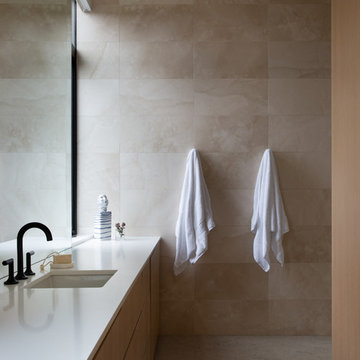Bathroom Design Ideas with Limestone Floors
Refine by:
Budget
Sort by:Popular Today
21 - 40 of 1,409 photos
Item 1 of 3
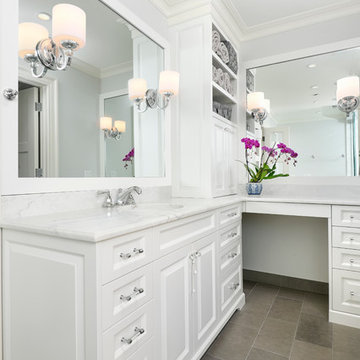
Elizabeth Taich Design is a Chicago-based full-service interior architecture and design firm that specializes in sophisticated yet livable environments.
IC360 Images

Custom guest bathroom glass shower enclosure, tiled-walls, pebble mosaic backsplash, walk-in shower, and beautiful lighting by Mike Scorziell.
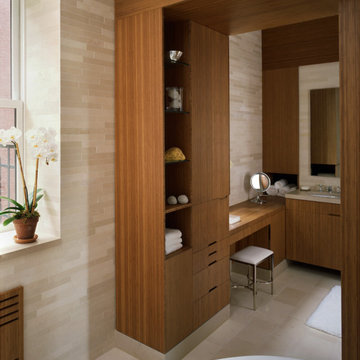
Master bathroom with custom Plyboo millwork, soaking tub, and walk-in curbless shower.
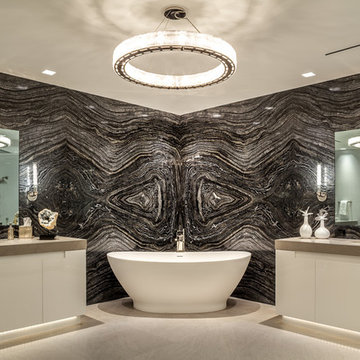
A lovely oval tub is centered in the corner contrasting the dramatic walls. The custom designed cabinets float above a rich clay colored limestone floor. Tubes of ribbed glass flank the mirrors and reflect a prismatic lighting effect. The circular crystal fixture also plays with light on the ceiling.
•Photo by Argonaut Architectural•

Bagno 1 - bagno interamente rivestito in microcemento colore grigio e pavimento in pietra vicentina. Doccia con bagno turco, controsoffitto con faretti e striscia led sopra il lavandino.
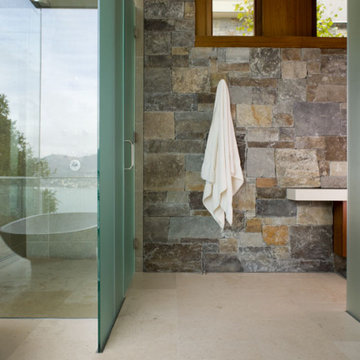
All of the architectural details intersect beautifully. The shower alcove has a narrow vertical window overlooking a garden. In front of the shower, on the other side of the glass wall faces towards to the tub niche and view to the San Francisco Bay. To the right of the shower is the toilet niche. Everything is an open plan to each other.
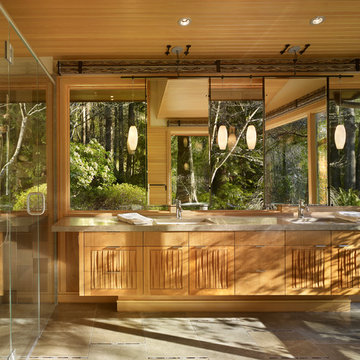
The Lake Forest Park Renovation is a top-to-bottom renovation of a 50's Northwest Contemporary house located 25 miles north of Seattle.
Photo: Benjamin Benschneider

Planung und Umsetzung: Anja Kirchgäßner
Fotografie: Thomas Esch
Dekoration: Anja Gestring
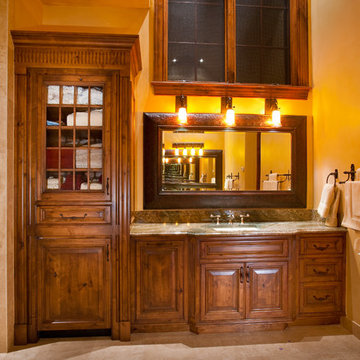
In this master bath, the wood built-in vanity area offers a large place to dry yourself from the open shower and tub. With its wide countertop, this can be a powder room in an open bath, having pendant lights at the top of the mirror that adds vibrancy and brightness to the open space.
Built by ULFBUILT - General contractor of custom homes in Vail and Beaver Creek. Contact us to learn more.
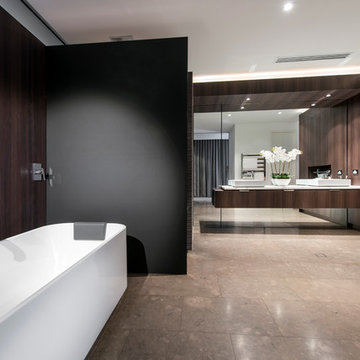
This multi-award winning bathroom was designed by Urbane Projects and incorporates the sleek look of stone floors with custom cabinetry, mirrors and accent tiles.
Styling by Urbane Projects
Photography by Joel Barbitta, D-Max Photography
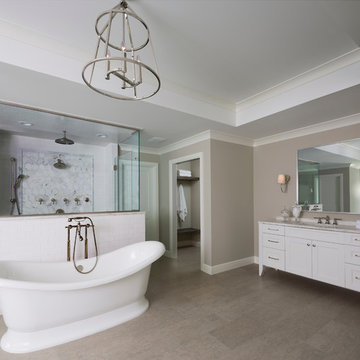
The master bathroom has grey walls and grey limestone tiles and features a 7' shower and roll top bath.
Bathroom Design Ideas with Limestone Floors
2

