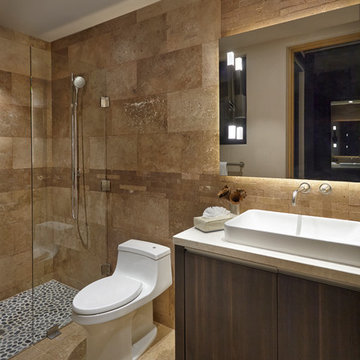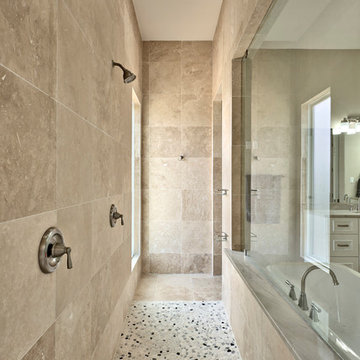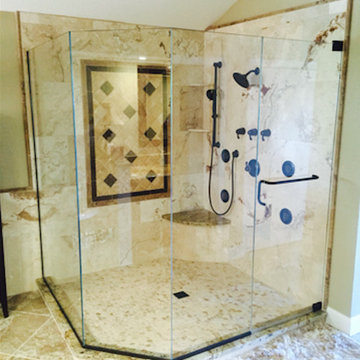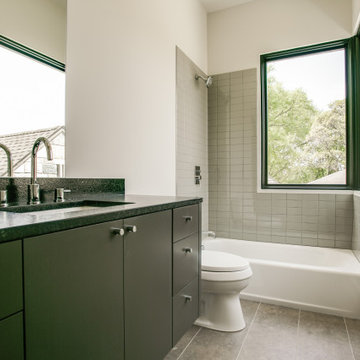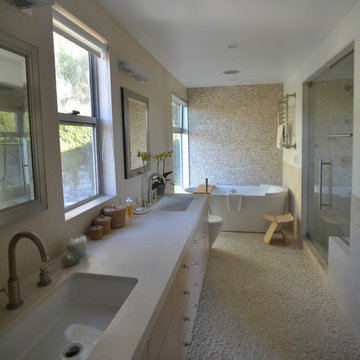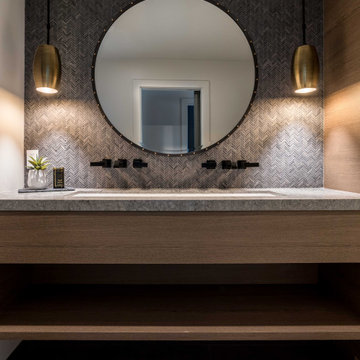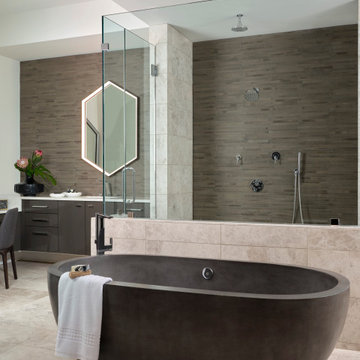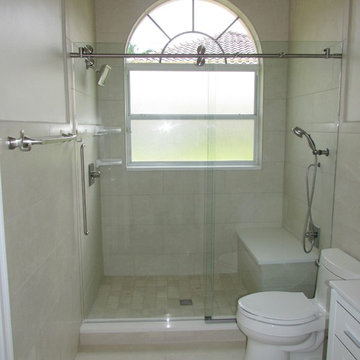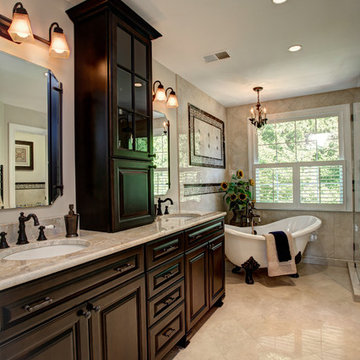Bathroom Design Ideas with Limestone
Refine by:
Budget
Sort by:Popular Today
141 - 160 of 2,679 photos
Item 1 of 2
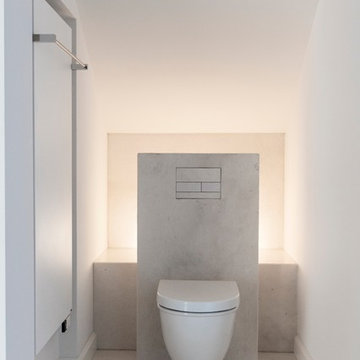
Planung und Umsetzung: Anja Kirchgäßner
Fotografie: Thomas Esch
Dekoration: Anja Gestring
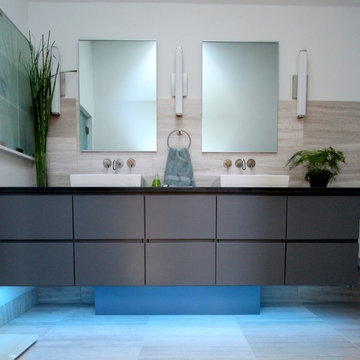
Custom vanity with doors and drawers, gray vanity, black granite counter top, vessel sinks

The design of this remodel of a small two-level residence in Noe Valley reflects the owner's passion for Japanese architecture. Having decided to completely gut the interior partitions, we devised a better-arranged floor plan with traditional Japanese features, including a sunken floor pit for dining and a vocabulary of natural wood trim and casework. Vertical grain Douglas Fir takes the place of Hinoki wood traditionally used in Japan. Natural wood flooring, soft green granite and green glass backsplashes in the kitchen further develop the desired Zen aesthetic. A wall to wall window above the sunken bath/shower creates a connection to the outdoors. Privacy is provided through the use of switchable glass, which goes from opaque to clear with a flick of a switch. We used in-floor heating to eliminate the noise associated with forced-air systems.
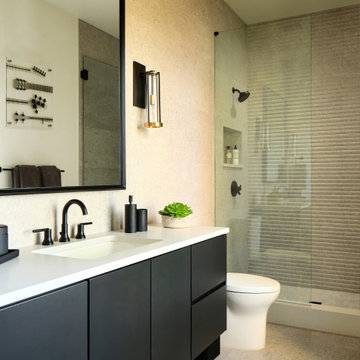
This teen boy's on-suite bathroom features black stained cabinets, textured limestone walls, and sleek black plumbing fixtures. The floating vanity gives the illusion of more space and the large framed mirror and wall sconces accent the limestone wall beautifully. Acrylic guitar artwork adds personality to the space and reflects the music theme of the adjoining bedroom.
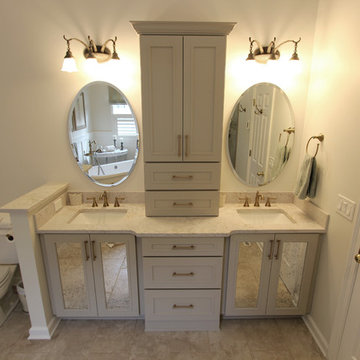
In this master bath, we removed the jacuzzi tub and installed a free standing Compton 70” white acrylic tub. Sienna porcelain tile 12 x 24 in Bianco color was installed on the room floor and walls of the shower. Linear glass/stone/metal accent tile was installed in the shower. The new vanity cabinets are Medalllion Gold, Winslow Flat Panel, Maple Finish in Chai Latte classic paint with Champangne bronze pulls. On the countertop is Silestone 3cm Quartz in Pulsar color with single roundover edge. Delta Cassidy Collection faucets, floor mount tub filler faucet, rain showerhead with handheld slide bar, 24” towel bar, towel ring, double robe hooks, toilet paper holder, 12” and 18” grab bars. Two Kohler rectangular undermount white sinks where installed. Wainscot wall treatment in painted white was installed behind the tub.
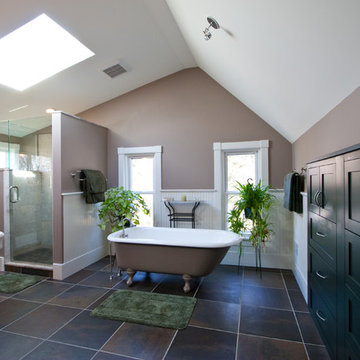
This master bath space is awash with windows and a skyllght allowing for loads of natural daylight to flood into the space. This master bath was designed and built by Meadowlark Design + Build of Ann Arbor, Michigan.

Fire Dance Parade of Homes Texas Hill Country Powder Bath
https://www.hillcountrylight.com
Bathroom Design Ideas with Limestone
8


