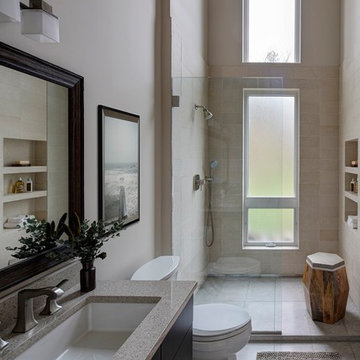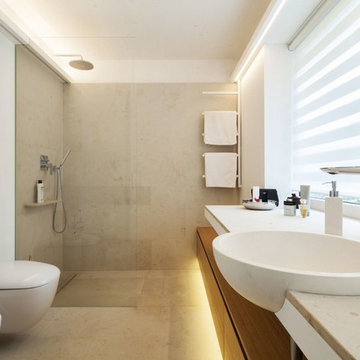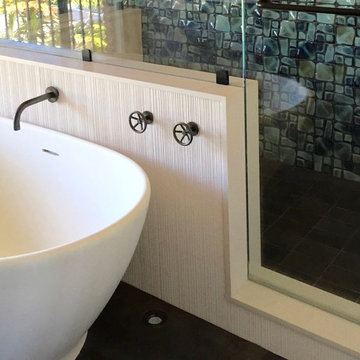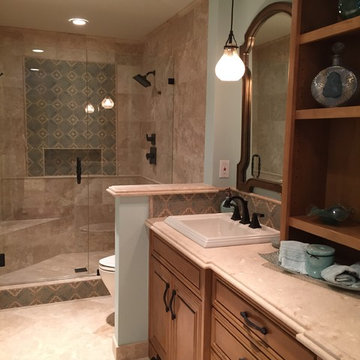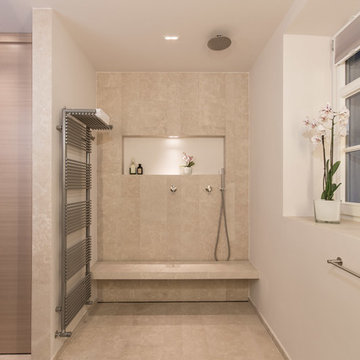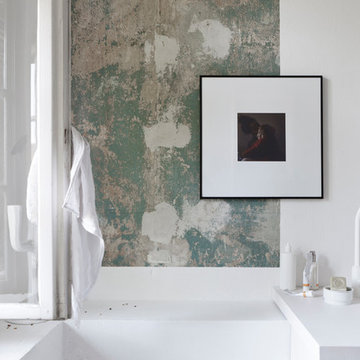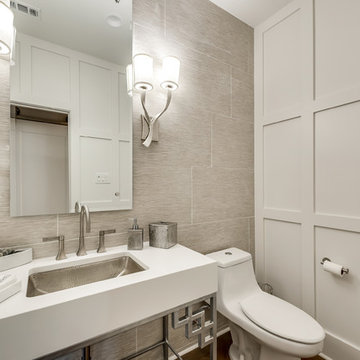Bathroom Design Ideas with Limestone
Refine by:
Budget
Sort by:Popular Today
141 - 160 of 1,508 photos
Item 1 of 3
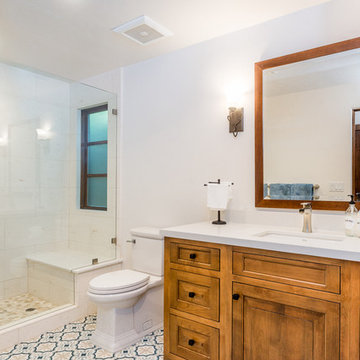
A Spanish-style guest bathroom remodel in Westlake Village abounding in old-world charm. French encaustic floor tiles make a bold graphic statement in this tastefully simple space. The earthy color palette of the tiles is a perfect complement to the raised-panel DeWils cabinetry, stained in Honey Wheat glaze. The honed Caesarstone countertop and an undermount sink maintain a low profile, and the Old Bronze wall sconces and tapered square knobs in Flat Black stand out. A seamless alcove shower with Verano Limestone wall tiles in Corinthian White also features a bench, rain shower, and Beach Mix Mosaic floor tiles.
Photographer: Tom Clary
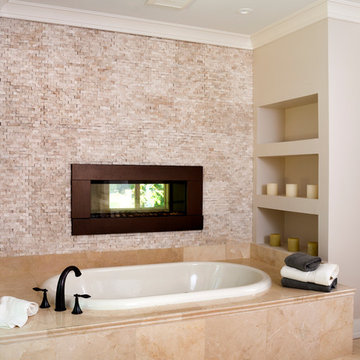
AV Architects + Builders
Location: McLean, VA, USA
This fabulous rustic-modern home measures more than 10,000 square feet with 2,000 square feet of customized outdoor spaces. The focus of our design was to create an open-floor layout and have each room connect with the next. Suitable for both family and entertaining purposes, our design offers all natural materials both on the interior and exterior. Not only does the interior offer plenty of room for entertaining, but we added a grotto and a pool to help move the fun to the outdoors. It truly is meant to make you feel like you’re on vacation all-year round.
Stacy Zarin Photography

Planung und Umsetzung: Anja Kirchgäßner
Fotografie: Thomas Esch
Dekoration: Anja Gestring
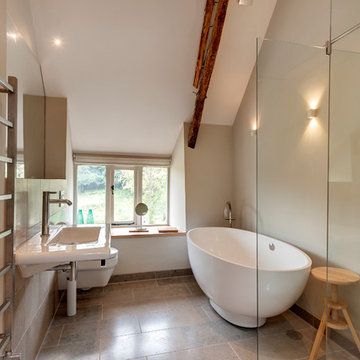
Internally a palette of existing granite walls has been paired with Jerusalem limestone stone flooring from Mandarin Stone , and wide-plank oak flooring. Existing timber ceiling and roof structures have been retained where possible – retaining the character of the property. Feature panels of black walnut line the kitchen and entrance hall joinery, adding warmth to the calm colour palette.

Clerestory windows draw light into this sizable powder room. For splash durability, textured limestone runs behind a custom vanity designed to look like a piece of furniture.
The Village at Seven Desert Mountain—Scottsdale
Architecture: Drewett Works
Builder: Cullum Homes
Interiors: Ownby Design
Landscape: Greey | Pickett
Photographer: Dino Tonn
https://www.drewettworks.com/the-model-home-at-village-at-seven-desert-mountain/
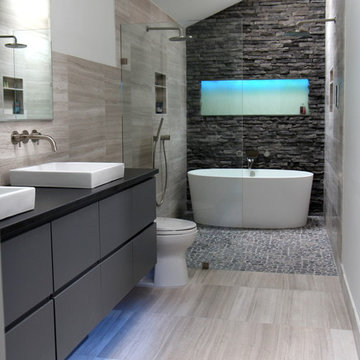
Custom vanity with doors and drawers, gray vanity, black granite counter top, vessel sinks
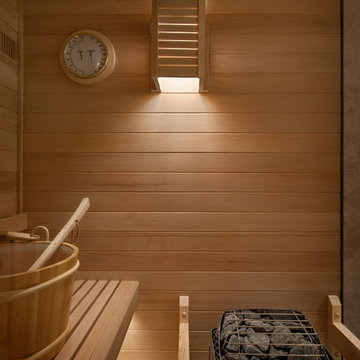
Woodside, CA spa-sauna project is one of our favorites. From the very first moment we realized that meeting customers expectations would be very challenging due to limited timeline but worth of trying at the same time. It was one of the most intense projects which also was full of excitement as we were sure that final results would be exquisite and would make everyone happy.
This sauna was designed and built from the ground up by TBS Construction's team. Goal was creating luxury spa like sauna which would be a personal in-house getaway for relaxation. Result is exceptional. We managed to meet the timeline, deliver quality and make homeowner happy.
TBS Construction is proud being a creator of Atherton Luxury Spa-Sauna.

A bespoke bathroom designed to meld into the vast greenery of the outdoors. White oak cabinetry, limestone countertops and backsplash, custom black metal mirrors, and natural stone floors.
The water closet features wallpaper from Kale Tree. www.kaletree.com
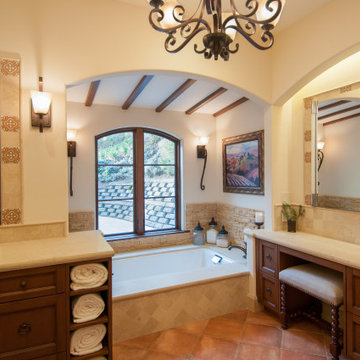
Clients envisioned having their favorite spa in their own home. We worked together to create this spa-like retreat off their master bedroom including a steam shower with heated floor, bench and walls, a deep soaking tub with an automated privacy shade that rises up from the window sill, vanity counter, recessed mirrored cabinets and private toilet room with a bidet.
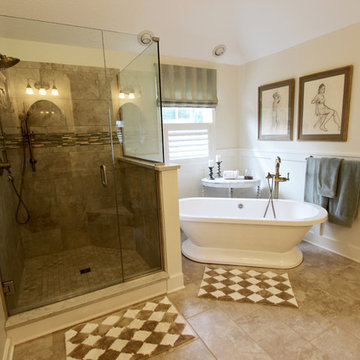
In this master bath, we removed the jacuzzi tub and installed a free standing Compton 70” white acrylic tub. Sienna porcelain tile 12 x 24 in Bianco color was installed on the room floor and walls of the shower. Linear glass/stone/metal accent tile was installed in the shower. The new vanity cabinets are Medalllion Gold, Winslow Flat Panel, Maple Finish in Chai Latte classic paint with Champangne bronze pulls. On the countertop is Silestone 3cm Quartz in Pulsar color with single roundover edge. Delta Cassidy Collection faucets, floor mount tub filler faucet, rain showerhead with handheld slide bar, 24” towel bar, towel ring, double robe hooks, toilet paper holder, 12” and 18” grab bars. Two Kohler rectangular undermount white sinks where installed. Wainscot wall treatment in painted white was installed behind the tub.

Realizzazione di una sala bagno adiacente alla camera padronale. La richiesta del committente è di avere il doppio servizio LUI, LEI. Inseriamo una grande doccia fra i due servizi sfruttando la nicchia con mattoni che era il vecchio passaggi porta. Nel sotto finestra realizziamo il mobile a taglio frattino con nascosti gli impianti elettrici di servizio. Un'armadio porta biancheria con anta in legno richiama le due ante scorrevoli della piccola cabina armadi. La vasca stile retrò completa l'atmosfera di questa importante sala. Abbiamo gestito le luci con tre piccoli lampadari in ceramica bianca disposti in linea, con l'aggiunta di tre punti luce con supporti in cotto montati sulle travi e nascosti, inoltre le due specchiere hanno un taglio verticale di luce LED. I sanitari mantengono un gusto classico con le vaschette dell'acqua in ceramica. A terra pianelle di cotto realizzate a mano nel Borgo. Mentre di taglio industial sono le chiusure in metallo.
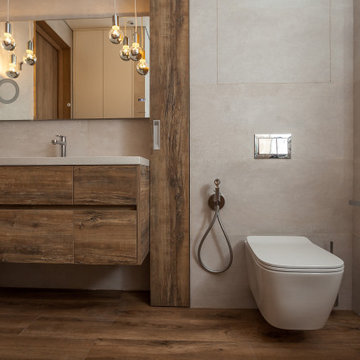
Ванная комната оформлена в сочетаниях белого и дерева. Оригинальные светильники, дерево и мрамор.
The bathroom is decorated in combinations of white and wood. Original lamps, wood and marble.
Bathroom Design Ideas with Limestone
8


