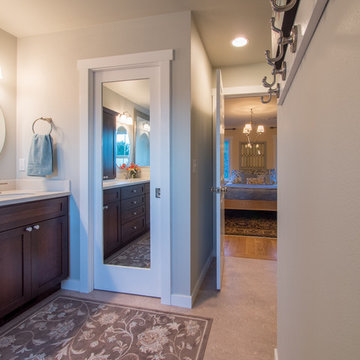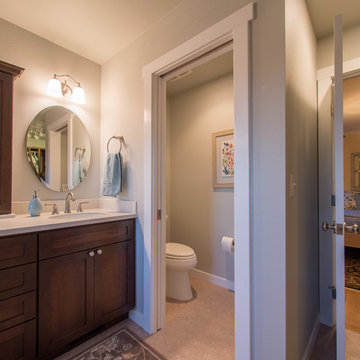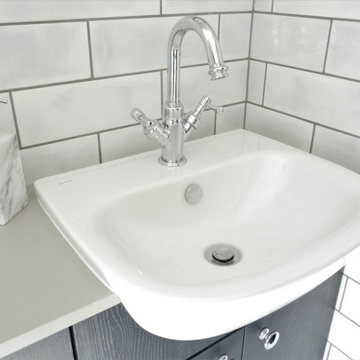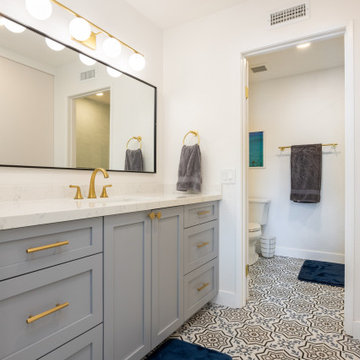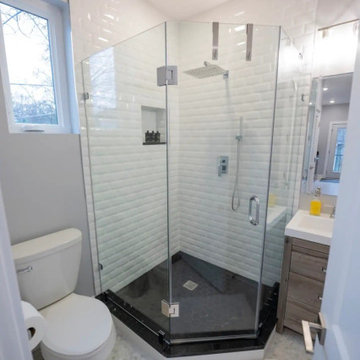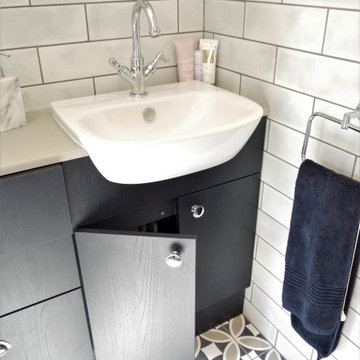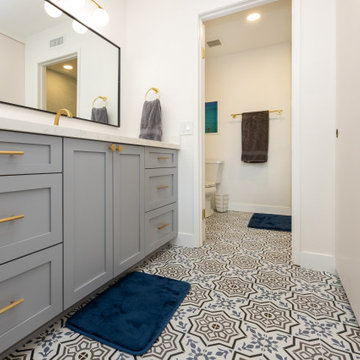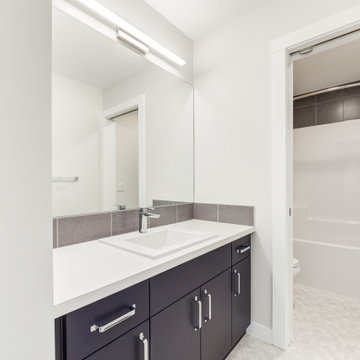Bathroom Design Ideas with Linoleum Floors and a Built-in Vanity
Refine by:
Budget
Sort by:Popular Today
141 - 160 of 173 photos
Item 1 of 3
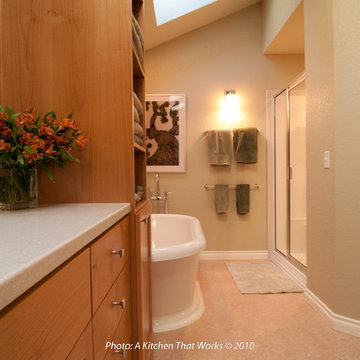
A drop ceiling over the shower was installed to bring the exhaust fan closer to the point of use and reduce damage to the ceiling and walls previously experienced. Wall sconces provide both mood lighting and night lighting. Shaker Style custom FSC alder cabinet doors/drawers on FSC maple plywood boxes, low voc paints and mdf moldings, linoleum flooring. Low flow plumbing fixtures and high durability solid surface countertop and shower surround make for a low maintenance and low emitting bathroom.
Tub by MTI, floor mounted tub filler by Cheviott, Lav faucet and shower trim by Grohe. Toilet by Toto.
A Kitchen That Works LLC
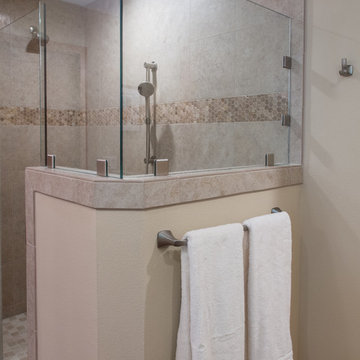
The half wall in the shower provides a perfect niche for a shower bench sheet while the glass above allows the natural light from the windows to pour in.
Photo by A Kitchen That Works
A Kitchen That Works LLC
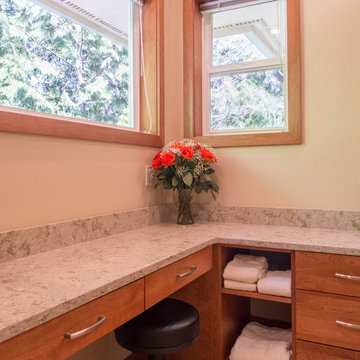
The make-up vanity provides additional storage along with a comfortable grooming height for a seated individual.
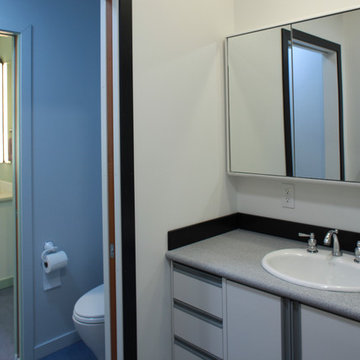
A shared water closet separates the "girl's bathroom" from the "boy's bathroom". Toilet Toto Aquia dual flush.
Girls bathroom vanity top: solid surface. Mirror: Robern. Sink: Kohler. Faucet:
Moen. Cabinet; Kraftmaid thermafoil.
Natural and artificial light in boy's bath and water closet provided by a tubular skylight with built-in lighting.
©William Thompson
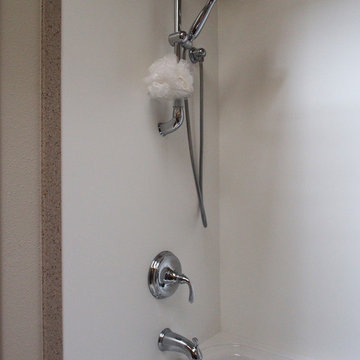
Mounting a hand-held shower head on a slide bar makes showering for people of various heights a breeze.
Photo: A Kitchen That Works LLC
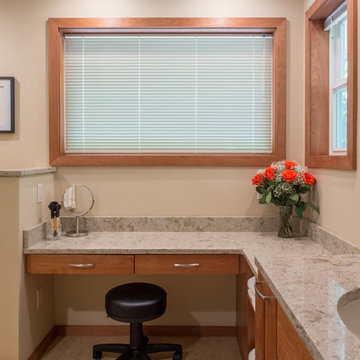
The make-up vanity provides an ergonomic location for groom while adding storage features to this master bathroom.
A Kitchen That Works LLC
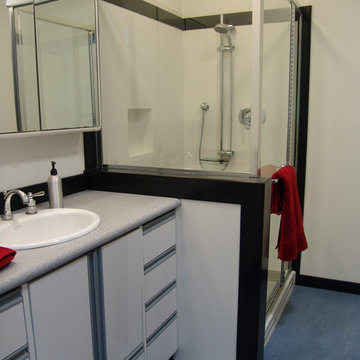
A boy's bath in a Jack & Jill design for a boy and a girl. The shower surround and vanity top are solid surface. The flooring is Marmoleum. Shower pan; Jacuzzi Shower fixtures: Grohe. Sink: Kohler. Faucet: Moen. Cabinetry: Strasser Woodenworks.
©WestSound Home & Garden Magazine
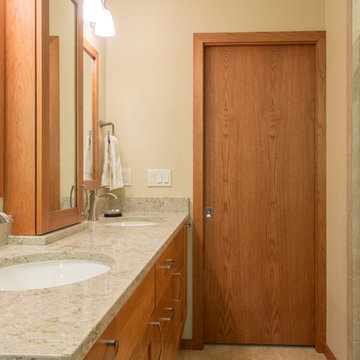
A pocket door replace the former swing door, maximizing the width of the doorway for accessibility.
Photo: A Kitchen That Works LLC
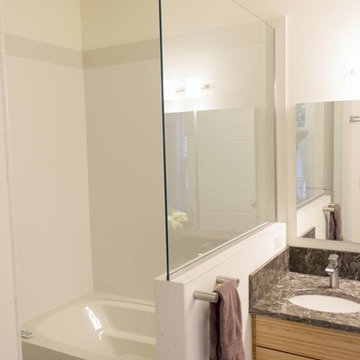
The undermounted air jet tub is encased in a solid surface deck and skirt along with the wall panels. The off-white wall panels are trimmed in with a contrasting color for definition. All in all, the solid surface makes for a very hygienic and low maintenance wet room.
Photo: West Sound Home & Garden
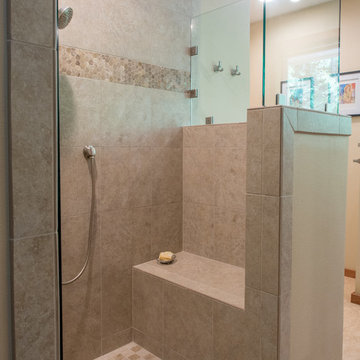
The shower seat with easily accessible hand-held shower head provides flexible bathing options.
Photo by A Kitchen That Works LLC
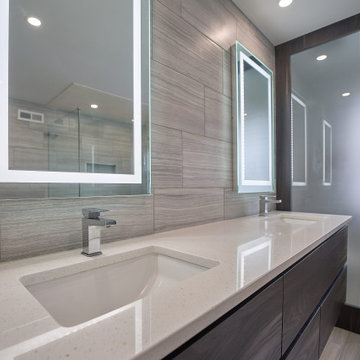
Welcome to our modern and spacious master bath renovation. It is a sanctuary of comfort and style, offering a serene retreat where homeowners can unwind, refresh, and rejuvenate in style.
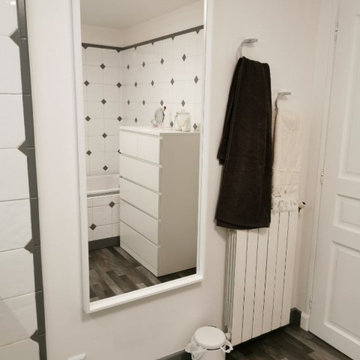
Rénovation d'une salle de bain. Ton gris
Peinture de carrelage pour recouvrir le bleu et jaune. mise en place du sol. Changement des miroirs. Installation des lumières.
Bathroom Design Ideas with Linoleum Floors and a Built-in Vanity
8
