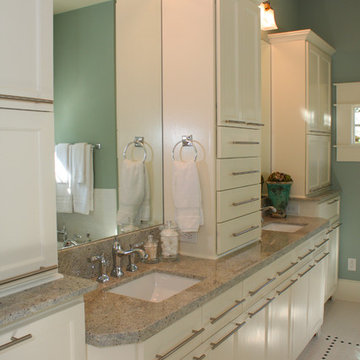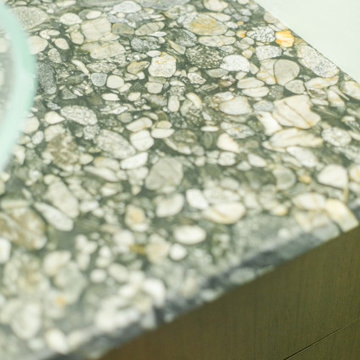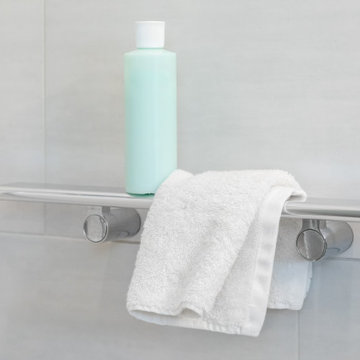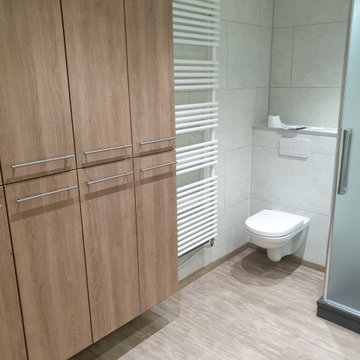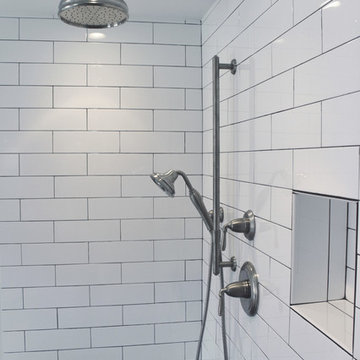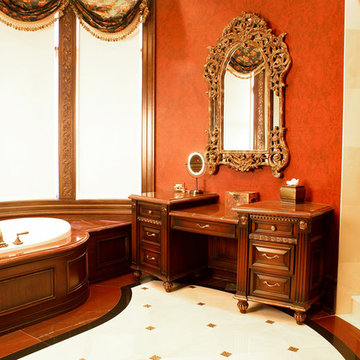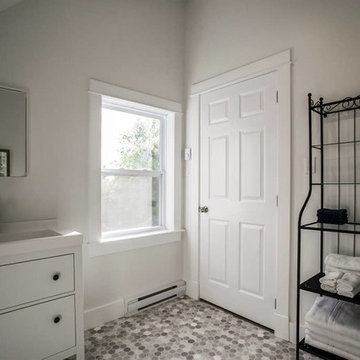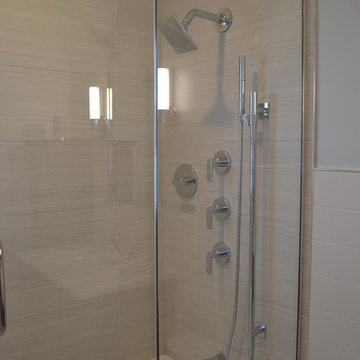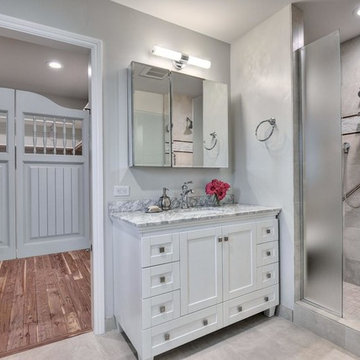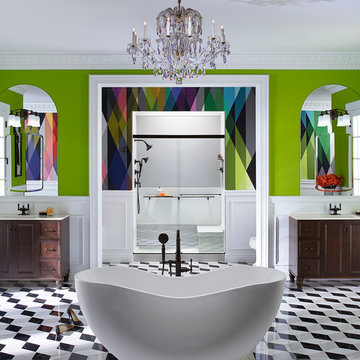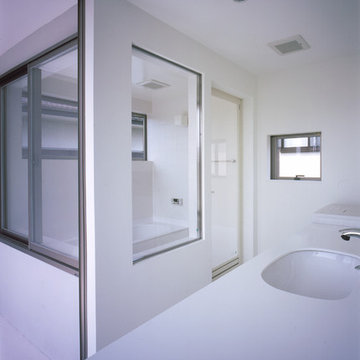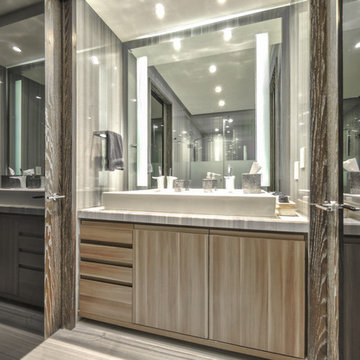Bathroom Design Ideas with Linoleum Floors and a Hinged Shower Door
Refine by:
Budget
Sort by:Popular Today
121 - 140 of 285 photos
Item 1 of 3
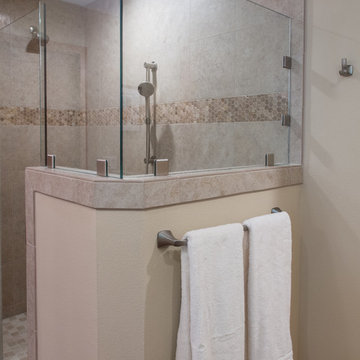
The half wall in the shower provides a perfect niche for a shower bench sheet while the glass above allows the natural light from the windows to pour in.
Photo by A Kitchen That Works
A Kitchen That Works LLC
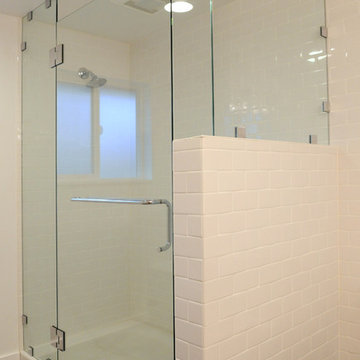
Daltile white subway tile shower surround over a Kohler cast iron shower base. Custom frameless glass enclosure with chrome fixtures. Gray Marmoleum flooring. Humidity-sensing ventilation fan.
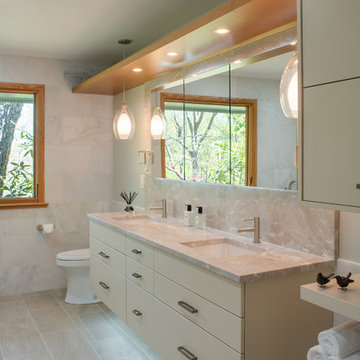
Bethesda, Maryland Contemporary Master Bath
Design by #MeghanBrowne4JenniferGilmer
http://www.gilmerkitchens.com/
Photography by John Cole
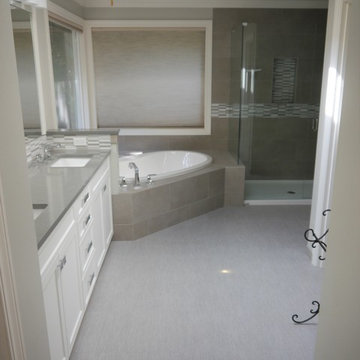
Cabinets in Satin White thermofoil in the style Ardesia, Pental quartz countertops in Uliano, Pental 12x24 tile in Stone Focus Tortora Matte for the tub/shower surround, and Adura luxury vinyl tile flooring in Vibe Steel.
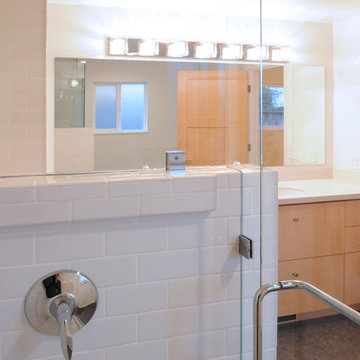
Daltile white subway tile shower surround over a Kohler cast iron shower base. Custom frameless glass enclosure with chrome fixtures. Gray Marmoleum flooring. Maple flat panel cabinets.
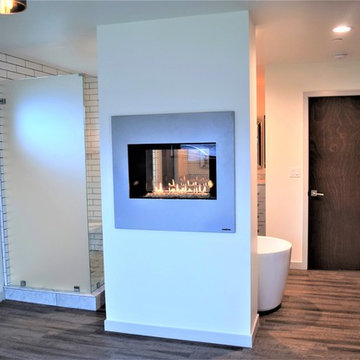
Designing all the features the owner wanted into the small footprint we had. This was a challenge but the end result came out great. We opted for a more open layout between the master bath and bedroom which gives a very high end hotel like feel and makes both the bedroom and the bath appear large. The freestanding two sided fireplace and frosted frame-less shower glass provide just enough privacy between the spaces.
Odenwald Construction
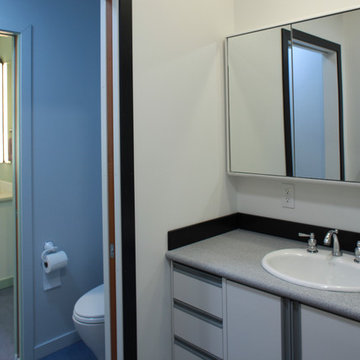
A shared water closet separates the "girl's bathroom" from the "boy's bathroom". Toilet Toto Aquia dual flush.
Girls bathroom vanity top: solid surface. Mirror: Robern. Sink: Kohler. Faucet:
Moen. Cabinet; Kraftmaid thermafoil.
Natural and artificial light in boy's bath and water closet provided by a tubular skylight with built-in lighting.
©William Thompson
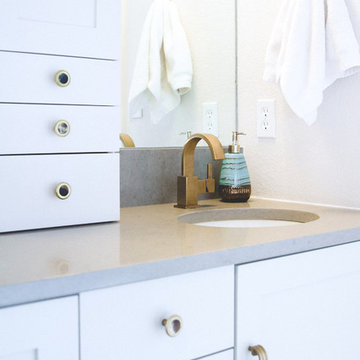
This sweet modern bathroom was quite the change from the original bathroom. It is now clean-lined and a much better use of the space!
Bathroom Design Ideas with Linoleum Floors and a Hinged Shower Door
7
