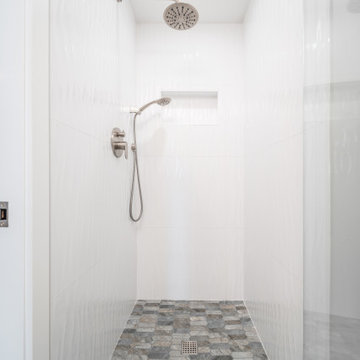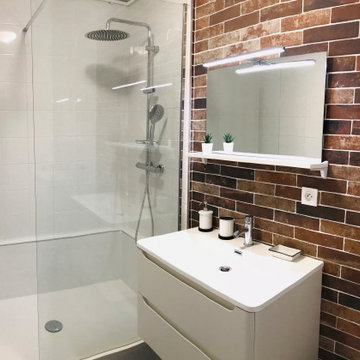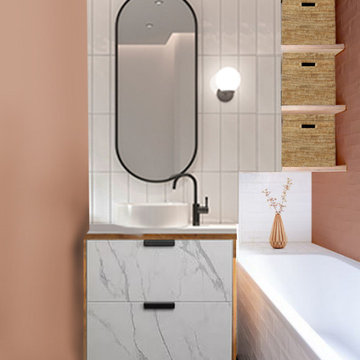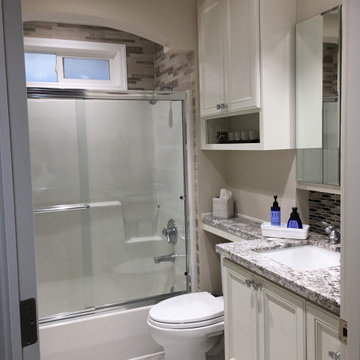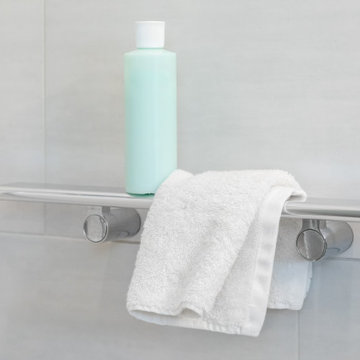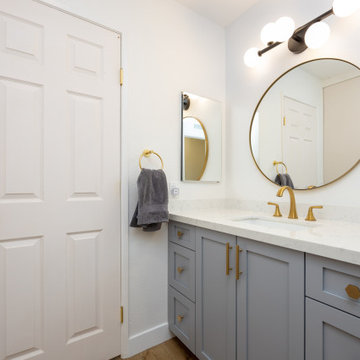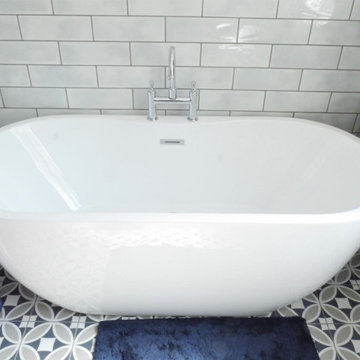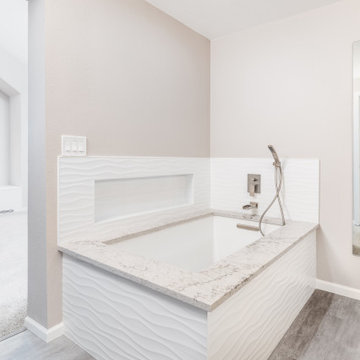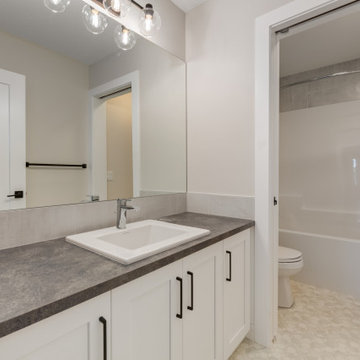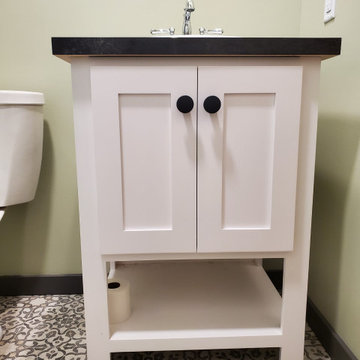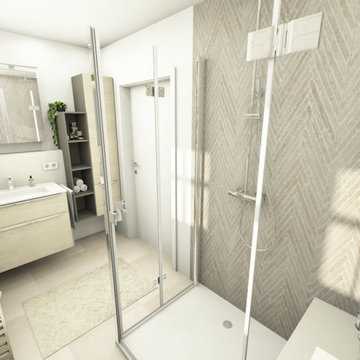Bathroom Design Ideas with Linoleum Floors and a Single Vanity
Refine by:
Budget
Sort by:Popular Today
81 - 100 of 232 photos
Item 1 of 3
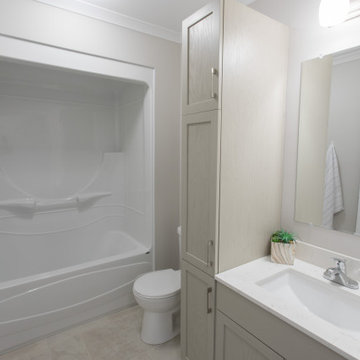
Main bathroom has vanity and storage cabinetry providing a bit of privacy shelter for the toilet. A simple one piece shower / tub combination unit is a good decision in a shared bath design.
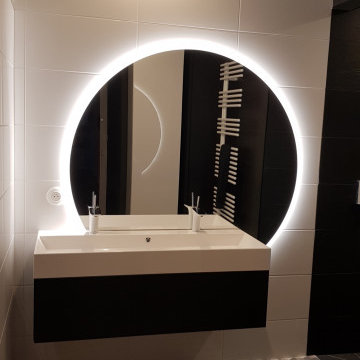
Salle de bain atypique, noire et blanche, yin yang comprenant une seule grande vasque suspendue pour deux et grand miroir rond décalé et rétroéclairé.
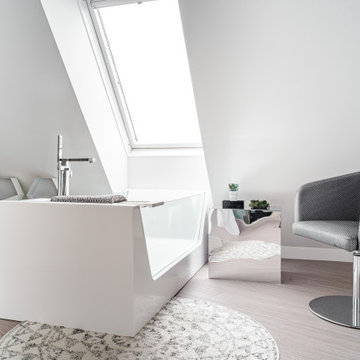
Durch eine Komplettsanierung dieser Dachgeschoss-Maisonette mit 160m² entstand eine wundervoll stilsichere Lounge zum darin wohlfühlen.
Bevor die neue Möblierung eingesetzt wurde, musste zuerst der Altbestand entsorgt werden. Weiters wurden die Sanitärsleitungen vollkommen erneuert, im oberen Teil der zweistöckigen Wohnung eine Sanitäranlage neu erstellt.
Das Mobiliar, aus Häusern wie Minotti und Fendi zusammengetragen, unterliegt stets der naturalistischen Eleganz, die sich durch zahlreiche Gold- und Silberelemente aus der grün-beigen Farbgebung kennzeichnet.
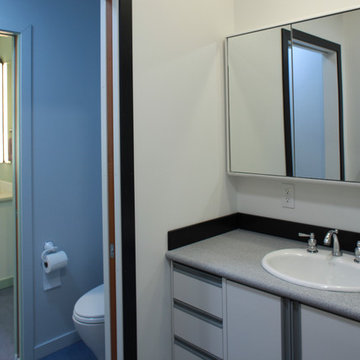
A shared water closet separates the "girl's bathroom" from the "boy's bathroom". Toilet Toto Aquia dual flush.
Girls bathroom vanity top: solid surface. Mirror: Robern. Sink: Kohler. Faucet:
Moen. Cabinet; Kraftmaid thermafoil.
Natural and artificial light in boy's bath and water closet provided by a tubular skylight with built-in lighting.
©William Thompson
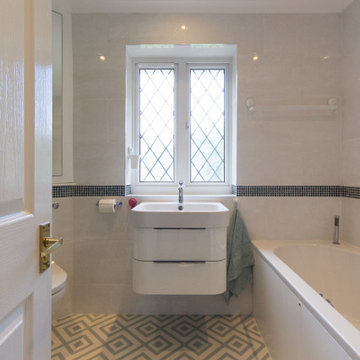
Family bathroom with separate shower and corner toilet. Built-in storage cupboard over integrated cistern.
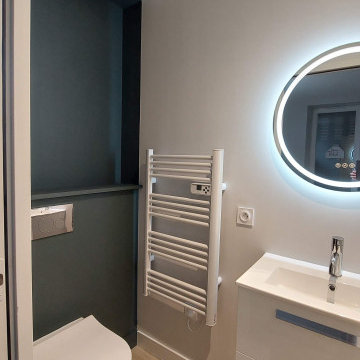
Création d'une salle de bains avec WC dans petit espace studio invités, maison de campagne (Côté WC)
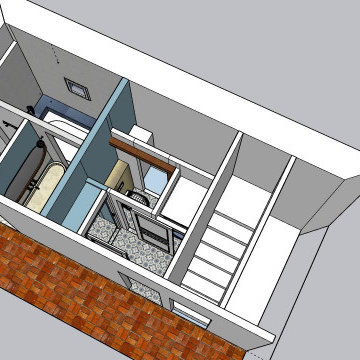
Salle de bain au style rétro mais au technologie de maintenant.
Eclairage indirect led, robinet mural encastré, plan vasque en terrazzo
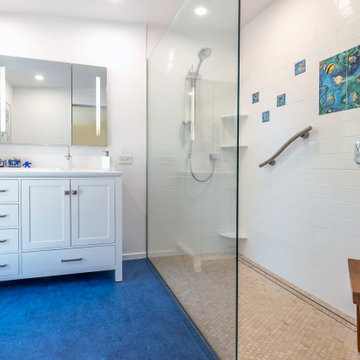
In the Master Bathroom, the Owner drew inspiration from the beach, choosing a color palette that invokes the feeling of an oasis in the desert.
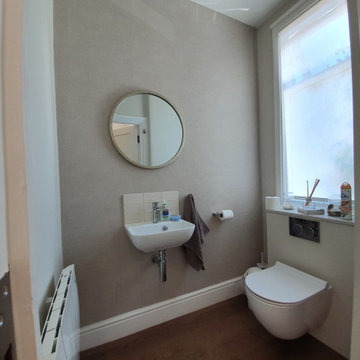
This semi- detached house is situated in Finchley, North London, and was in need of complete modernisation of the ground floor by making complex structural alterations and adding a rear extension to create an open plan kitchen-dining area.
Scope included adding a modern open plan kitchen extension, full ground floor renovation, staircase refurbishing, rear patio with composite decking.
The project was completed in 6 months despite all extra works.
Bathroom Design Ideas with Linoleum Floors and a Single Vanity
5


