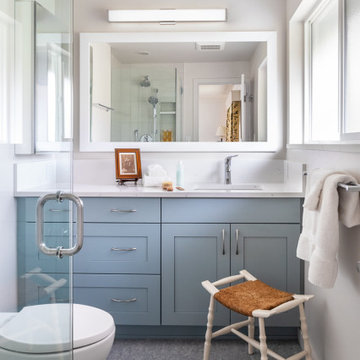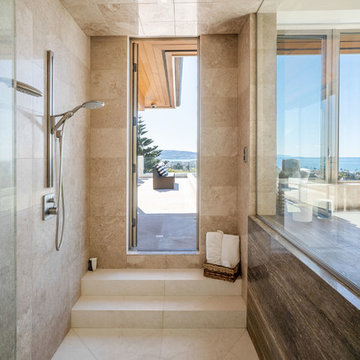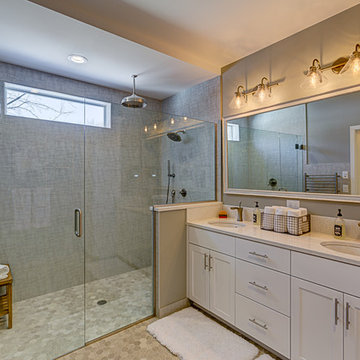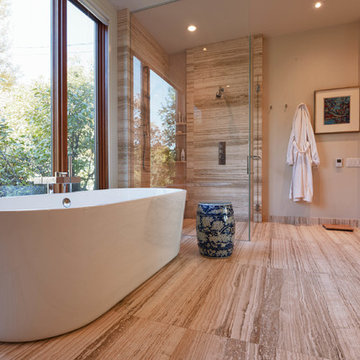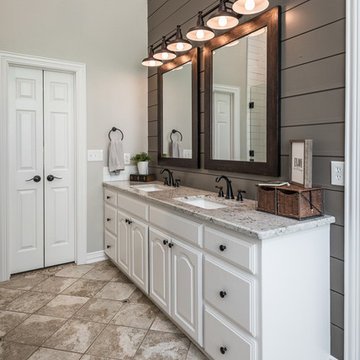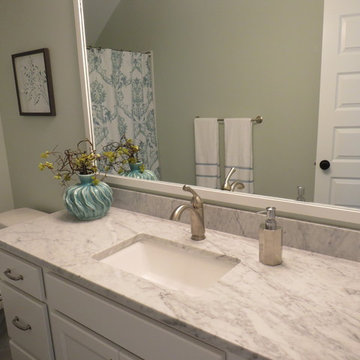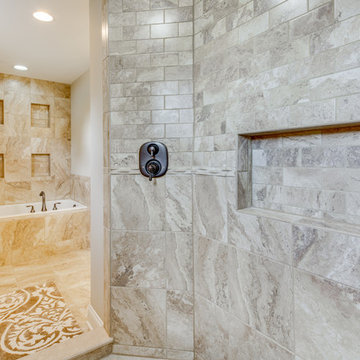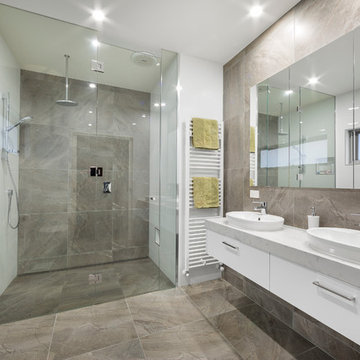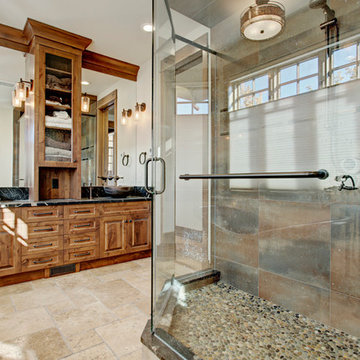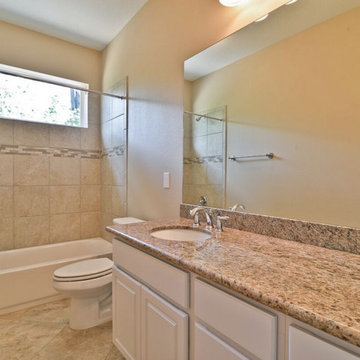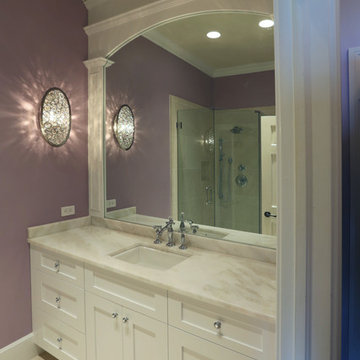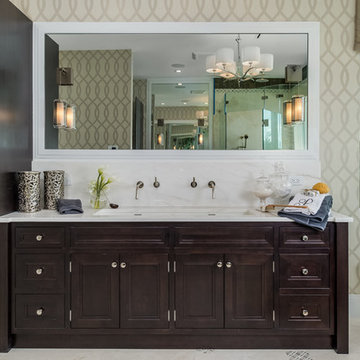Bathroom Design Ideas with Linoleum Floors and Travertine Floors
Refine by:
Budget
Sort by:Popular Today
121 - 140 of 20,183 photos
Item 1 of 3
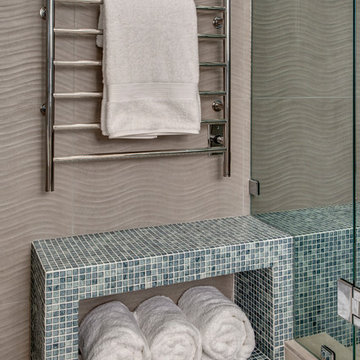
Custom LED feature wall (this is our main feature)
Freestanding tub
Quartz Countertops: PentalQuartz Mysterio
Medicine Cabinets: Robern M Series
Vanity Sinks: Toto Kiwami
Faucets: Hans Grohe Metris
Pental Sabbia wall tile
5/8” mosaic glass tile wall
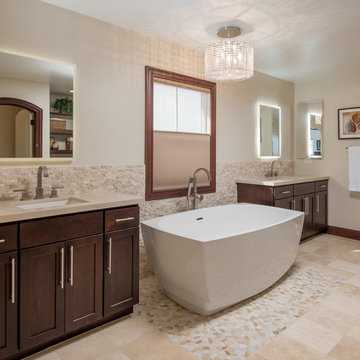
This Master bathroom was remodeled with dark built-in dark wood vanities with a large freestanding tub in between with travertine flooring. www.choosechi.com LIC: 944782. Photos by Scott Basile: Basile Photography
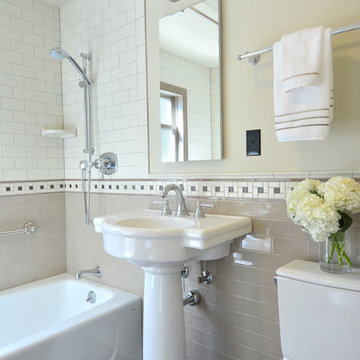
Build: Jackson Design Build.
Designer: Penates Design.
Photography: Krogstad Photography
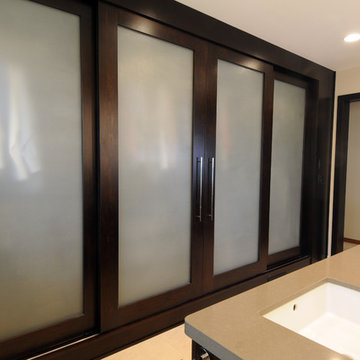
A walk in closet and master bathroom were combined into one large space. Combining the two creates a modern looking bathroom. Using frosted glass in the closet doors instead of wood helps the room from feeling too dark and heavy. Sliding doors help keep valuable floor space free. The full length mirror on the wall is stained the same dark color of the cabinets and the closet door.

This stunning bathroom features Silver travertine by Pete's Elite Tiling. Silver travertine wall and floor tiles throughout add a touch of texture and luxury.
The luxurious and sophisticated bathroom featuring Italia Ceramics exclusive travertine tile collection. This beautiful texture varying from surface to surface creates visual impact and style! The double vanity allows extra space.
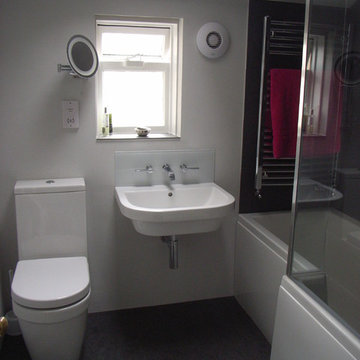
Small bathroom refurbished with cube shower bath, curved chrome towel warmer, wall hung basin with wall-mounted taps through glass splashback and chrome bottle trap. Vinyl tile floor over electric heating mat provides warmth under foot
Style Within
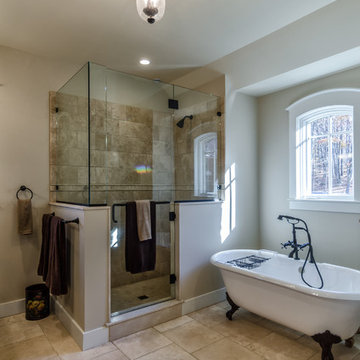
The DIY Channel show "Raising House" recently featured this MossCreek custom designed home. This MossCreek designed home is the Beauthaway and can be found in our ready to purchase home plans. At 3,268 square feet, the house is a Rustic American style that blends a variety of regional architectural elements that can be found throughout the Appalachians from Maine to Georgia.
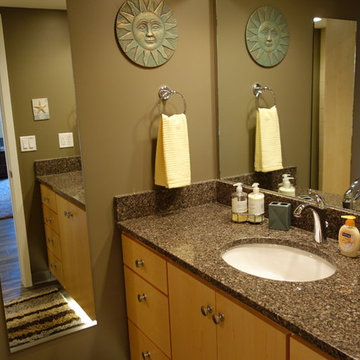
The lower bath was completely remodeled including the expanded shower. A large counter-height vanity and plenty of cabinet storage for towels and supplies were included. The far wall in this picture is the concrete foundation under the drywall, so we couldn't add an electric plug to the left side of the vanity. Instead, we included an electric plug in the second deep drawer of the vanity for hair dryers, etc. to be hidden. Toe kick lighting helps with guests at night.
Bathroom Design Ideas with Linoleum Floors and Travertine Floors
7
