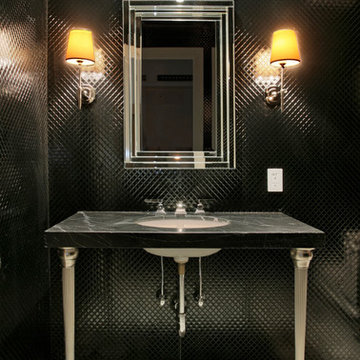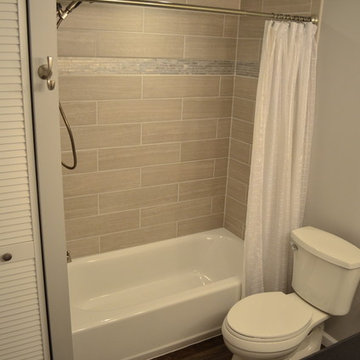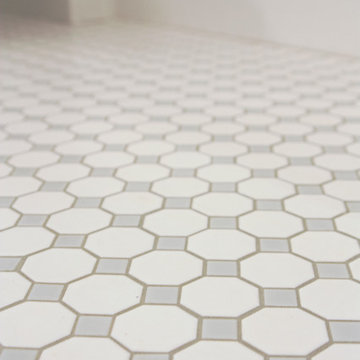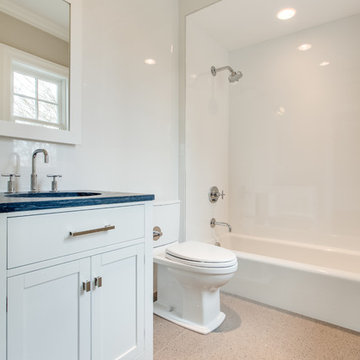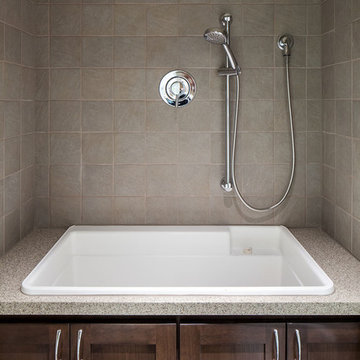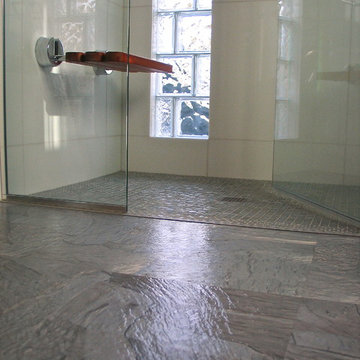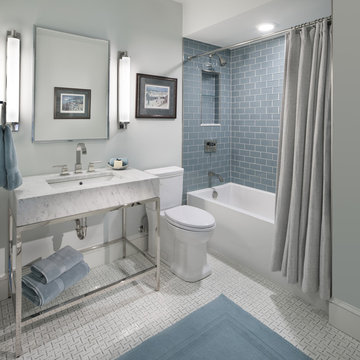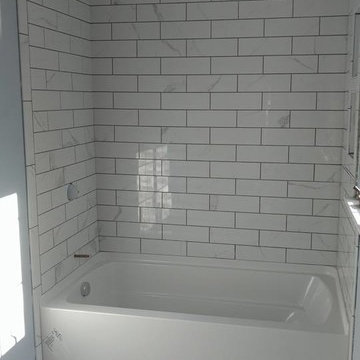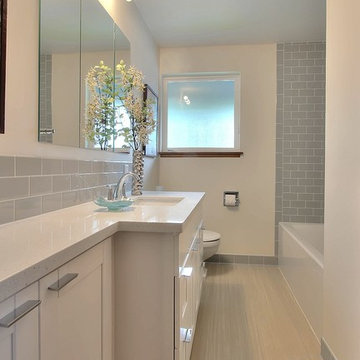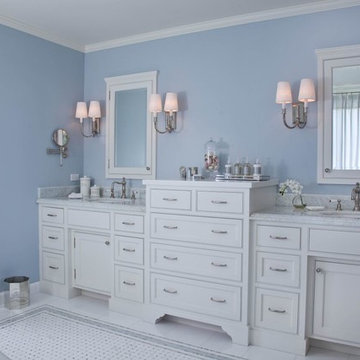Bathroom Design Ideas with Linoleum Floors
Refine by:
Budget
Sort by:Popular Today
1 - 20 of 1,364 photos
Item 1 of 3

A small but fully equipped bathroom with a warm, bluish green on the walls and ceiling. Geometric tile patterns are balanced out with plants and pale wood to keep a natural feel in the space.

The principle bathroom was completely reconstructed and a new doorway formed to the adjoining bedroom. We retained the original vanity unit and had the marble top and up stand's re-polished. The two mirrors above are hinged and provide storage for lotions and potions. To the one end we had a shaped wardrobe with drawers constructed to match the existing detailing - this proved extremely useful as it disguised the fact that the wall ran at an angle behind. Every cm of space was utilised. Above the bath and doorway (not seen) was storage for suitcases etc.
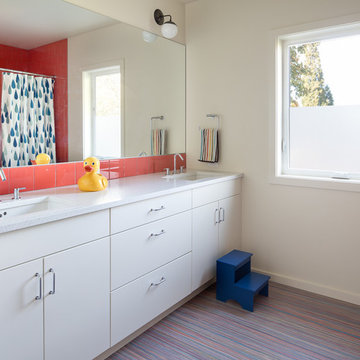
This kids' bathrooms is budget and bright. Coral tile at the shower and sink adds a splash of cheer. A striped crayon pattern in the Marmoleum floor celebrates drawing on the floors!
Photo: Laurie Black
Bathroom Design Ideas with Linoleum Floors
1





