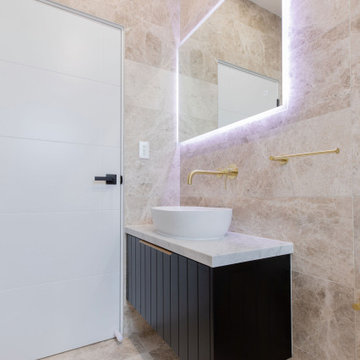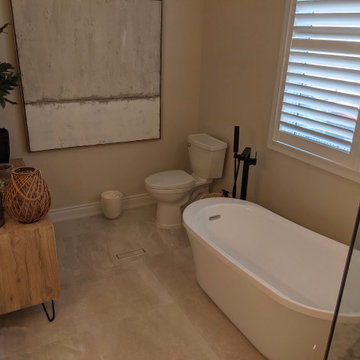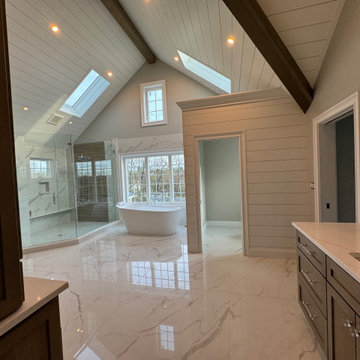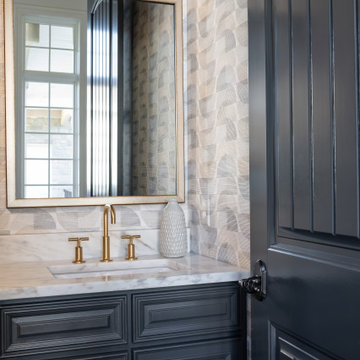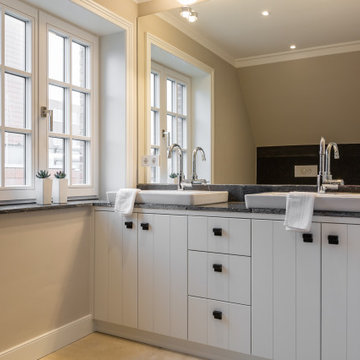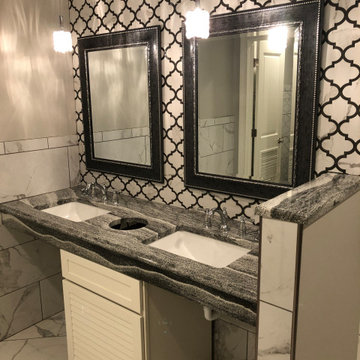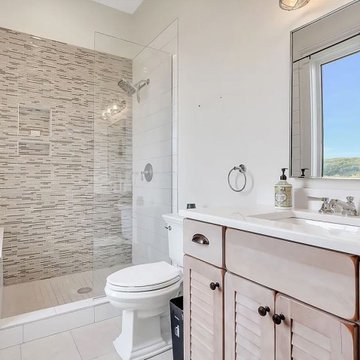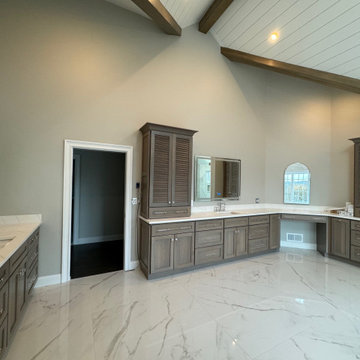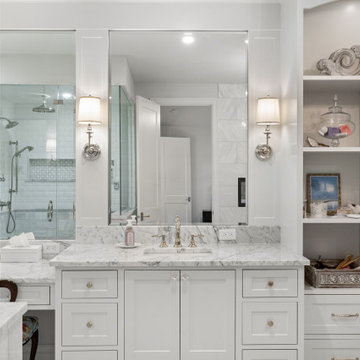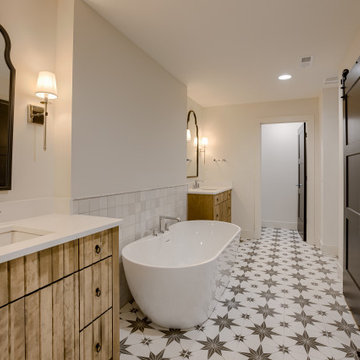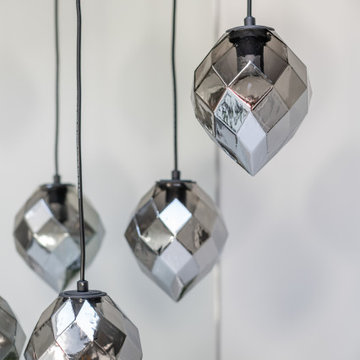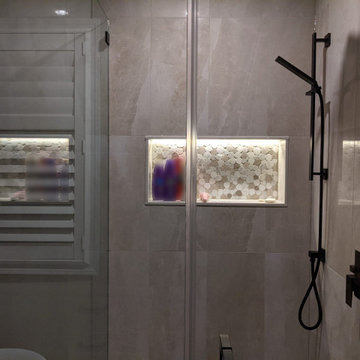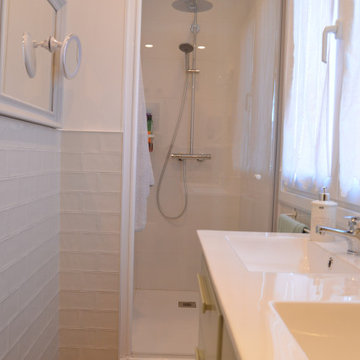Bathroom Design Ideas with Louvered Cabinets and a Built-in Vanity
Refine by:
Budget
Sort by:Popular Today
81 - 100 of 212 photos
Item 1 of 3
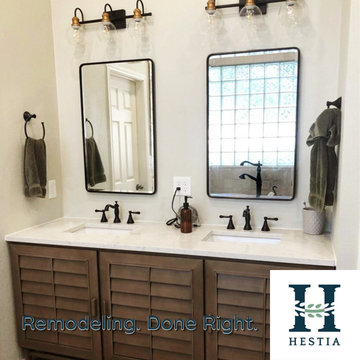
This client opted for a sophisticated design that is both contemporary and transitional, with very clean lines, an open format shower, and freestanding bathtub. The overall look is very open and spacious, with plenty of special features that give added visual interest. The shower has a striking tile accent down the center with matching niche and an oversized glass door. We love the contrasting dark hardware used throughout. Facing the bath area is the completely updated vanity space that includes plenty of storage below, double sinks, and mirrors.
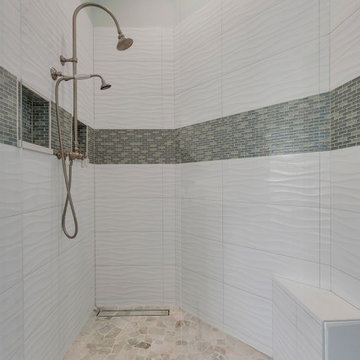
This over size shower includes a vertical drain, small bench, niches and wave tiles and to evoke a spa-like atmosphere.
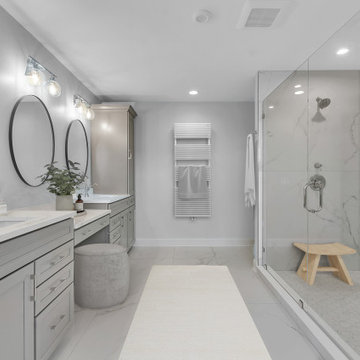
This stunning primary bathroom offers the homeowner so much space. The large shower also includes a built in niche. The double vanity stuns with the marble and mirrors while including a section in the middle for seating.
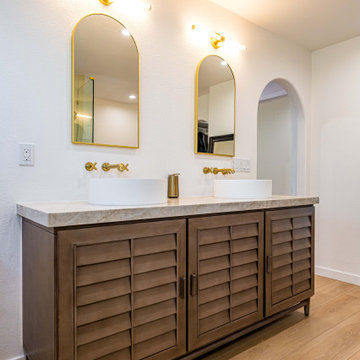
Our new construction project offers stunning wood floors and wood cabinets that bring warmth and elegance to your living space. Our open galley kitchen design allows for easy access and practical use, making meal prep a breeze while giving an air of sophistication to your home. The brown marble backsplash matches the brown theme, creating a cozy atmosphere that gives you a sense of comfort and tranquility.
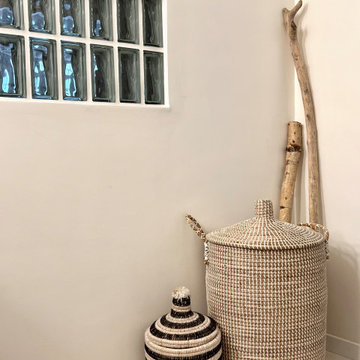
La salle de bain est entièrement maçonnée en béton ciré blanc de chez Mercadier, avec simplement cette porte pour cacher la machine à laver et les rangements sous le meuble vasque : c'est en réalité un ancien paravent chiné qui a été recoupé et adapté ! On aperçoit à droite la crédence en demi pavé de verre qui permet à la lumière naturelle de passer depuis la cuisine jusque dans la salle de bain.
A l'arrière, un second toilette a été créé à la place d'un placard. Sur la gauche, une grande douche à l'italienne a été montée en béton cellulaire recouvert de tadelakt blanc. Les appliques en verre givré des années soixante ont été chinées, elles font écho aux pavés de verre de la crédence. Une grande natte en feuille de palmier tressées habille le mur entre les toilettes et la salle de bain.
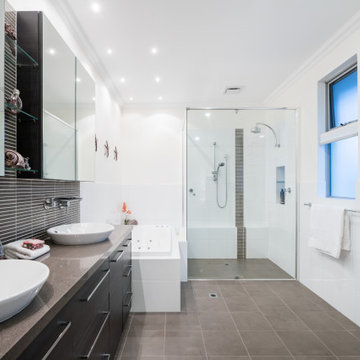
A bathroom or washroom is a room, typically in a home or other residential building, that contains either a bathtub or a shower (or both).
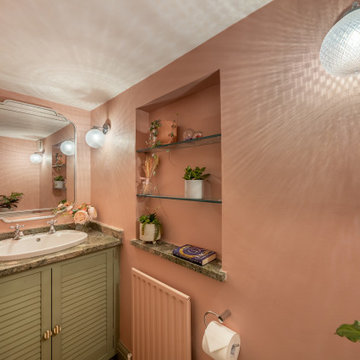
This little room has had a big colour revamp along with added wall lights and accessories.
Bathroom Design Ideas with Louvered Cabinets and a Built-in Vanity
5


