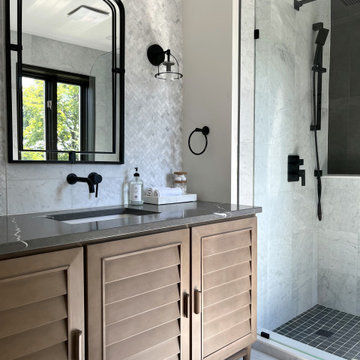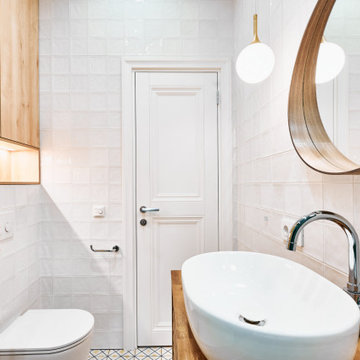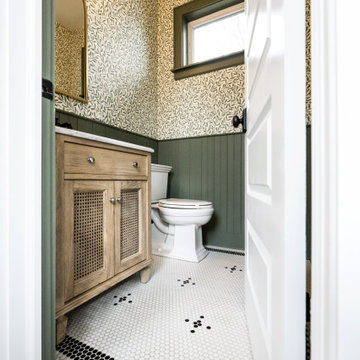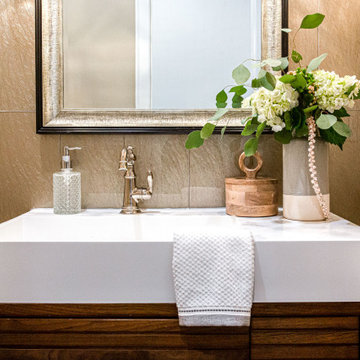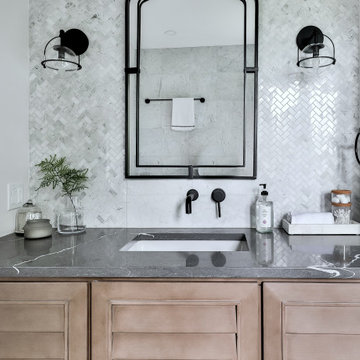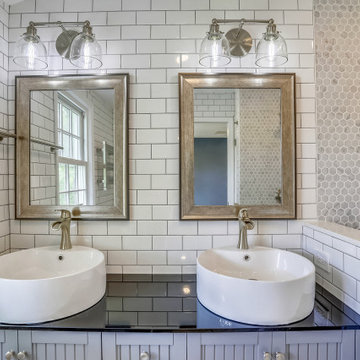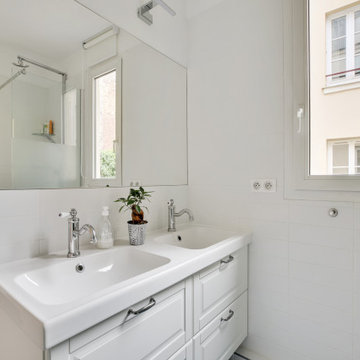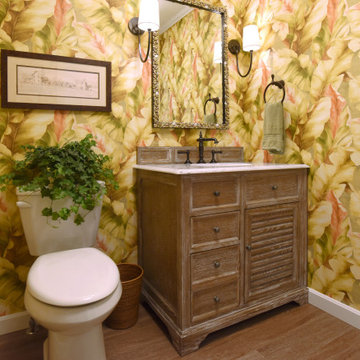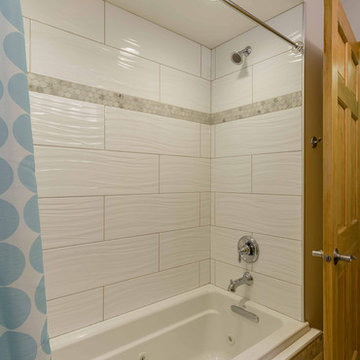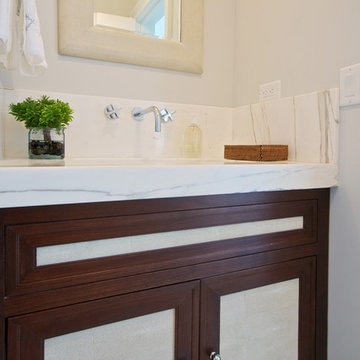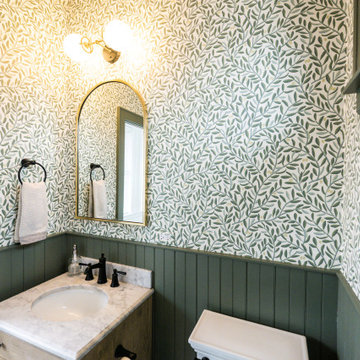Bathroom Design Ideas with Louvered Cabinets and a Freestanding Vanity
Refine by:
Budget
Sort by:Popular Today
161 - 180 of 283 photos
Item 1 of 3
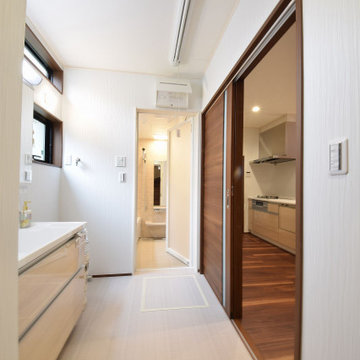
便利な家事動線
家事の時間を短縮するために、キッチン裏に洗面所を設計。
また、玄関からリビングを通らずに直接洗面所へも繋がっているので、外で元気よく遊んで帰ってきた子供たちもすぐに手洗いできます。
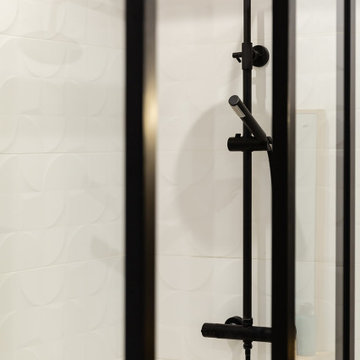
Nos clients souhaitaient revoir l’aménagement de l’étage de leur maison en plein cœur de Lille. Les volumes étaient mal distribués et il y avait peu de rangement.
Le premier défi était d’intégrer l’espace dressing dans la chambre sans perdre trop d’espace. Une tête de lit avec verrière intégrée a donc été installée, ce qui permet de délimiter les différents espaces. La peinture Tuscan Red de Little Green apporte le dynamisme qu’il manquait à cette chambre d’époque.
Ensuite, le bureau a été réduit pour agrandir la salle de bain maintenant assez grande pour toute la famille. Baignoire îlot, douche et double vasque, on a vu les choses en grand. Les accents noir mat et de bois apportent à la fois une touche chaleureuse et ultra tendance. Nous avons choisi des matériaux de qualité pour un rendu impeccable.
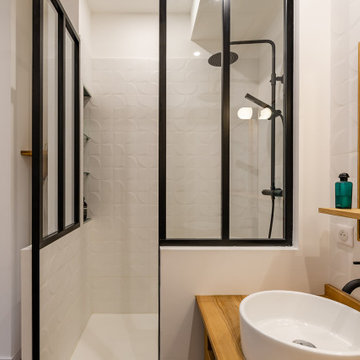
Nos clients souhaitaient revoir l’aménagement de l’étage de leur maison en plein cœur de Lille. Les volumes étaient mal distribués et il y avait peu de rangement.
Le premier défi était d’intégrer l’espace dressing dans la chambre sans perdre trop d’espace. Une tête de lit avec verrière intégrée a donc été installée, ce qui permet de délimiter les différents espaces. La peinture Tuscan Red de Little Green apporte le dynamisme qu’il manquait à cette chambre d’époque.
Ensuite, le bureau a été réduit pour agrandir la salle de bain maintenant assez grande pour toute la famille. Baignoire îlot, douche et double vasque, on a vu les choses en grand. Les accents noir mat et de bois apportent à la fois une touche chaleureuse et ultra tendance. Nous avons choisi des matériaux de qualité pour un rendu impeccable.
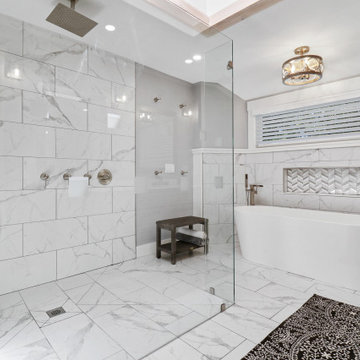
What was the eating area for the old layout, become the new primary bathroom with open glass shower and a free standing soaking tub.
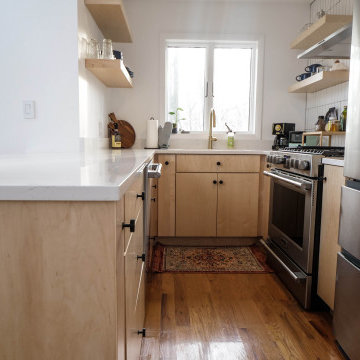
We had the pleasure of renovating this small A-frame style house at the foot of the Minnewaska Ridge. The kitchen was a simple, Scandinavian inspired look with the flat maple fronts. In one bathroom we did a pastel pink vertical stacked-wall with a curbless shower floor. In the second bath it was light and bright with a skylight and larger subway tile up to the ceiling.
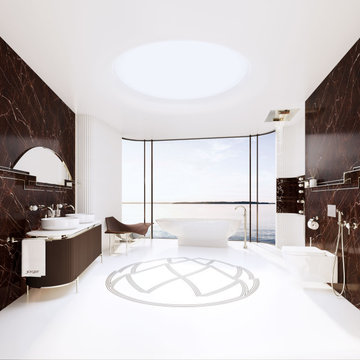
Bathroom with wall-washbasin mixer. Free standing bathtub with tub/shower mixeer for supply pipes. Shower area with concealed wall thermostat and rain heaven and w.c. area with ablution spray combination from the series "Belledor" in polished nickel.
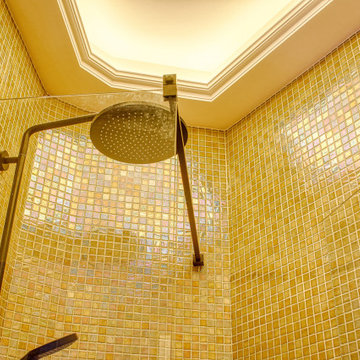
Projet de rénovation d'une petite salle de bains.
Remplacement d'un ballon d'eau chaude, création d'un mobilier lavabo sur mesure avec bac à linge, lave-linge.
Création d'une douche à l'italienne en mosaïque.
Création d'un plafond avec corniche lumineuse.
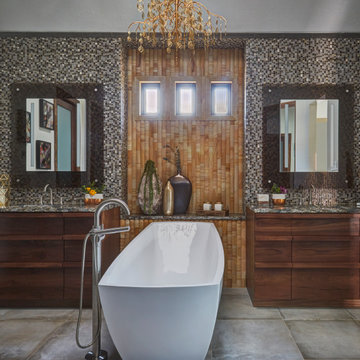
A beautiful contemporary bathroom that features mosaic tile backsplashes, a freestanding tub, and a golden crystal chandelier.
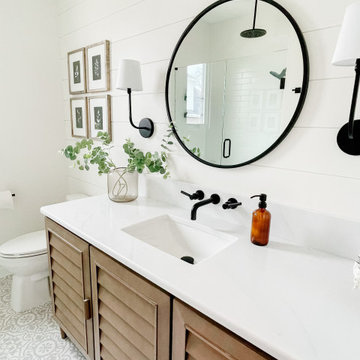
A light and airy modern farmhouse bathroom featuring a white shiplap wall, touches of matte black, and wood for balance and warmth. The simplicity of the overall look is contrasted with the gray patterned floor tiles. We also removed the tub and added a glass shower door.
Bathroom Design Ideas with Louvered Cabinets and a Freestanding Vanity
9


