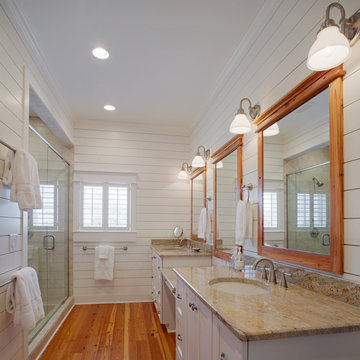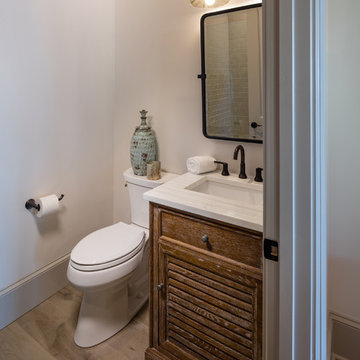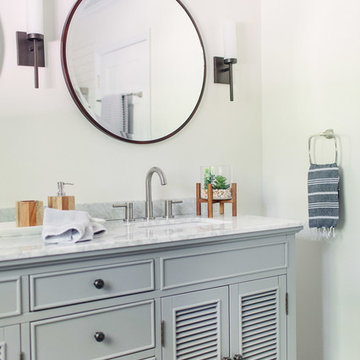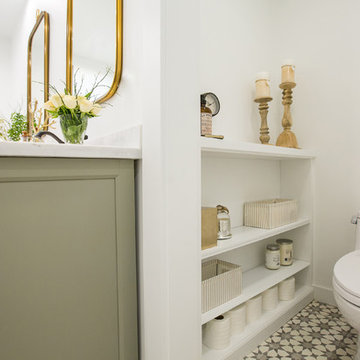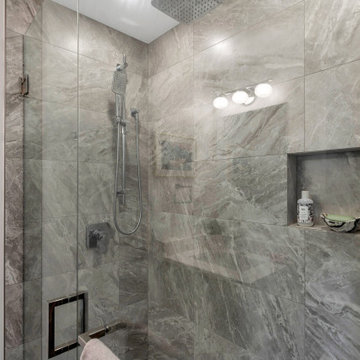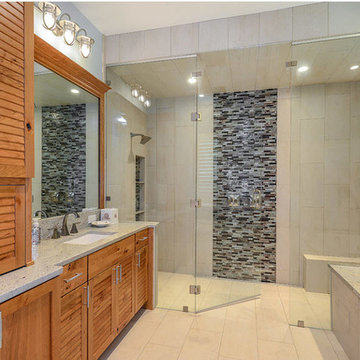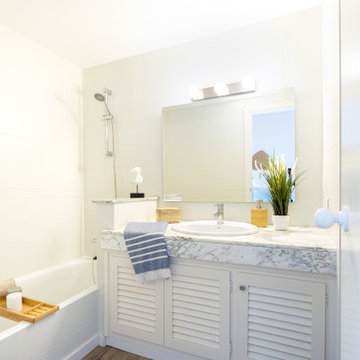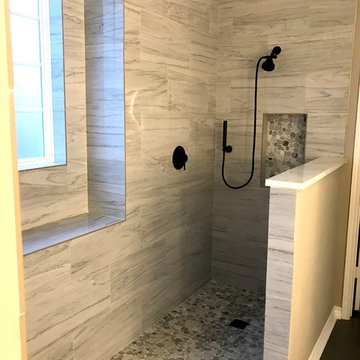Bathroom Design Ideas with Louvered Cabinets and a One-piece Toilet
Refine by:
Budget
Sort by:Popular Today
21 - 40 of 618 photos
Item 1 of 3
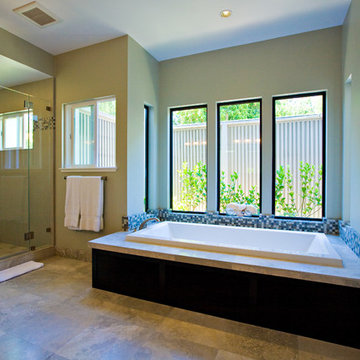
Master Bathroom Retreat with drop-in tub, separate shower, and toilet room. Stone floors. Mosaic back splash on tub is repeated with accent strip on shower. The louvered black walnut cabinetry at the tub is made in our own shop.
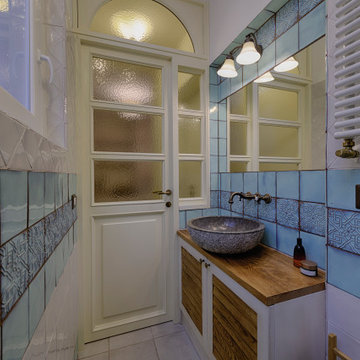
Mobili su misura realizzati dalla falegnameria La Linea di Castello
https://www.lalineadicastello.com/
https://www.houzz.it/pro/lalineadicastello/la-linea-di-castello
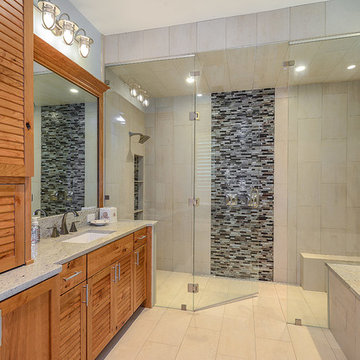
The shower has a louver glass panel above the door, this is to let the steam from the steamer to escape and be removed from the house with the exhaust fans in the room. This room was designed with the intentions of creating a nice transitional coastal feel.

Master Bath with stainless steel soaking tub and wooden tub filler, steam shower with fold down bench, Black Lace Slate wall tile, Slate floor tile, Earth plaster ceiling and upper walls
Photo: Michael R. Timmer
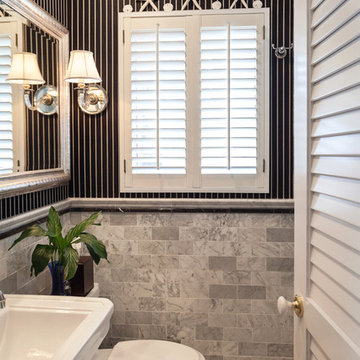
This bathroom was the only room left from the original 1940s home after a complete renovation of the home done in 1989. This bathroom is the first floor powder room for guests. We decided to keep the shower to enhance the value and to give beachgoers somewhere to shower off. We used traditional English styling as a motivation, which included marble mosaic flooring and walls with a pedestal sink. The polished nickel hardware glistens against the black and white stone and white lacquer woodwork. Accenting and visually expanding the small room is a wall size antique incised silver mirror from France dated 1840. The sconces are Hotel Silver and Crystal. Storage closet with slatted doors completes the Caribbean-English feel to this luxurious guest bathroom.

We had the pleasure of renovating this small A-frame style house at the foot of the Minnewaska Ridge. The kitchen was a simple, Scandinavian inspired look with the flat maple fronts. In one bathroom we did a pastel pink vertical stacked-wall with a curbless shower floor. In the second bath it was light and bright with a skylight and larger subway tile up to the ceiling.
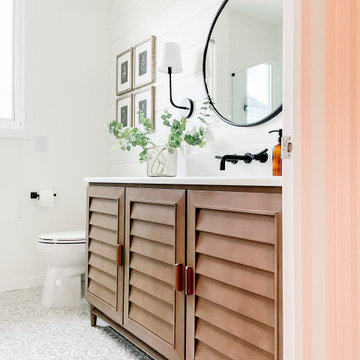
A light and airy modern farmhouse bathroom featuring a white shiplap wall, touches of matte black, and wood for balance and warmth. The simplicity of the overall look is contrasted with the gray patterned floor tiles. We also removed the tub and added a glass shower door.

Huntsmore handled the complete design and build of this bathroom extension in Brook Green, W14. Planning permission was gained for the new rear extension at first-floor level. Huntsmore then managed the interior design process, specifying all finishing details. The client wanted to pursue an industrial style with soft accents of pinkThe proposed room was small, so a number of bespoke items were selected to make the most of the space. To compliment the large format concrete effect tiles, this concrete sink was specially made by Warrington & Rose. This met the client's exacting requirements, with a deep basin area for washing and extra counter space either side to keep everyday toiletries and luxury soapsBespoke cabinetry was also built by Huntsmore with a reeded finish to soften the industrial concrete. A tall unit was built to act as bathroom storage, and a vanity unit created to complement the concrete sink. The joinery was finished in Mylands' 'Rose Theatre' paintThe industrial theme was further continued with Crittall-style steel bathroom screen and doors entering the bathroom. The black steel works well with the pink and grey concrete accents through the bathroom. Finally, to soften the concrete throughout the scheme, the client requested a reindeer moss living wall. This is a natural moss, and draws in moisture and humidity as well as softening the room.
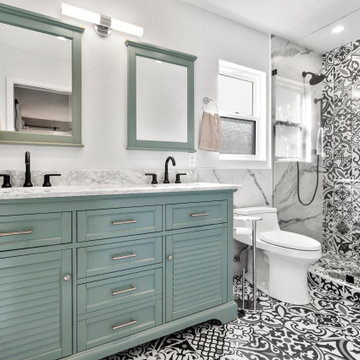
The new added bathroom features Marble look porcelain wall tiles and Porcelanosa Barcelona porcelain floor tiles, with a semi-custom vanity with marble countertops. All tiles can be found at Spazio LA Tile Gallery in North Hollywood.
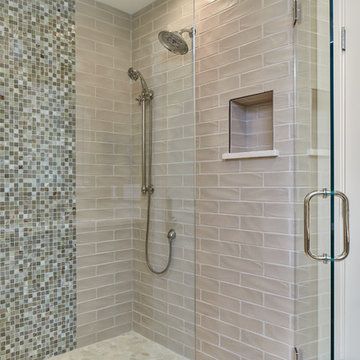
Master bath and walk-in shower...open and airy feel with the glass walls and light colored mosaic wall and glass subway tile. The two types of tile make this walk-in shower very interesting. The whole affect is finished off with a mosaic tile shower floor.
Bathroom Design Ideas with Louvered Cabinets and a One-piece Toilet
2

