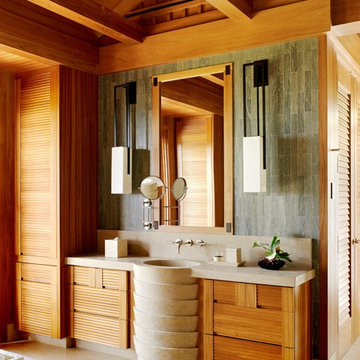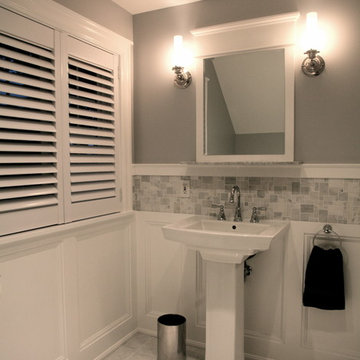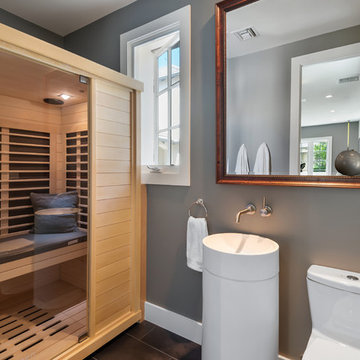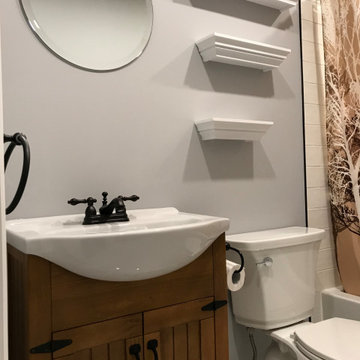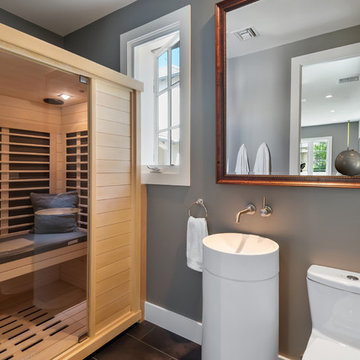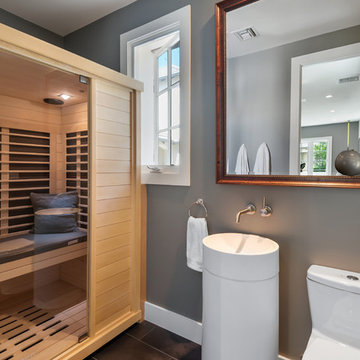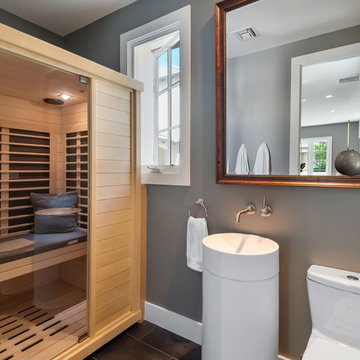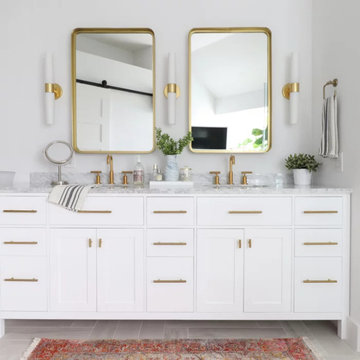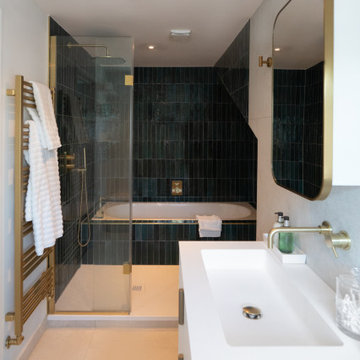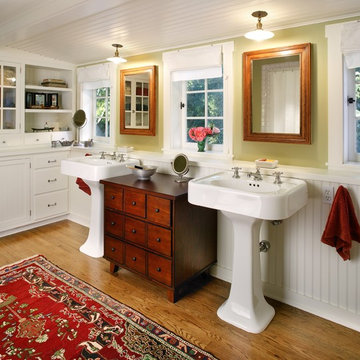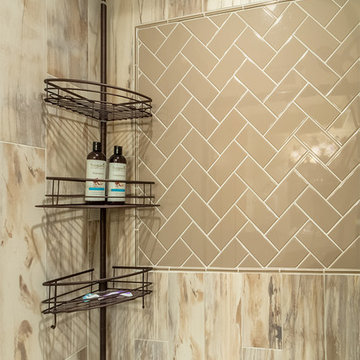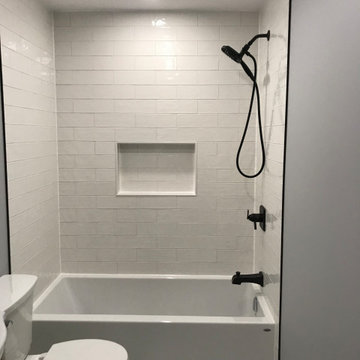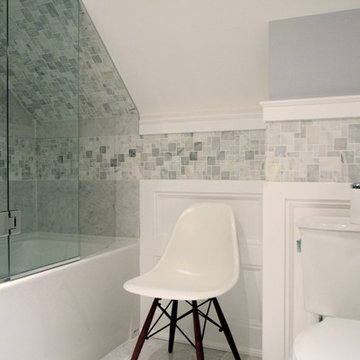Bathroom Design Ideas with Louvered Cabinets and a Pedestal Sink
Refine by:
Budget
Sort by:Popular Today
1 - 20 of 46 photos
Item 1 of 3
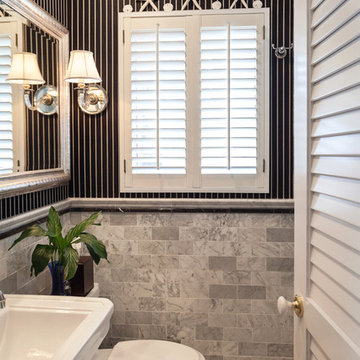
This bathroom was the only room left from the original 1940s home after a complete renovation of the home done in 1989. This bathroom is the first floor powder room for guests. We decided to keep the shower to enhance the value and to give beachgoers somewhere to shower off. We used traditional English styling as a motivation, which included marble mosaic flooring and walls with a pedestal sink. The polished nickel hardware glistens against the black and white stone and white lacquer woodwork. Accenting and visually expanding the small room is a wall size antique incised silver mirror from France dated 1840. The sconces are Hotel Silver and Crystal. Storage closet with slatted doors completes the Caribbean-English feel to this luxurious guest bathroom.
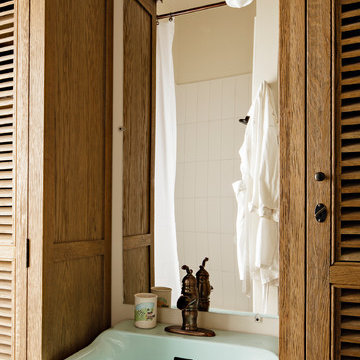
Tall cabinets from Restoration Hardware hold all the necessities. Handmade toothbrush holder by client's child. Hardware by Belle Foret.
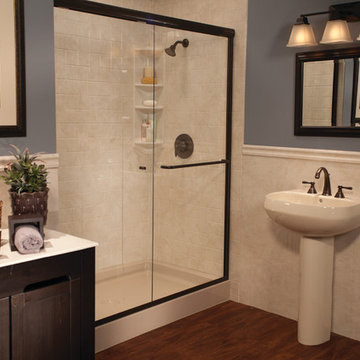
A Biscuit Shower Base surrounded by Brecchia Windmill Walls with a Biscuit Corner Seat. Bath area is enclosed by a Shower Door and includes a 2-Shelf Rectangular Corner Caddy, a 4-Shelf Rectangular Caddy, two Grab Bars, and Brushed Nickel Fixtures.
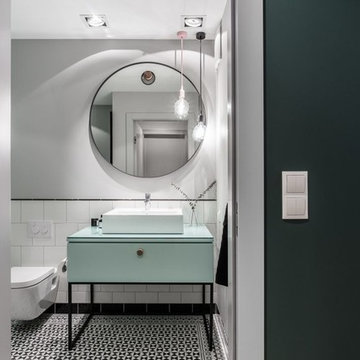
Nos clients: forment un couple jeune et heureux. Ils sont venus dans nos bureaux avec leur vision de l'appartement. Madame est amoureuse du style scandinave souhaitait un appartement en blanc et gris, tandis que Monsieur souhaitait un style plus moderne mais chaleureux. Nous avons décidé d'essayer de combiner leurs exigences dans un seul projet.
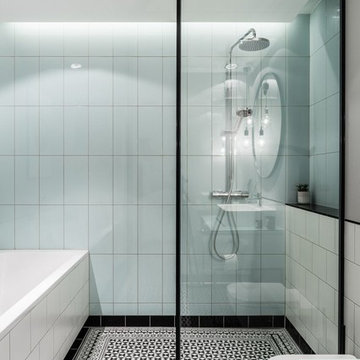
Nos clients: forment un couple jeune et heureux. Ils sont venus dans nos bureaux avec leur vision de l'appartement. Madame est amoureuse du style scandinave souhaitait un appartement en blanc et gris, tandis que Monsieur souhaitait un style plus moderne mais chaleureux. Nous avons décidé d'essayer de combiner leurs exigences dans un seul projet.
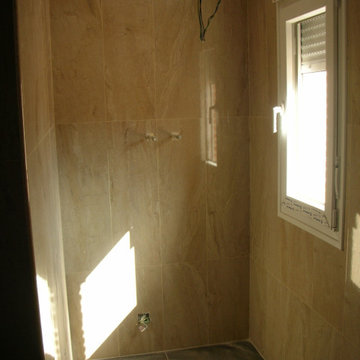
Solados:
- Bodega: Seda gres de 33x33.
- Aseo y vestuario: Outside - M/15 de 15x45.
- Cocina y Cuarto de Plancha: Parquet esmaltado cerezo de 14,5x59,5.
- Baño 1: Pizarra rectificado grafito de 29,5x59,5 de COLORKER.
- Aseo Planta Baja: Project rojo de 31,6x31,6.
- Baño 2: Óxido acero 39,6x59,5.
- Baño 3: Serie Colors de 31,6x31,6.
- Baño B-C: Tundra nogal de 44,5x89,3.
En toda la vivienda, menos en el garaje, se ha ejecutado una solera maestreada con mortero de cemento y arena de río.
Alicatados:
- Garaje: Zócalo en Palma de 31,6x31,6.
- Aseo y vestuario: Soleado de 31x31 MTX.
- Cocina y Cuarto de Plancha: Saturno de 31,6x60 y cenefa Loneta de 5x25.
- Baño 1: Pizarra rectificado grafito y Pizarra rectificado beige de 29,5x59,5.
- Aseo Planta Baja: Trípoli sin rectificar blanco mate de 30x60 y Sílex rojo de 30x30.
- Baño 2: Daino Beige de 29,5x89,3.
- Baño 3: Serie Colors de 20X20.
- Baño B-C: Tundra beige de 22x89,3 de y Natura Tako Kotka Pizarra negra de 2,5x18x35.
Instalación de fontanería realizada con tubería de cobre.
Aparatos sanitarios de Roca.
En el vestuario de la planta semisótano, en el baño de la planta baja y en los dos baños de la planta primera se ha dejado preparada la instalación para colocar una bañera, una cabina y una columna (las tres de hidromasaje) y una sauna.
Bathroom Design Ideas with Louvered Cabinets and a Pedestal Sink
1
