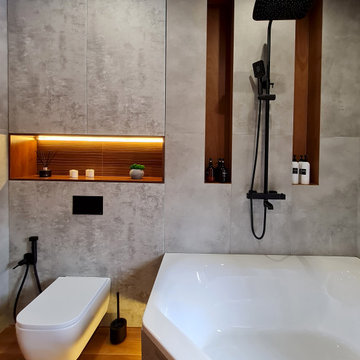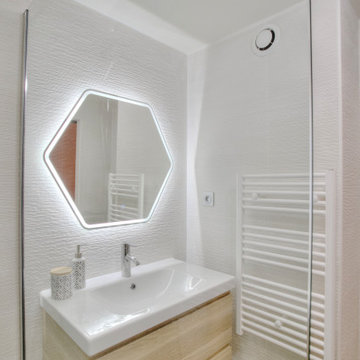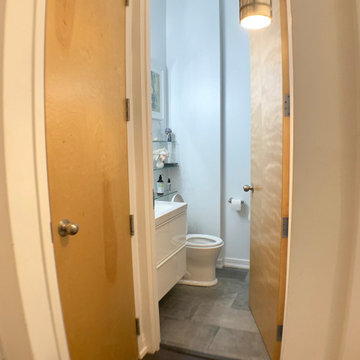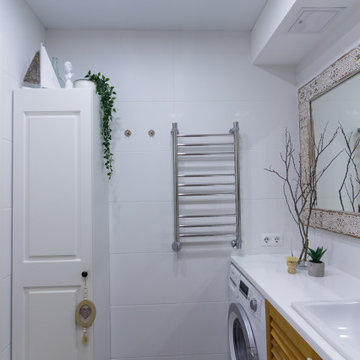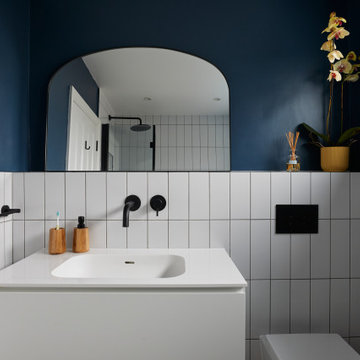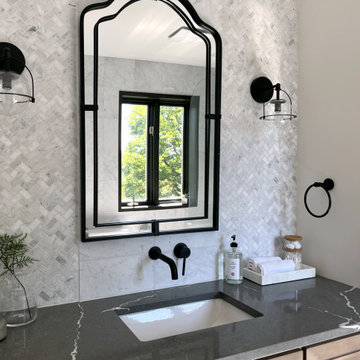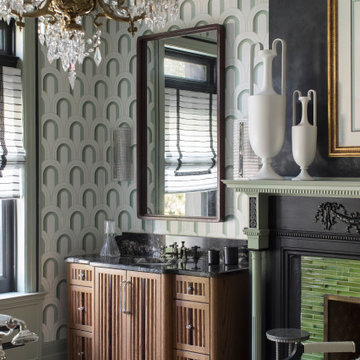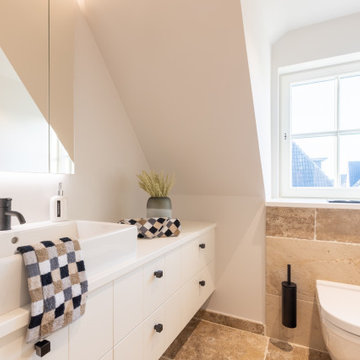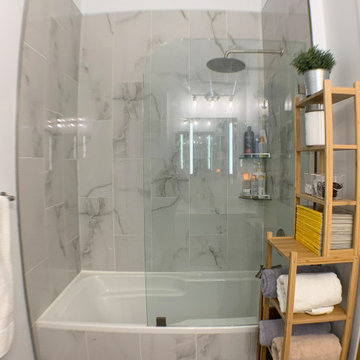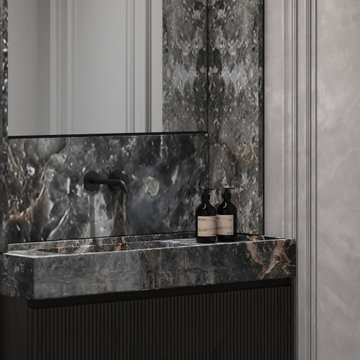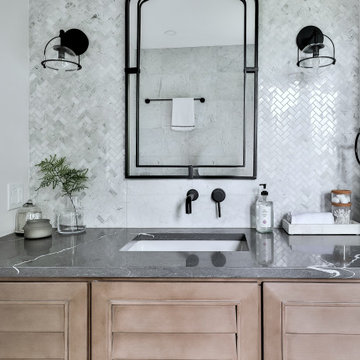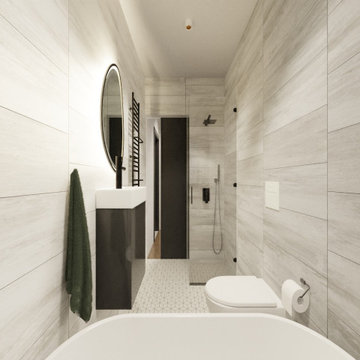Bathroom Design Ideas with Louvered Cabinets and a Single Vanity
Refine by:
Budget
Sort by:Popular Today
161 - 180 of 357 photos
Item 1 of 3
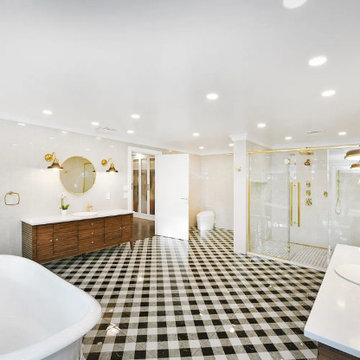
This master bath is adorned with gorgeous gold fixtures and a black and white checkered floor. The claw foot tub has an amazing backdrop of the outdoors through wall to wall windows. The walk in shower is spacious and clean.
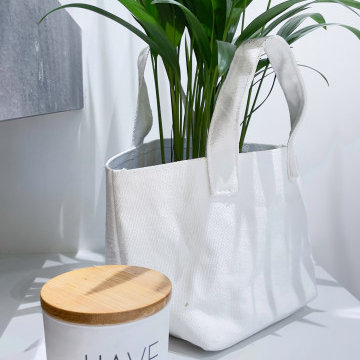
OASIS VÉGÉTALE
Rénovation complète d'une salle de bain, on transforme une ancienne cuisine en salle de bain.
Une ambiance zen pour favoriser le bien-être et inciter à la détente.
Décoration épurée, matériaux naturels et chaleureux, jeux de textures, éclairage tamisé ... et pour apporter un esprit "jungle" et favoriser l'évasion on fait rentrer des plantes vertes grâce au magnifique mur végétal qui fait écho au palmier du jardin.
Baignoire ilot, design et confortable qui invite au repos et à la détente
Prêt pour une bulle de détente ?
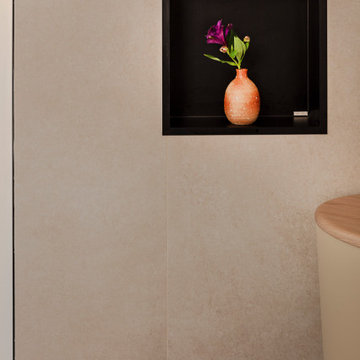
Das Highlight des kleine Familienbades ist die begehbare Dusche. Auf dem Foto ist eine in den Trockenbau eingelassene Nische für Objekte und ein Duschhocker.
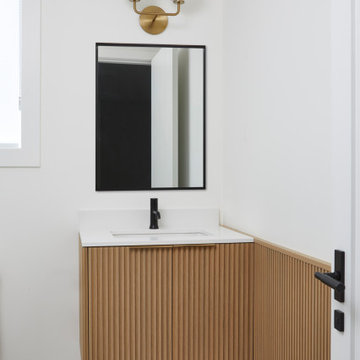
Believe it or not, this beautiful Roncesvalles home was once carved into three separate apartments. As a result, central to this renovation was the need to create a floor plan with a staircase to access all floors, space for a master bedroom and spacious ensuite on the second floor.
The kitchen was also repositioned from the back of the house to the front. It features a curved leather banquette nestled in the bay window, floor to ceiling millwork with a full pantry, integrated appliances, panel ready Sub Zero and expansive storage.
Custom fir windows and an oversized lift and slide glass door were used across the back of the house to bring in the light, call attention to the lush surroundings and provide access to the massive deck clad in thermally modified ash.
Now reclaimed as a single family home, the dwelling includes 4 bedrooms, 3 baths, a main floor mud room and an open, airy yoga retreat on the third floor with walkout deck and sweeping views of the backyard.
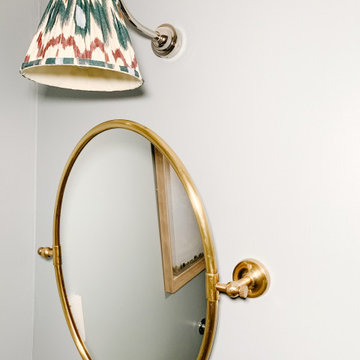
The brief was to transform the apartment into a functional and comfortable home, suitable for everyday living; a place of warmth and true homeliness. Excitingly, we were encouraged to be brave and bold with colour, and so we took inspiration from the beautiful garden of England; Kent. We opted for a palette of French greys, Farrow and Ball's warm neutrals, rich textures and textiles. We hope you like the result as much as we did!

We had the pleasure of renovating this small A-frame style house at the foot of the Minnewaska Ridge. The kitchen was a simple, Scandinavian inspired look with the flat maple fronts. In one bathroom we did a pastel pink vertical stacked-wall with a curbless shower floor. In the second bath it was light and bright with a skylight and larger subway tile up to the ceiling.
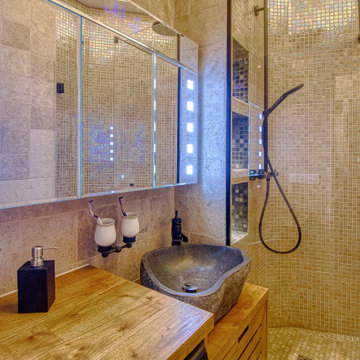
Projet de rénovation d'une petite salle de bains.
Remplacement d'un ballon d'eau chaude, création d'un mobilier lavabo sur mesure avec bac à linge, lave-linge.
Création d'une douche à l'italienne en mosaïque.
Création d'un plafond avec corniche lumineuse.
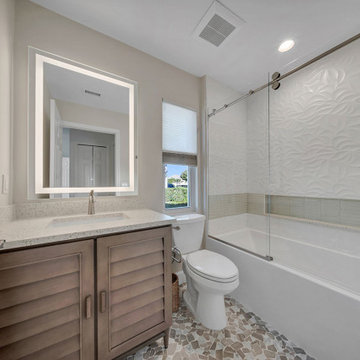
In the guest hall bath, she curated a space inspired by nature, utilizing wave tiles and light greens to evoke a spa-like atmosphere. The stylish and functional vanity reflects her preference for clean lines and ample storage.
Bathroom Design Ideas with Louvered Cabinets and a Single Vanity
9
