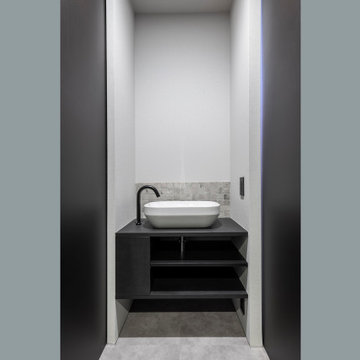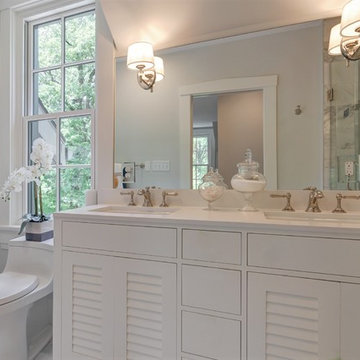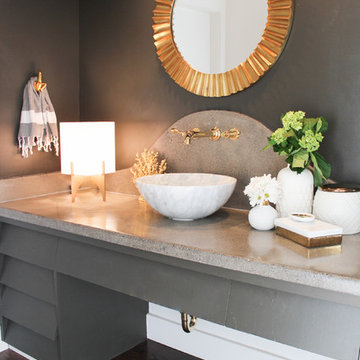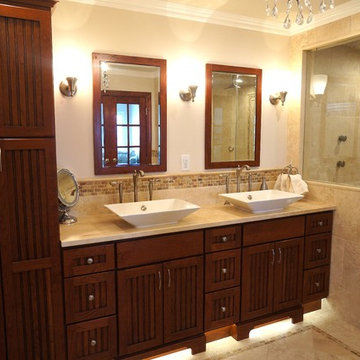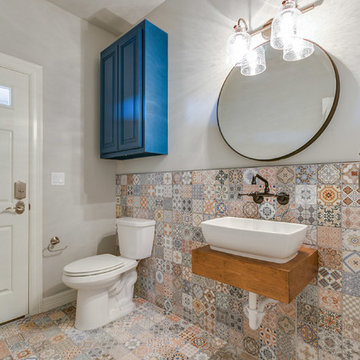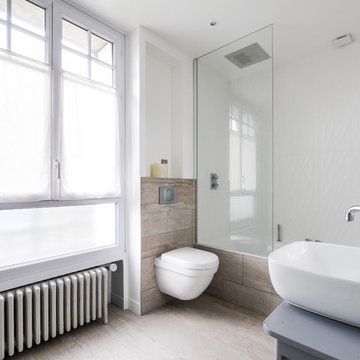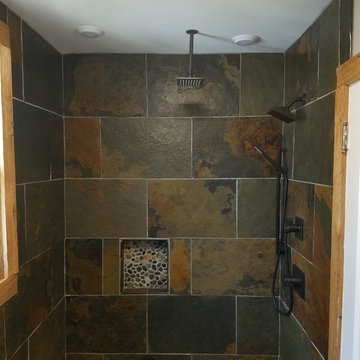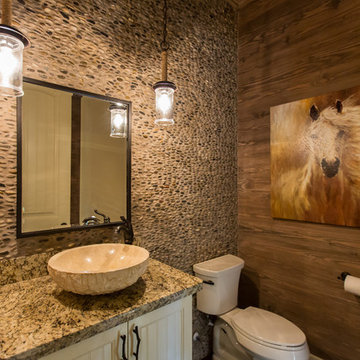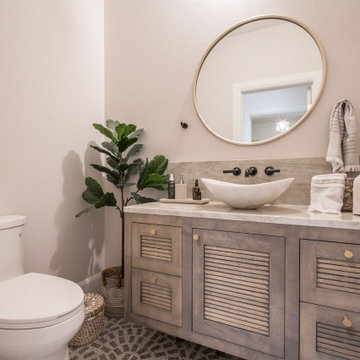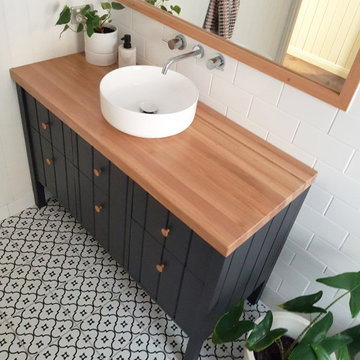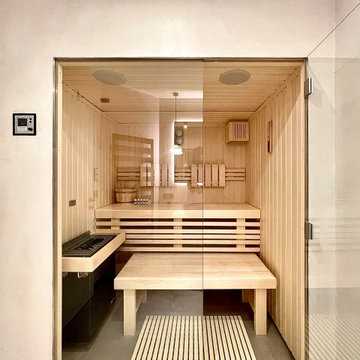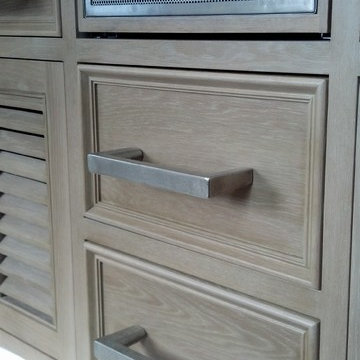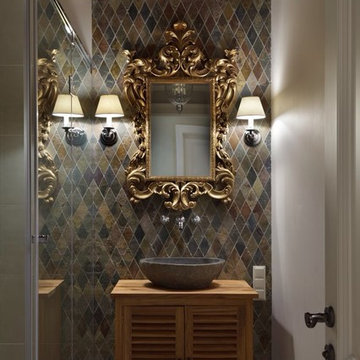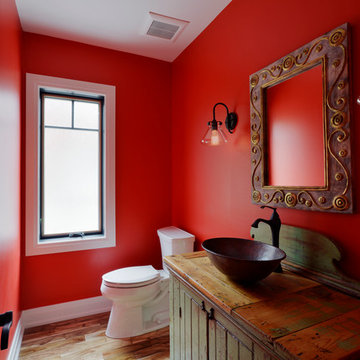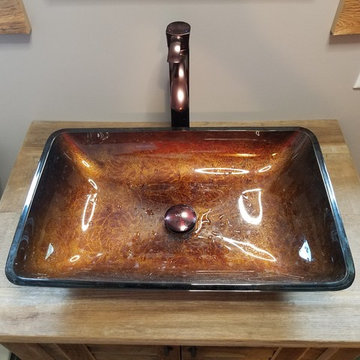Bathroom Design Ideas with Louvered Cabinets and a Vessel Sink
Refine by:
Budget
Sort by:Popular Today
141 - 160 of 407 photos
Item 1 of 3
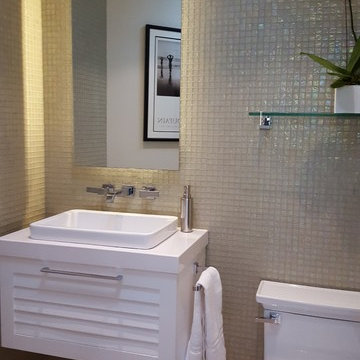
Built in 1998, the 2,800 sq ft house was lacking the charm and amenities that the location justified. The idea was to give it a "Hawaiiana" plantation feel.
Exterior renovations include staining the tile roof and exposing the rafters by removing the stucco soffits and adding brackets.
Smooth stucco combined with wood siding, expanded rear Lanais, a sweeping spiral staircase, detailed columns, balustrade, all new doors, windows and shutters help achieve the desired effect.
On the pool level, reclaiming crawl space added 317 sq ft. for an additional bedroom suite, and a new pool bathroom was added.
On the main level vaulted ceilings opened up the great room, kitchen, and master suite. Two small bedrooms were combined into a fourth suite and an office was added. Traditional built-in cabinetry and moldings complete the look.
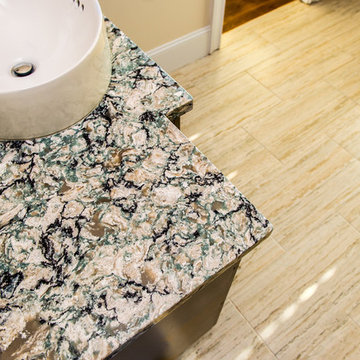
Close-up view of the his and her vanities, in Praa Sands Quartz by Cambria and a simple eased edge. Take a look at those gorgeous colors in this stone.
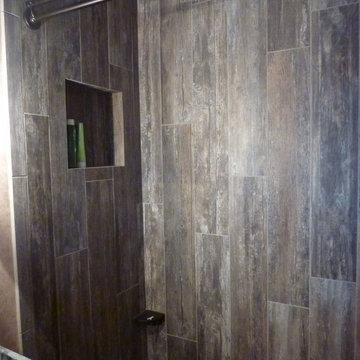
When Peggy and Jim decided to design their dream bathroom for their Pennsylvania home, they committed a year to hand-picking the perfect pieces for their renovation.
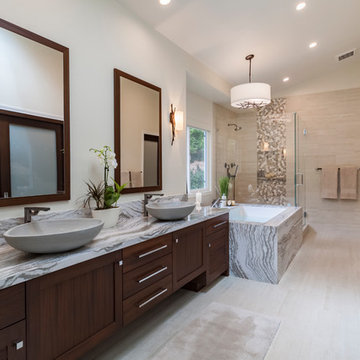
Recessed lighting enhances the vertical space of this dreamy master bathroom. Porcelain tile on the floor and back wall create warm texture. The undulating pattern of the quartz countertop and matching bathtub play against the clean design. The framed mirrors above the double vanity mimic the frosted glass doors of the custom closet, creating a sense of symmetry.
Photographer: J.R. Maddox

Nos clients souhaitaient revoir l’aménagement de l’étage de leur maison en plein cœur de Lille. Les volumes étaient mal distribués et il y avait peu de rangement.
Le premier défi était d’intégrer l’espace dressing dans la chambre sans perdre trop d’espace. Une tête de lit avec verrière intégrée a donc été installée, ce qui permet de délimiter les différents espaces. La peinture Tuscan Red de Little Green apporte le dynamisme qu’il manquait à cette chambre d’époque.
Ensuite, le bureau a été réduit pour agrandir la salle de bain maintenant assez grande pour toute la famille. Baignoire îlot, douche et double vasque, on a vu les choses en grand. Les accents noir mat et de bois apportent à la fois une touche chaleureuse et ultra tendance. Nous avons choisi des matériaux de qualité pour un rendu impeccable.
Bathroom Design Ideas with Louvered Cabinets and a Vessel Sink
8


