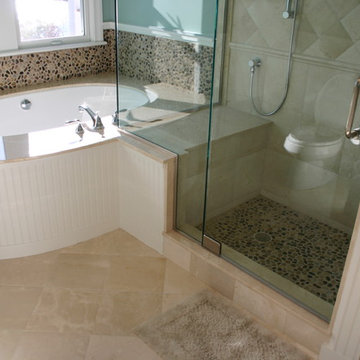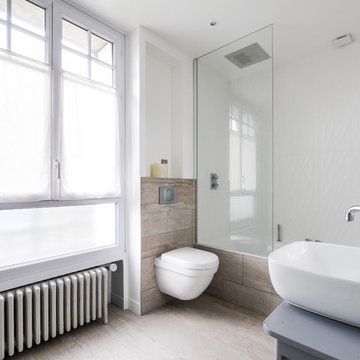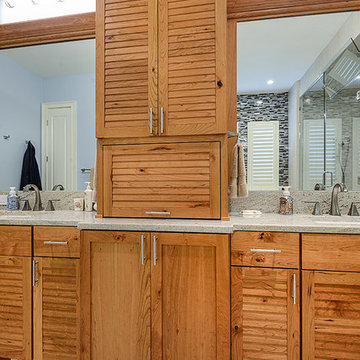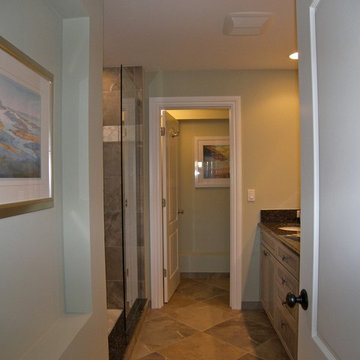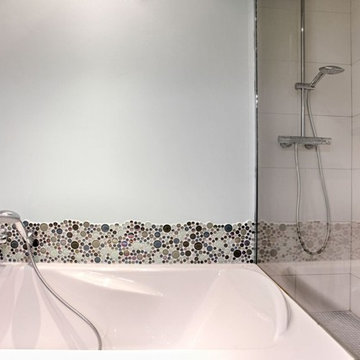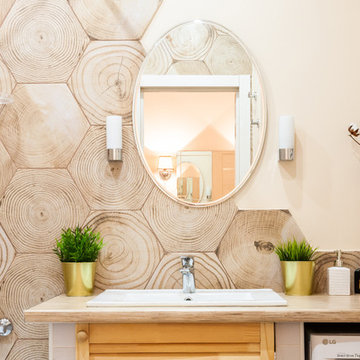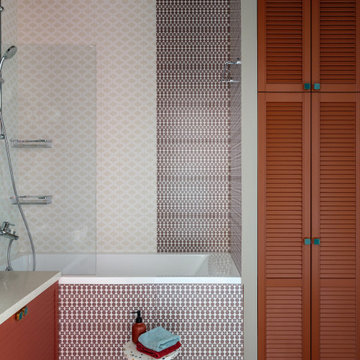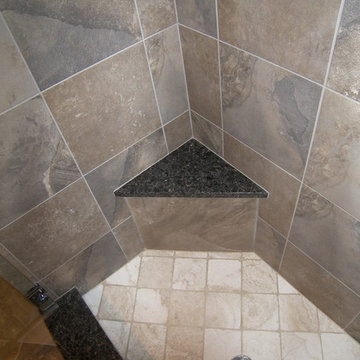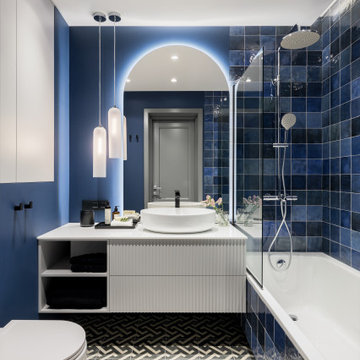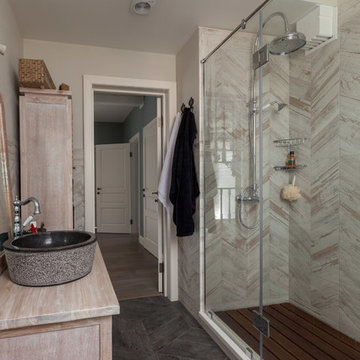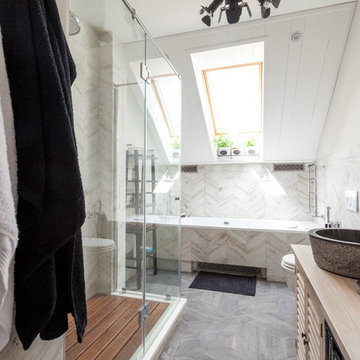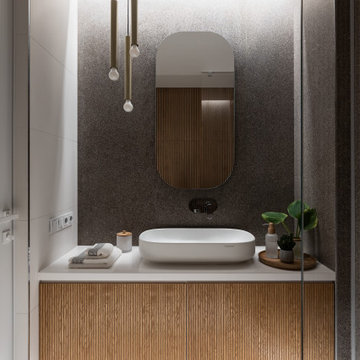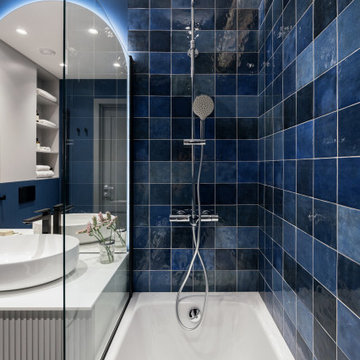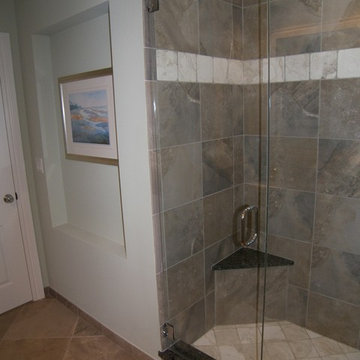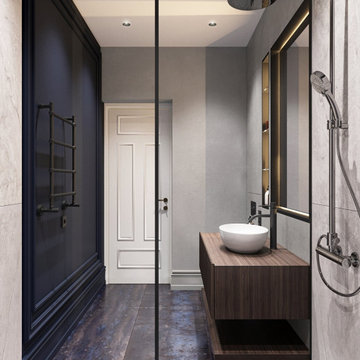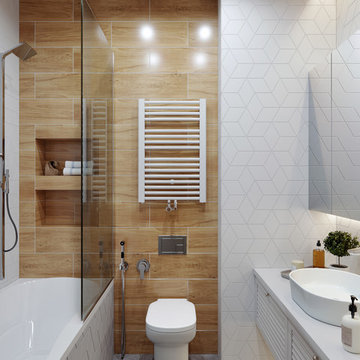Bathroom Design Ideas with Louvered Cabinets and an Undermount Tub
Refine by:
Budget
Sort by:Popular Today
61 - 80 of 98 photos
Item 1 of 3

Home built by JMA (Jim Murphy and Associates); designed by Howard Backen, Backen Gillam & Kroeger Architects. Interior design by Jennifer Robin Interiors. Photo credit: Tim Maloney, Technical Imagery Studios.
This warm and inviting residence, designed in the California Wine Country farmhouse vernacular, for which the architectural firm is known, features an underground wine cellar with adjoining tasting room. The home’s expansive, central great room opens to the outdoors with two large lift-n-slide doors: one opening to a large screen porch with its spectacular view, the other to a cozy flagstone patio with fireplace. Lift-n-slide doors are also found in the master bedroom, the main house’s guest room, the guest house and the pool house.
A number of materials were chosen to lend an old farm house ambience: corrugated steel roofing, rustic stonework, long, wide flooring planks made from recycled hickory, and the home’s color palette itself.
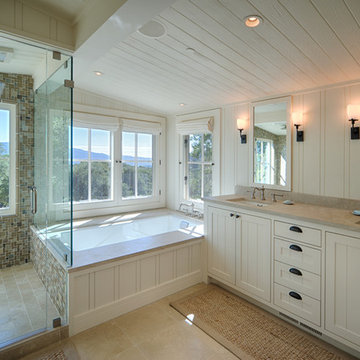
Home built by JMA (Jim Murphy and Associates). Architecture design by Backen Gillam & Kroeger Architects. Interior design by Heidi Toll. Photo credit: Tim Maloney, Technical Imagery Studios. The large-scale remodeling performed to create the Hill House entailed retrofitting the existing foundation to accommodate the engineering requirements for larger windows and lift-and-slide doors, and adding additional foundations for the screened porch. In addition, the main living area’s floor level was lowered in order to improve the view of the distant horizon while standing.
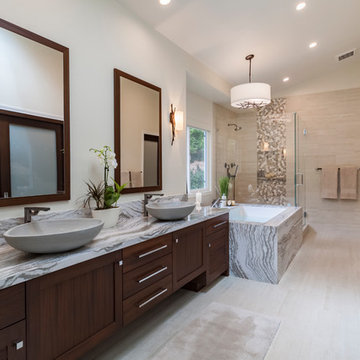
Recessed lighting enhances the vertical space of this dreamy master bathroom. Porcelain tile on the floor and back wall create warm texture. The undulating pattern of the quartz countertop and matching bathtub play against the clean design. The framed mirrors above the double vanity mimic the frosted glass doors of the custom closet, creating a sense of symmetry.
Photographer: J.R. Maddox
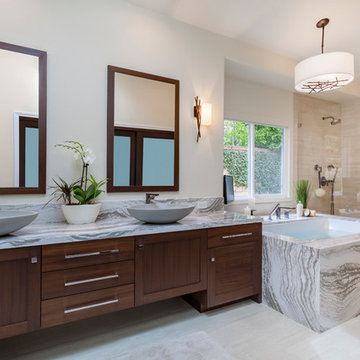
A frameless shower becomes a work of art with textured riverstone accents. The undermount bathtub is wrapped in the same Cambria quartz as the vanity countertop. Polished chrome bar pulls punctuate the louvered doors of the DeWils cabinetry. The use of a statement chandelier directly above the tub takes the room to the next level.
Photographer: J.R. Maddox
Bathroom Design Ideas with Louvered Cabinets and an Undermount Tub
4
